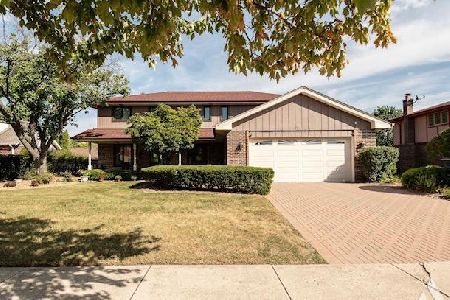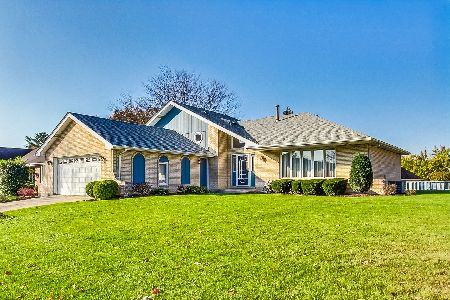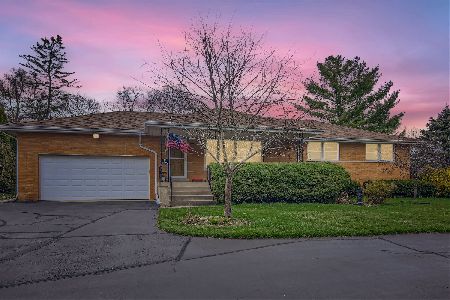9996 Sandburg Court, Palos Park, Illinois 60464
$520,000
|
Sold
|
|
| Status: | Closed |
| Sqft: | 3,885 |
| Cost/Sqft: | $135 |
| Beds: | 5 |
| Baths: | 3 |
| Year Built: | 1989 |
| Property Taxes: | $9,150 |
| Days On Market: | 1362 |
| Lot Size: | 0,39 |
Description
You will love this expansive 3,885 sq. ft. executive home in gorgeous Palos Park, situated on almost a half-an-acre on a no-through traffic cul-de-sac. Step into the welcoming foyer featuring a gorgeous hardwood staircase. Formal living room has hardwood floors and 6-panel hardwood French doors that open to the family room with an adjacent eat-in kitchen, creating a wonderful entertaining space. The family room has a brick gas or wood fireplace. Spacious 23ft eat-in kitchen has a tile floor & stainless appliances. Sophisticated formal dining room has a classic tray ceiling & crown molding. 1st-floor 5th BR/office near updated granite powder room and first floor laundry for your convenience. Venture upstairs to the enormous 30+ft primary bedroom with tray ceiling, sitting area, en-suite full bath, jetted, luxury tub, separate shower, and walk-in closet. 3 large additional 2nd floor bedrooms all with walk-ins. Newly finished basement bonus room, second laundry area and sink. All this in addition to a park-like backyard w/brick paver patio, deck & shed, 30x28 garage big enough for 3 cars. Newer paint and carpeting. Furnace-2018, 40yr-roof-2017. 1,300 sqft. of living space in the newly updated basement and tons of additional storage as well. Your choice between Sandburg and Stagg high schools. Close to shopping & restaurants. Home is in great shape but sold as-is with a one year home warranty.
Property Specifics
| Single Family | |
| — | |
| — | |
| 1989 | |
| — | |
| 2-STORY | |
| No | |
| 0.39 |
| Cook | |
| Sandburg Glen | |
| 0 / Not Applicable | |
| — | |
| — | |
| — | |
| 11392118 | |
| 23331130100000 |
Nearby Schools
| NAME: | DISTRICT: | DISTANCE: | |
|---|---|---|---|
|
High School
Carl Sandburg High School |
230 | Not in DB | |
|
Alternate High School
Amos Alonzo Stagg High School |
— | Not in DB | |
Property History
| DATE: | EVENT: | PRICE: | SOURCE: |
|---|---|---|---|
| 10 Jun, 2022 | Sold | $520,000 | MRED MLS |
| 14 May, 2022 | Under contract | $525,000 | MRED MLS |
| 2 May, 2022 | Listed for sale | $525,000 | MRED MLS |


























Room Specifics
Total Bedrooms: 5
Bedrooms Above Ground: 5
Bedrooms Below Ground: 0
Dimensions: —
Floor Type: —
Dimensions: —
Floor Type: —
Dimensions: —
Floor Type: —
Dimensions: —
Floor Type: —
Full Bathrooms: 3
Bathroom Amenities: Whirlpool,Separate Shower,Double Sink
Bathroom in Basement: 0
Rooms: —
Basement Description: Finished
Other Specifics
| 3 | |
| — | |
| Concrete | |
| — | |
| — | |
| 29X29X119X136X72X140 | |
| Unfinished | |
| — | |
| — | |
| — | |
| Not in DB | |
| — | |
| — | |
| — | |
| — |
Tax History
| Year | Property Taxes |
|---|---|
| 2022 | $9,150 |
Contact Agent
Nearby Sold Comparables
Contact Agent
Listing Provided By
RE/MAX 10 in the Park









