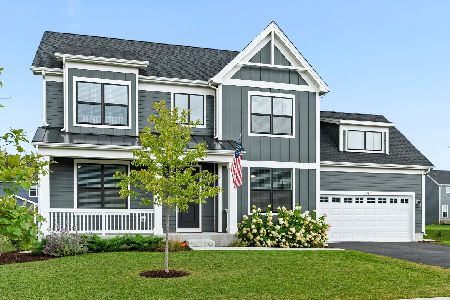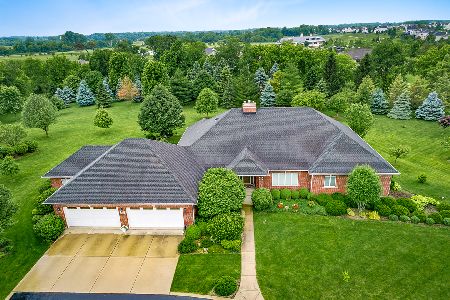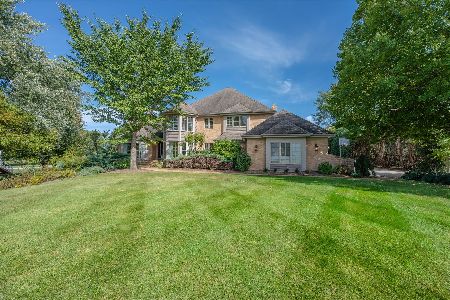9N072 Cross Creek Court, Elgin, Illinois 60123
$615,000
|
Sold
|
|
| Status: | Closed |
| Sqft: | 3,895 |
| Cost/Sqft: | $157 |
| Beds: | 4 |
| Baths: | 4 |
| Year Built: | 1990 |
| Property Taxes: | $10,193 |
| Days On Market: | 1729 |
| Lot Size: | 2,67 |
Description
This amazing and unique hilltop home with a circular driveway sits on a cul-de-sac and is nestled on almost 3 acres in the fabulous neighborhood of Savanna Lakes. This custom-built, one owner home offers 4 bedrooms, 3.1 baths and an open floor plan throughout. With it's many windows, expansive deck and dramatic screened-in porch, this home offers great views of the countryside, including towering oak trees and your own private lake! An expansive 2-story foyer greets you when you enter and leads to the elegant living and dining rooms which are ideal for entertaining and special occasions! The spacious main floor family room provides spectacular views while boasting built-in shelving, a full bar and see-through fireplace. Your guests might never leave! The bright and inviting chef's kitchen also offers panoramic views of the professionally landscaped backyard and includes an island stovetop, double ovens, a Subzero refrigerator and is highlighted by a unique 1" thick hand-laid barn wood timber floor. The kitchen opens onto the large screened in porch which overlooks the beautiful backyard and private lake. The main floor master suite with a large walk-in closet offers ultimate privacy and provides direct access to the deck. Two skylights add beautiful and natural ambience to the room. The spa-like bathroom has a "his & her" vanity, a soaking tub, a beautiful separate shower and heated floors. The hallway from the master suite leads to the office which could also be used as a nursery or a 5th bedroom. The second floor includes a loft overlooking the foyer and two large bedrooms with walk-in closets and a shared full bath. The deep-poured, finished walk-out lower level provides more gorgeous views of the backyard, countryside and private lake. The entire lower level has heated flooring and two access points to the outside as well as direct access to the garage. The spacious recreation room is perfect for large social gatherings and relaxation with it's custom-built full bar and fieldstone fireplace. The lower level also includes a large 4th bedroom with direct access to a full bath and more beautiful views to the backyard. This home boasts almost 6000 square feet of finished space. The main and second floors have been freshly painted and have new carpeting. The 3-car garage has an upper level and an overall interior height of almost 20 feet. Conveniently located near Randall Road shopping, dining, Metra, expressway, parks & schools.
Property Specifics
| Single Family | |
| — | |
| — | |
| 1990 | |
| Full,Walkout | |
| — | |
| Yes | |
| 2.67 |
| Kane | |
| Savanna Lakes | |
| 800 / Annual | |
| Other | |
| Private Well | |
| Septic-Private | |
| 11050456 | |
| 0630352002 |
Nearby Schools
| NAME: | DISTRICT: | DISTANCE: | |
|---|---|---|---|
|
Grade School
Otter Creek Elementary School |
46 | — | |
|
Middle School
Abbott Middle School |
46 | Not in DB | |
|
High School
South Elgin High School |
46 | Not in DB | |
Property History
| DATE: | EVENT: | PRICE: | SOURCE: |
|---|---|---|---|
| 9 Jul, 2021 | Sold | $615,000 | MRED MLS |
| 21 May, 2021 | Under contract | $610,000 | MRED MLS |
| — | Last price change | $625,000 | MRED MLS |
| 1 May, 2021 | Listed for sale | $625,000 | MRED MLS |
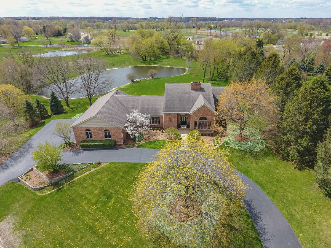
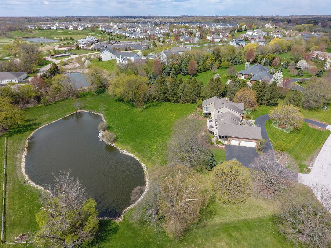
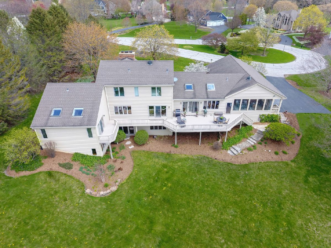
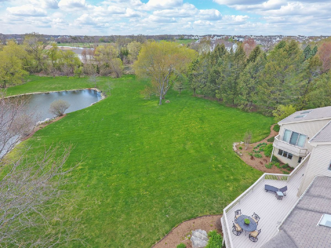
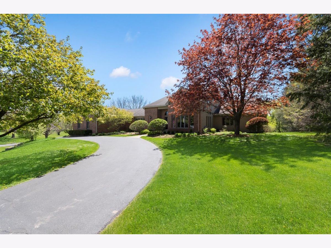
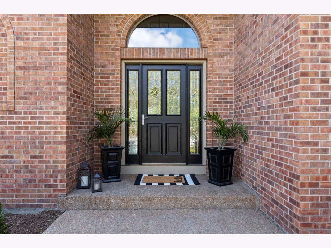
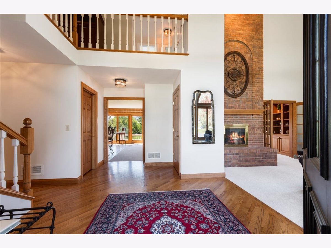
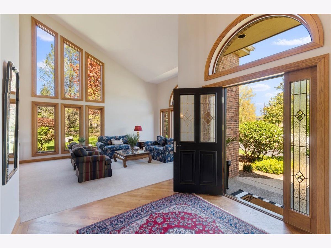
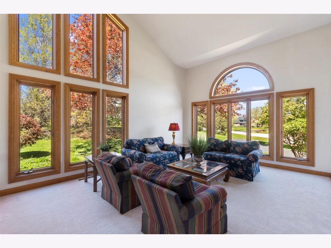
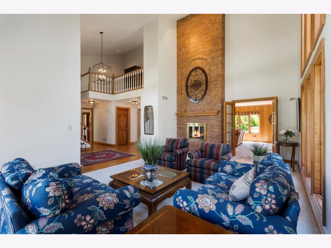
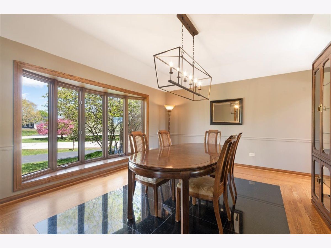
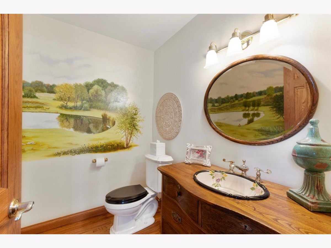
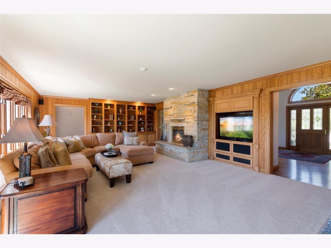
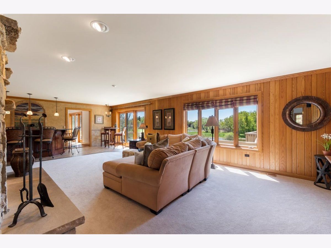
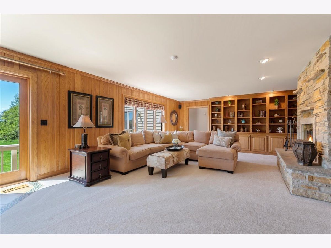
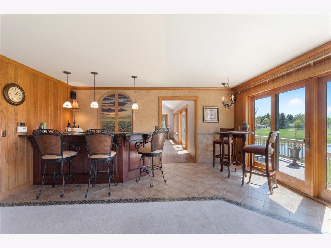
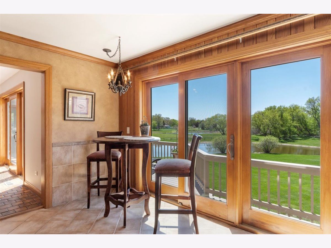
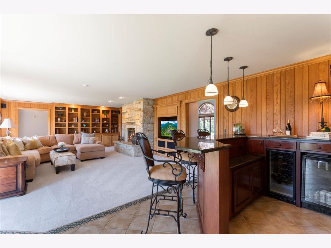
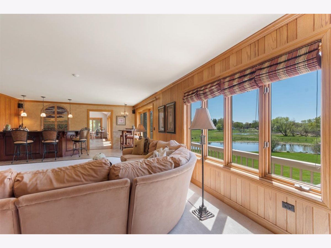
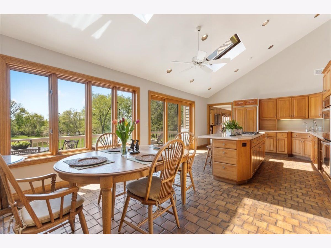
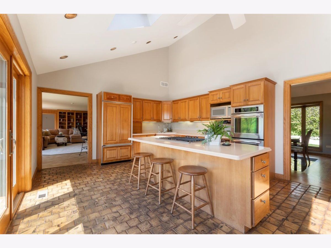
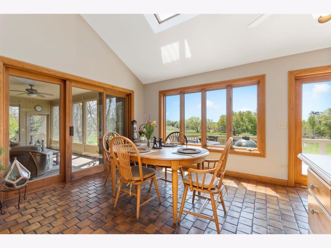
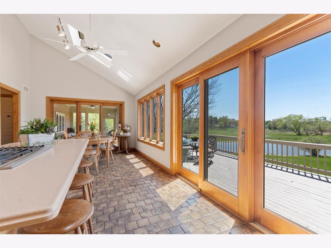
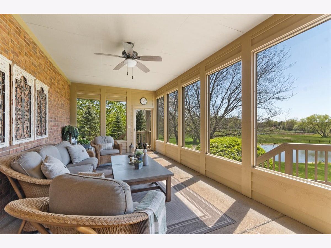
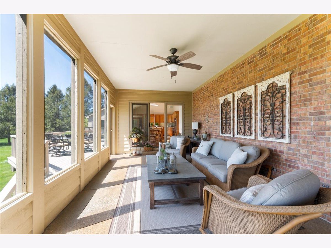
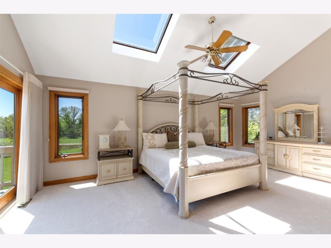
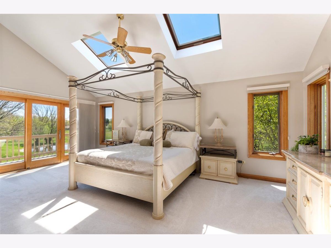
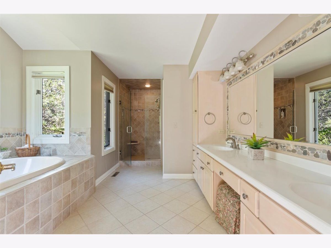
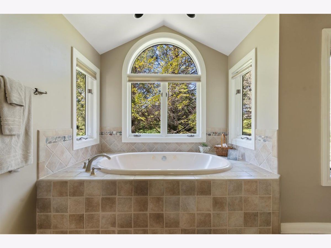
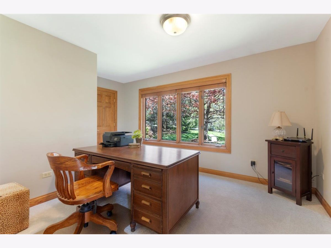
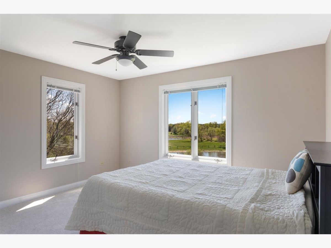
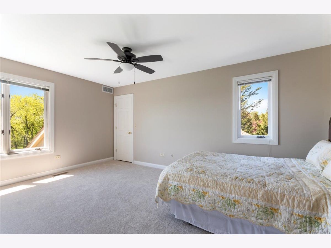
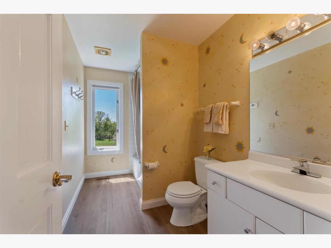
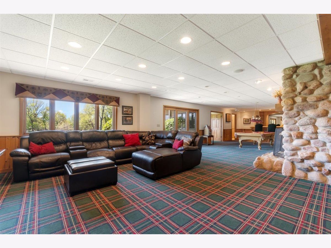
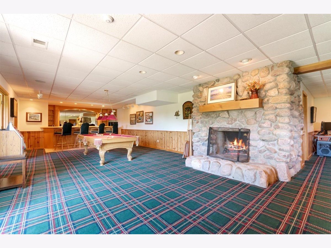
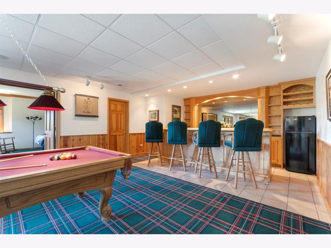
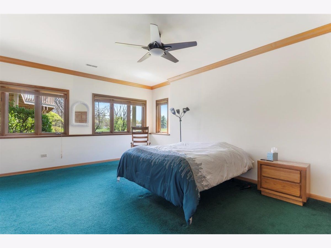
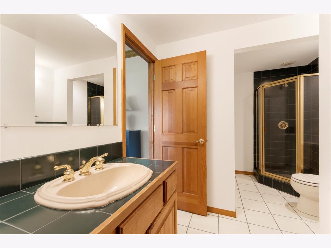
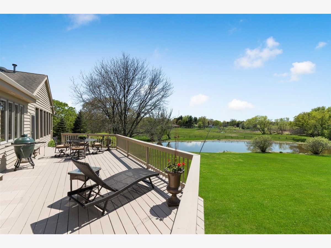
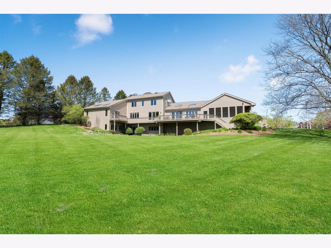
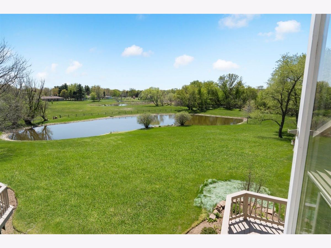
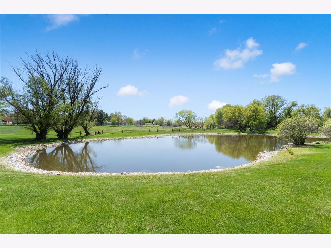
Room Specifics
Total Bedrooms: 4
Bedrooms Above Ground: 4
Bedrooms Below Ground: 0
Dimensions: —
Floor Type: Carpet
Dimensions: —
Floor Type: Carpet
Dimensions: —
Floor Type: Carpet
Full Bathrooms: 4
Bathroom Amenities: Separate Shower,Double Sink
Bathroom in Basement: 1
Rooms: Office,Foyer,Family Room,Recreation Room,Loft
Basement Description: Finished,Exterior Access
Other Specifics
| 3 | |
| Concrete Perimeter | |
| Asphalt | |
| Deck, Patio, Porch Screened, Invisible Fence | |
| Cul-De-Sac,Landscaped,Pond(s),Water View | |
| 152 X 114 X 242 X 313 X 11 | |
| Unfinished | |
| Full | |
| Vaulted/Cathedral Ceilings, Skylight(s), Bar-Wet, Hardwood Floors, Heated Floors, First Floor Bedroom, First Floor Laundry, First Floor Full Bath, Walk-In Closet(s) | |
| Double Oven, Microwave, Dishwasher, Refrigerator, Bar Fridge, Washer, Dryer, Cooktop, Water Softener Owned, Gas Cooktop | |
| Not in DB | |
| Lake | |
| — | |
| — | |
| Double Sided |
Tax History
| Year | Property Taxes |
|---|---|
| 2021 | $10,193 |
Contact Agent
Nearby Similar Homes
Nearby Sold Comparables
Contact Agent
Listing Provided By
Baird & Warner Fox Valley - Geneva


