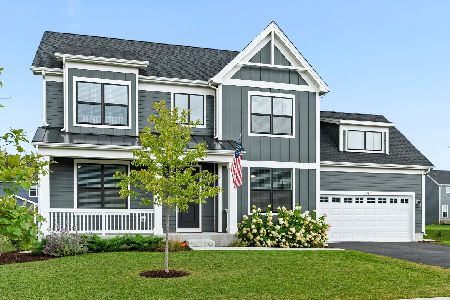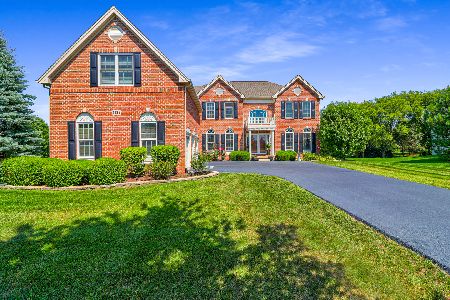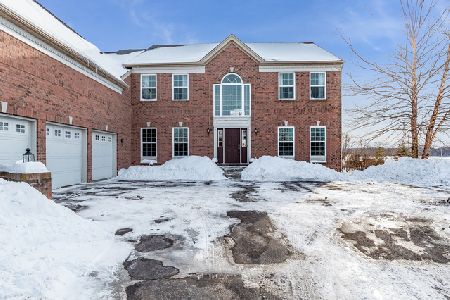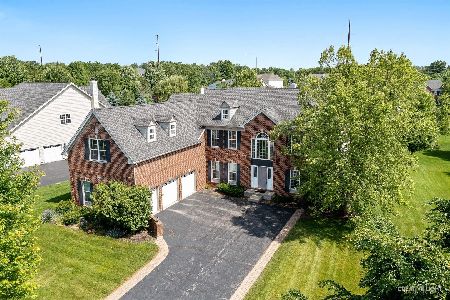1129 Championship Drive, Elgin, Illinois 60124
$280,000
|
Sold
|
|
| Status: | Closed |
| Sqft: | 4,445 |
| Cost/Sqft: | $66 |
| Beds: | 5 |
| Baths: | 5 |
| Year Built: | 2007 |
| Property Taxes: | $20,386 |
| Days On Market: | 5276 |
| Lot Size: | 0,41 |
Description
SS approval letter in hand, call agent for details. Gorgeous Brick Front. 2nd & 3rd bedrms w/own baths, 4th & 5th w/Jack & Jill Bath. Master suit w/4 walk-in closets, whirlpool tub & separate shower. Gourmet Kit w/Cherry Cabs, Granite Counter Tops, Crown Molding, Trayed Clgs. Walk-in pantry. 2 story family room w/fireplace. Full walk-out Bsmt, rough-in Plumbing & wired/ready for theater room & much more
Property Specifics
| Single Family | |
| — | |
| Contemporary | |
| 2007 | |
| Full,Walkout | |
| CUSTOM | |
| No | |
| 0.41 |
| Kane | |
| — | |
| 500 / Annual | |
| Other | |
| Public | |
| Public Sewer | |
| 07881884 | |
| 0525490001 |
Nearby Schools
| NAME: | DISTRICT: | DISTANCE: | |
|---|---|---|---|
|
Grade School
Otter Creek Elementary School |
46 | — | |
|
Middle School
Abbott Middle School |
46 | Not in DB | |
|
High School
South Elgin High School |
46 | Not in DB | |
Property History
| DATE: | EVENT: | PRICE: | SOURCE: |
|---|---|---|---|
| 8 Mar, 2013 | Sold | $280,000 | MRED MLS |
| 12 Jan, 2013 | Under contract | $294,900 | MRED MLS |
| — | Last price change | $299,900 | MRED MLS |
| 15 Aug, 2011 | Listed for sale | $424,900 | MRED MLS |
| 9 Jun, 2016 | Sold | $440,000 | MRED MLS |
| 19 Mar, 2016 | Under contract | $469,900 | MRED MLS |
| 2 Mar, 2016 | Listed for sale | $469,900 | MRED MLS |
| 1 Nov, 2021 | Sold | $530,000 | MRED MLS |
| 19 Sep, 2021 | Under contract | $550,000 | MRED MLS |
| 18 Aug, 2021 | Listed for sale | $550,000 | MRED MLS |
Room Specifics
Total Bedrooms: 5
Bedrooms Above Ground: 5
Bedrooms Below Ground: 0
Dimensions: —
Floor Type: Carpet
Dimensions: —
Floor Type: Carpet
Dimensions: —
Floor Type: Carpet
Dimensions: —
Floor Type: —
Full Bathrooms: 5
Bathroom Amenities: Whirlpool,Separate Shower,Double Sink
Bathroom in Basement: 0
Rooms: Bedroom 5,Eating Area,Gallery,Office
Basement Description: Unfinished,Exterior Access,Bathroom Rough-In
Other Specifics
| 3 | |
| Concrete Perimeter | |
| Asphalt | |
| Patio | |
| Wetlands adjacent | |
| 139X170X120X147 | |
| Dormer | |
| Full | |
| Vaulted/Cathedral Ceilings, Hardwood Floors, First Floor Bedroom, First Floor Laundry | |
| Double Oven, Range, Microwave, Dishwasher, Disposal | |
| Not in DB | |
| — | |
| — | |
| — | |
| Wood Burning |
Tax History
| Year | Property Taxes |
|---|---|
| 2013 | $20,386 |
| 2016 | $18,425 |
| 2021 | $13,832 |
Contact Agent
Nearby Similar Homes
Nearby Sold Comparables
Contact Agent
Listing Provided By
Premier Living Properties









