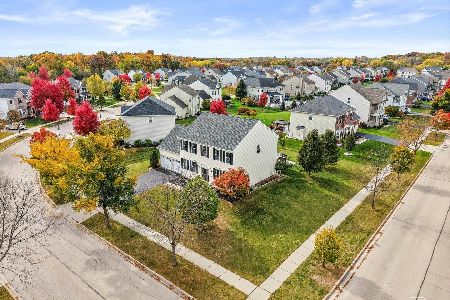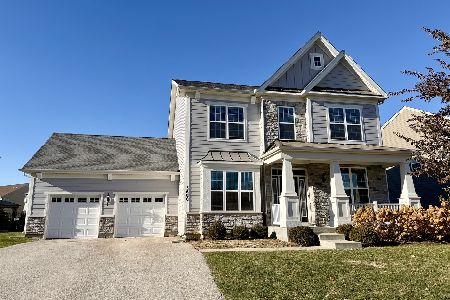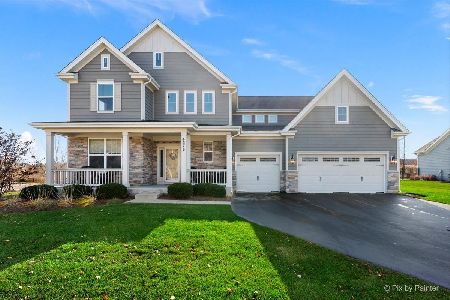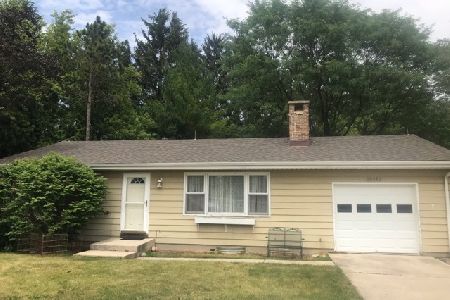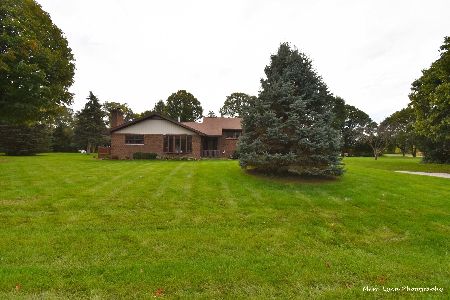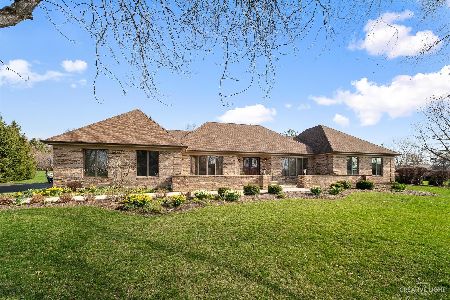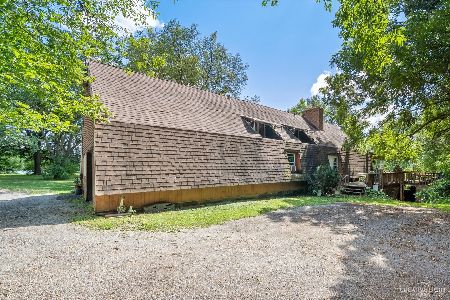9N105 Corron Road, Elgin, Illinois 60124
$366,500
|
Sold
|
|
| Status: | Closed |
| Sqft: | 3,200 |
| Cost/Sqft: | $120 |
| Beds: | 4 |
| Baths: | 5 |
| Year Built: | 1975 |
| Property Taxes: | $10,039 |
| Days On Market: | 2841 |
| Lot Size: | 0,95 |
Description
Tranquil & private lot with unbelievable vista of trees. $84,000+ in brick paver patio, walkways, ribbon on circular driveway. Whole house updated in 2004. Sunset watching on the wrap around front porch. 2 full master suites, private bathrooms, walk in closets. 1 master has wet bar, private balcony. Extensive upgrades: crown molding, millwork, hardwood floors, solid doors. Formal living & dining room. Kitchen, SS appliances, island, cabinets with pull out drawers, granite counters, eat in area. Family room showcasing a coffered ceiling and floor to ceiling stone fireplace, built in bookcases, walks out to large deck. 2nd floor bath, double sinks, walk in shower Walk out basement, recreation room has wet bar, office, 1/2 bath. Updates: '17 75 gal H20 heater,'07 windows, '04 roof & siding. Dual furnaces/a/c, dual zoned, intercom, security system, sprinkler, all white trim. Top rated Burlington schools. Quick close possible. Move in ready.
Property Specifics
| Single Family | |
| — | |
| Traditional | |
| 1975 | |
| Full,Walkout | |
| — | |
| No | |
| 0.95 |
| Kane | |
| — | |
| 0 / Not Applicable | |
| None | |
| Private Well | |
| Septic-Private | |
| 09918481 | |
| 0526476004 |
Nearby Schools
| NAME: | DISTRICT: | DISTANCE: | |
|---|---|---|---|
|
Grade School
Howard B Thomas Grade School |
301 | — | |
|
Middle School
Prairie Knolls Middle School |
301 | Not in DB | |
|
High School
Central High School |
301 | Not in DB | |
|
Alternate Junior High School
Central Middle School |
— | Not in DB | |
Property History
| DATE: | EVENT: | PRICE: | SOURCE: |
|---|---|---|---|
| 28 Jun, 2018 | Sold | $366,500 | MRED MLS |
| 4 May, 2018 | Under contract | $385,000 | MRED MLS |
| 16 Apr, 2018 | Listed for sale | $385,000 | MRED MLS |
Room Specifics
Total Bedrooms: 4
Bedrooms Above Ground: 4
Bedrooms Below Ground: 0
Dimensions: —
Floor Type: Hardwood
Dimensions: —
Floor Type: Hardwood
Dimensions: —
Floor Type: Hardwood
Full Bathrooms: 5
Bathroom Amenities: Separate Shower,Double Sink,Soaking Tub
Bathroom in Basement: 1
Rooms: Office,Loft,Recreation Room
Basement Description: Finished,Exterior Access
Other Specifics
| 2.5 | |
| Concrete Perimeter | |
| Asphalt,Brick,Circular | |
| Balcony, Deck, Porch, Brick Paver Patio | |
| Landscaped,Wooded | |
| 33X581X91X165X125X748 | |
| — | |
| Full | |
| Vaulted/Cathedral Ceilings, Bar-Wet, Hardwood Floors, First Floor Laundry | |
| Range, Microwave, Dishwasher, Refrigerator, Washer, Dryer, Stainless Steel Appliance(s), Wine Refrigerator | |
| Not in DB | |
| — | |
| — | |
| — | |
| Gas Log |
Tax History
| Year | Property Taxes |
|---|---|
| 2018 | $10,039 |
Contact Agent
Nearby Similar Homes
Nearby Sold Comparables
Contact Agent
Listing Provided By
Baird & Warner

