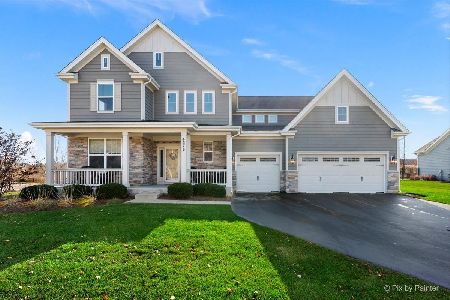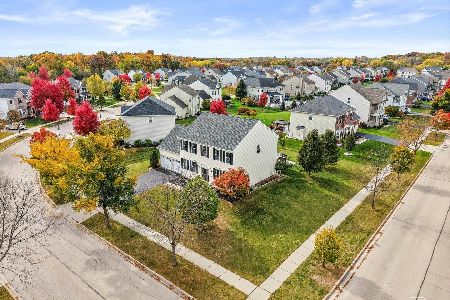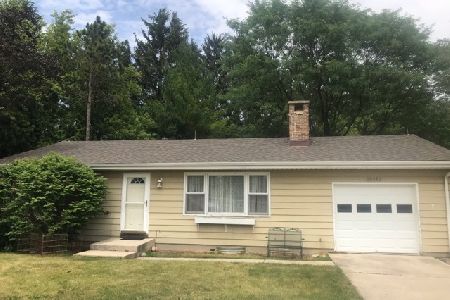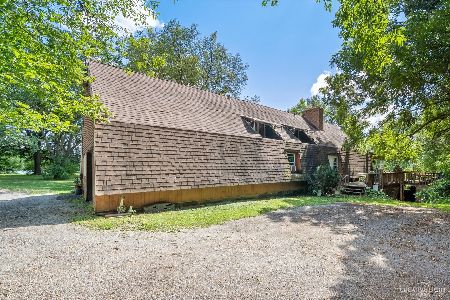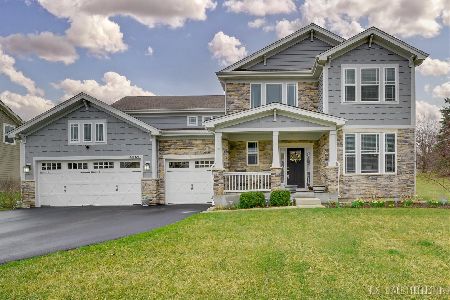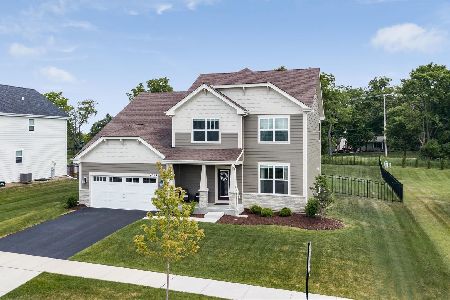40W207 Sunflower Drive, Elgin, Illinois 60124
$325,000
|
Sold
|
|
| Status: | Closed |
| Sqft: | 2,600 |
| Cost/Sqft: | $115 |
| Beds: | 3 |
| Baths: | 3 |
| Year Built: | 1979 |
| Property Taxes: | $8,376 |
| Days On Market: | 1557 |
| Lot Size: | 1,27 |
Description
Multiple offers received! CALLING FOR HIGHEST & BEST BY 5:00 PM SUNDAY, 10/24. Welcome to this Bi-level home on over an acre with mature wooded lot in Plato Township & Burlington Central School District. Upon entering you are welcomed to a step down Great room/living room with large bay window and wood-burning fireplace, 2 steps up takes you to Family room/Dining room with brick fireplace and atrium door to wrap around deck with views of large lot, perfect for entertaining or large family get togethers. The home offers a Large country kitchen with lots of counter space and cabinets for storage, a large eating area which also offer access to the wrap around deck and Pergola. The second level offers a large Primary Suite with attached bath, 2 additional bedrooms that are nice sizes plus a Hall bath. The lower level offers a Laundry room, 1/2 bath and a 17X11 Office with laminate flooring offering exterior access. This space could easily be converted to rec area/workout room or an oversized mud room! The 2 Car garage also offers access to home from lower level. The home is priced right as it does need updating thru-out but for the right buyer it could be a perfect fit! Situated right off Corron Rd, it's easy to get to Randall Rd. Shopping District, Rt. 20 and I-90 to downtown.
Property Specifics
| Single Family | |
| — | |
| Bi-Level | |
| 1979 | |
| Partial | |
| — | |
| No | |
| 1.27 |
| Kane | |
| Westwinds | |
| — / Not Applicable | |
| None | |
| Private Well | |
| Septic-Private | |
| 11252024 | |
| 0526429001 |
Nearby Schools
| NAME: | DISTRICT: | DISTANCE: | |
|---|---|---|---|
|
Grade School
Howard B Thomas Grade School |
301 | — | |
|
High School
Central High School |
301 | Not in DB | |
Property History
| DATE: | EVENT: | PRICE: | SOURCE: |
|---|---|---|---|
| 15 Dec, 2021 | Sold | $325,000 | MRED MLS |
| 6 Nov, 2021 | Under contract | $299,900 | MRED MLS |
| 21 Oct, 2021 | Listed for sale | $299,900 | MRED MLS |
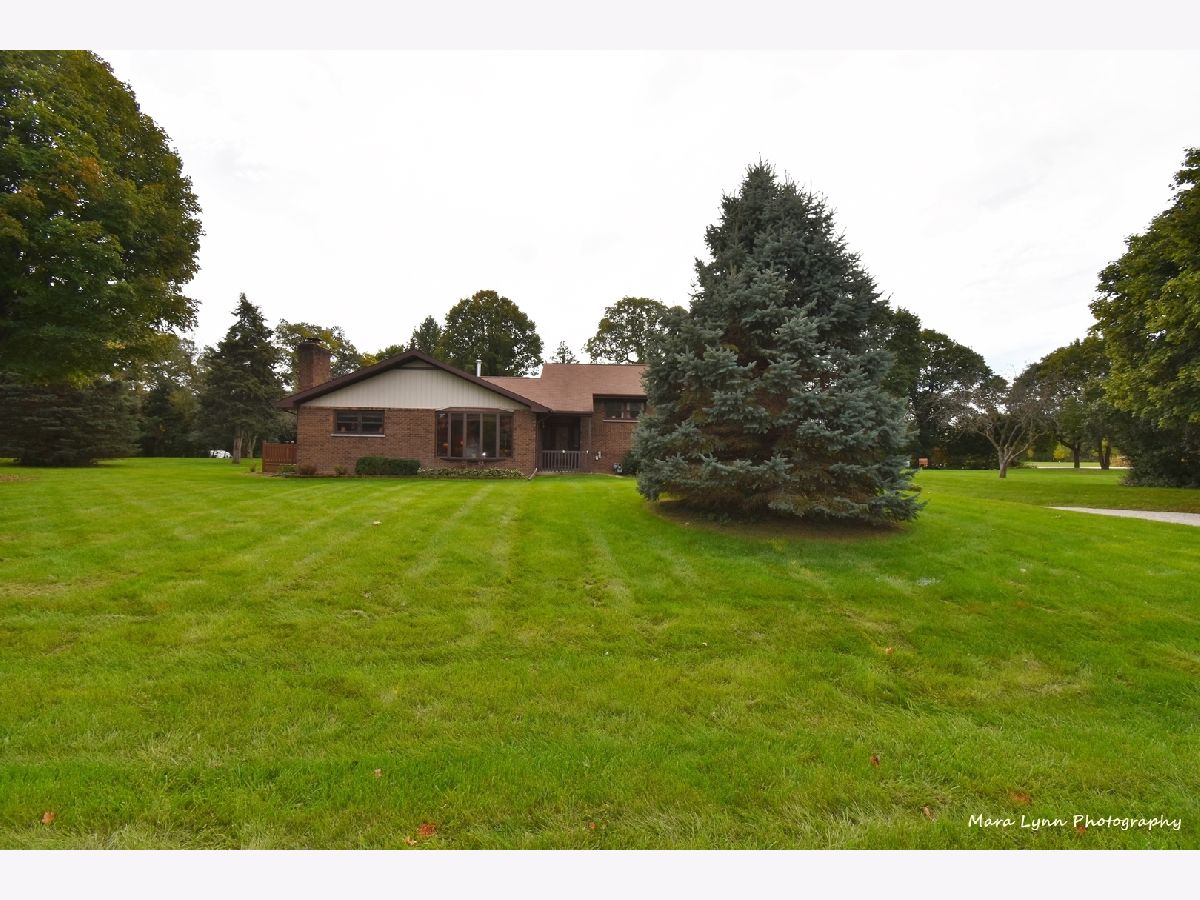
Room Specifics
Total Bedrooms: 3
Bedrooms Above Ground: 3
Bedrooms Below Ground: 0
Dimensions: —
Floor Type: Carpet
Dimensions: —
Floor Type: Carpet
Full Bathrooms: 3
Bathroom Amenities: —
Bathroom in Basement: 1
Rooms: Eating Area,Office
Basement Description: Crawl
Other Specifics
| 2 | |
| Concrete Perimeter | |
| Gravel | |
| Deck, Storms/Screens | |
| Corner Lot,Wooded,Mature Trees | |
| 55321 | |
| — | |
| Full | |
| — | |
| Range, Microwave, Dishwasher, Refrigerator, Disposal, Cooktop | |
| Not in DB | |
| Street Paved | |
| — | |
| — | |
| Attached Fireplace Doors/Screen |
Tax History
| Year | Property Taxes |
|---|---|
| 2021 | $8,376 |
Contact Agent
Nearby Similar Homes
Nearby Sold Comparables
Contact Agent
Listing Provided By
RE/MAX All Pro - St Charles

