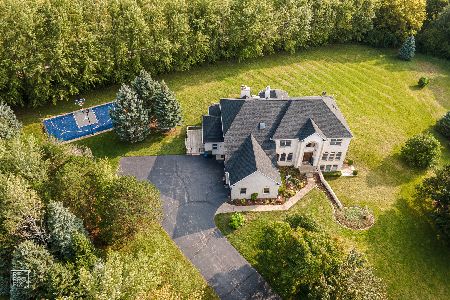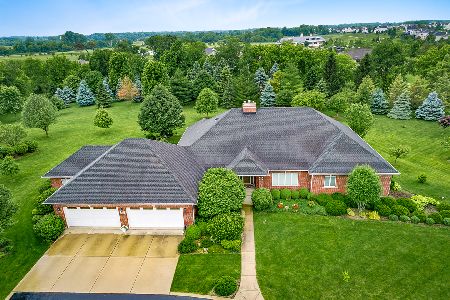9N253 Cross Creek Court, Elgin, Illinois 60124
$420,000
|
Sold
|
|
| Status: | Closed |
| Sqft: | 3,824 |
| Cost/Sqft: | $116 |
| Beds: | 3 |
| Baths: | 3 |
| Year Built: | 2000 |
| Property Taxes: | $8,095 |
| Days On Market: | 2712 |
| Lot Size: | 1,65 |
Description
Custom hillside ranch home offers great views of the countryside from its many windows and relaxing sun room! This quality built one owner home offers an open floor plan with the island kitchen and casual eating area opening onto the family room with fireplace. The elegant dining and living rooms are perfect for special occasions! The dining room offers a recessed area for a china cabinet and a closet for serving ware storage! The master is at the opposite end for ultimate privacy and offers direct access to the deck. The private spa like bath has his & her vanities, soaking tub & shower-and great closet space too! The main floor den offers flexibility as well. A laundry center, huge foyer and bath complete the 1st floor living space! The lower walk out level has TONS of windows & high ceilings with both bedrooms above grade with standard size windows on two sides! This space is amazing- 2nd kitchen, FP in family rm, 2 bedrooms, bath, exercise rm & storage galore! 3 car garage
Property Specifics
| Single Family | |
| — | |
| Ranch | |
| 2000 | |
| Full,Walkout | |
| HILLSIDE RANCH | |
| No | |
| 1.65 |
| Kane | |
| Savanna Lakes | |
| 800 / Annual | |
| Exercise Facilities | |
| Private Well | |
| Septic-Private, Other | |
| 10060745 | |
| 0630351006 |
Nearby Schools
| NAME: | DISTRICT: | DISTANCE: | |
|---|---|---|---|
|
Grade School
Otter Creek Elementary School |
46 | — | |
|
Middle School
Abbott Middle School |
46 | Not in DB | |
|
High School
South Elgin High School |
46 | Not in DB | |
Property History
| DATE: | EVENT: | PRICE: | SOURCE: |
|---|---|---|---|
| 25 Feb, 2019 | Sold | $420,000 | MRED MLS |
| 17 Dec, 2018 | Under contract | $444,000 | MRED MLS |
| — | Last price change | $449,000 | MRED MLS |
| 23 Aug, 2018 | Listed for sale | $449,000 | MRED MLS |
Room Specifics
Total Bedrooms: 3
Bedrooms Above Ground: 3
Bedrooms Below Ground: 0
Dimensions: —
Floor Type: Carpet
Dimensions: —
Floor Type: Carpet
Full Bathrooms: 3
Bathroom Amenities: Whirlpool,Separate Shower,Double Sink
Bathroom in Basement: 1
Rooms: Eating Area,Recreation Room,Game Room,Exercise Room,Kitchen,Foyer,Den,Deck,Sun Room
Basement Description: Finished,Exterior Access
Other Specifics
| 3 | |
| Concrete Perimeter | |
| Asphalt | |
| Deck | |
| Cul-De-Sac,Landscaped | |
| 67X343X109X273X347 | |
| Pull Down Stair,Unfinished | |
| Full | |
| Wood Laminate Floors, First Floor Bedroom, First Floor Laundry, First Floor Full Bath | |
| Range, Microwave, Dishwasher, Refrigerator, Washer, Dryer | |
| Not in DB | |
| Street Paved | |
| — | |
| — | |
| — |
Tax History
| Year | Property Taxes |
|---|---|
| 2019 | $8,095 |
Contact Agent
Nearby Similar Homes
Nearby Sold Comparables
Contact Agent
Listing Provided By
Premier Living Properties







