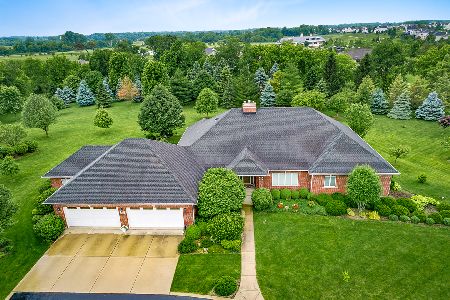9N265 Cross Creek Court, Elgin, Illinois 60124
$495,000
|
Sold
|
|
| Status: | Closed |
| Sqft: | 4,600 |
| Cost/Sqft: | $109 |
| Beds: | 6 |
| Baths: | 6 |
| Year Built: | 1998 |
| Property Taxes: | $13,877 |
| Days On Market: | 1954 |
| Lot Size: | 1,75 |
Description
Stunning, custom quality, hill-top home in Savanna Lakes. This home includes hardwood floors in main living areas and heated flooring throughout the entire house and garage. The full-finished, walkout basement with a kitchen, bedroom and full bathroom, is great for entertaining or for in-law/extended family arrangements. Retreat to your master suite on the second floor with its own fireplace, sitting area, and Spa bath. This home also includes a first floor master bedroom, a basketball court, and is conveniently located near Randall Rd shopping, dining, Metra, expressway, parks & schools. *New roof in 2016*South Elgin High School*Fabulous neighborhood of custom homes!
Property Specifics
| Single Family | |
| — | |
| Contemporary | |
| 1998 | |
| Full,Walkout | |
| — | |
| No | |
| 1.75 |
| Kane | |
| Savanna Lakes | |
| 800 / Annual | |
| None | |
| Private Well | |
| Septic-Private | |
| 10863883 | |
| 0630351005 |
Property History
| DATE: | EVENT: | PRICE: | SOURCE: |
|---|---|---|---|
| 26 Aug, 2016 | Sold | $470,500 | MRED MLS |
| 5 Jul, 2016 | Under contract | $469,999 | MRED MLS |
| — | Last price change | $489,995 | MRED MLS |
| 18 Apr, 2016 | Listed for sale | $489,995 | MRED MLS |
| 31 Mar, 2021 | Sold | $495,000 | MRED MLS |
| 26 Jan, 2021 | Under contract | $499,900 | MRED MLS |
| — | Last price change | $529,000 | MRED MLS |
| 19 Sep, 2020 | Listed for sale | $579,000 | MRED MLS |
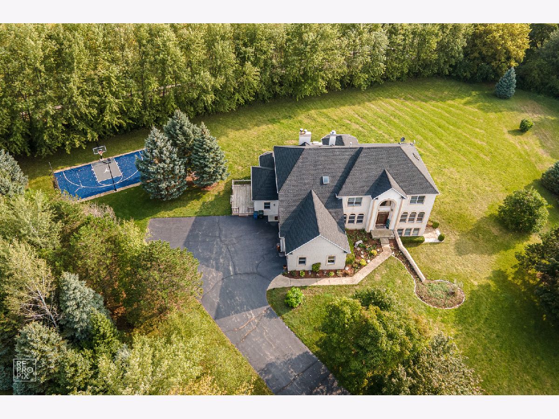
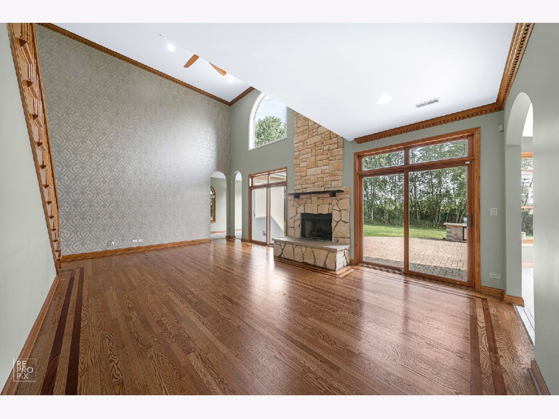
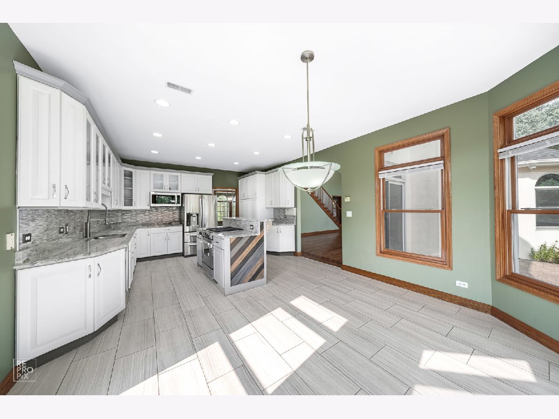
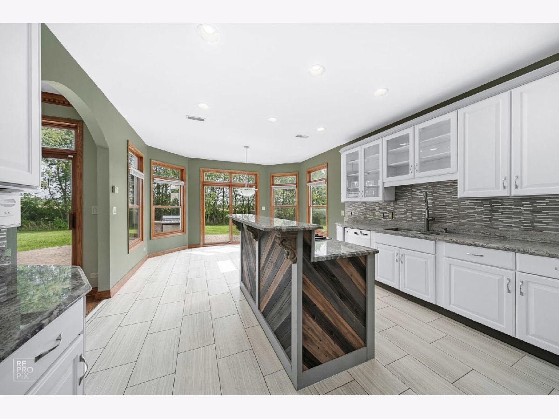
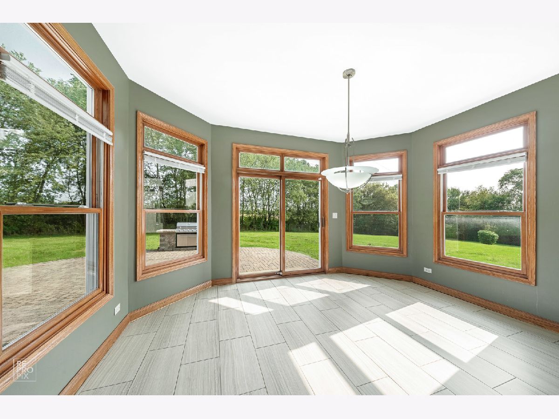
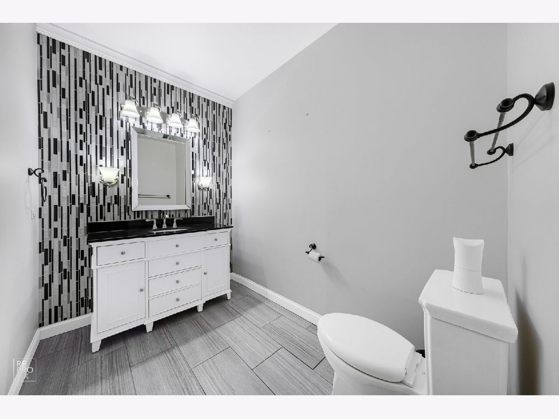
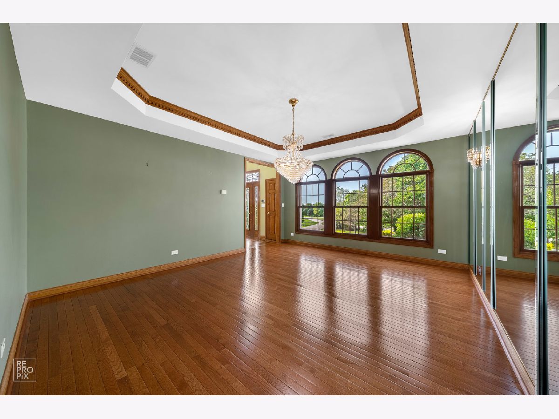
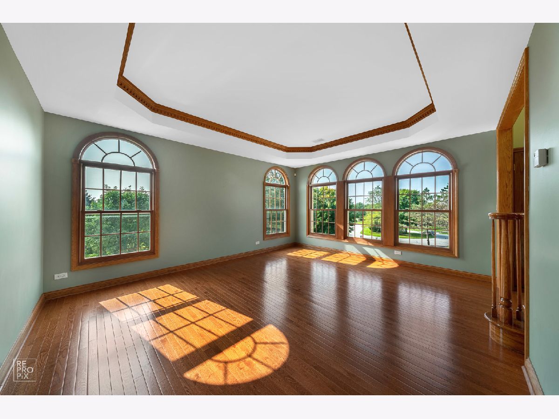
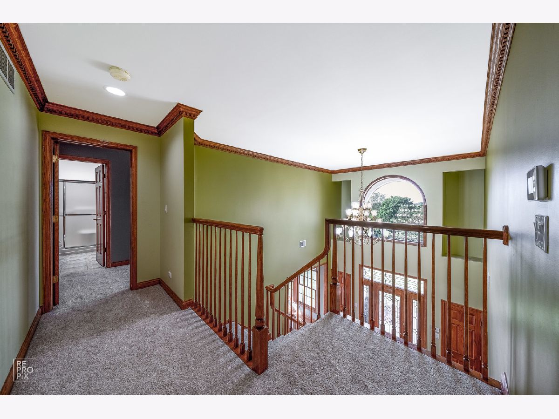
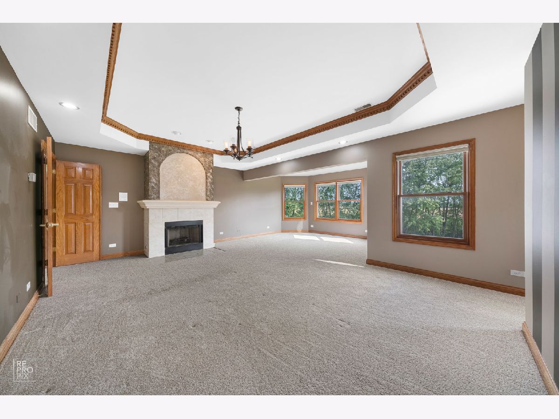
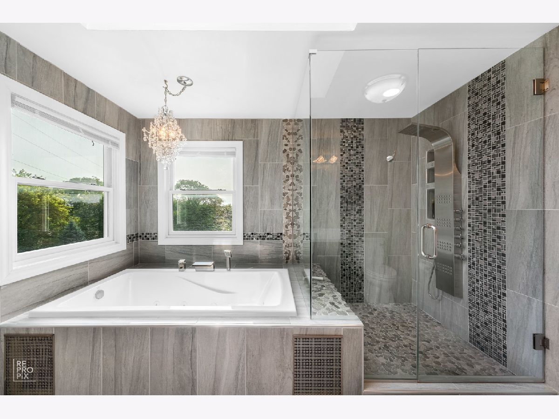
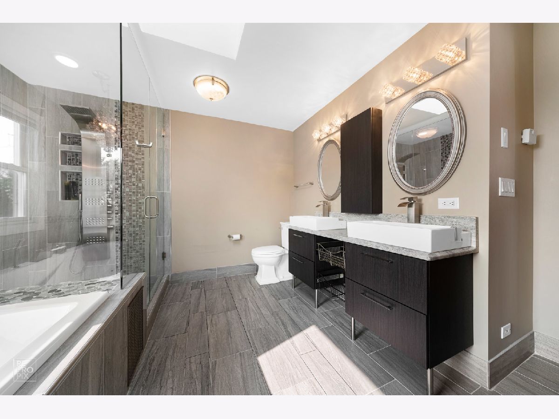
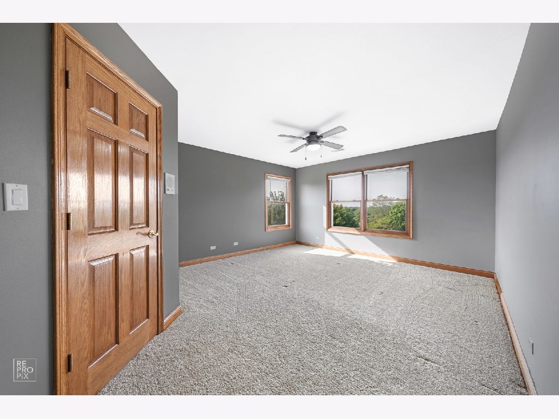
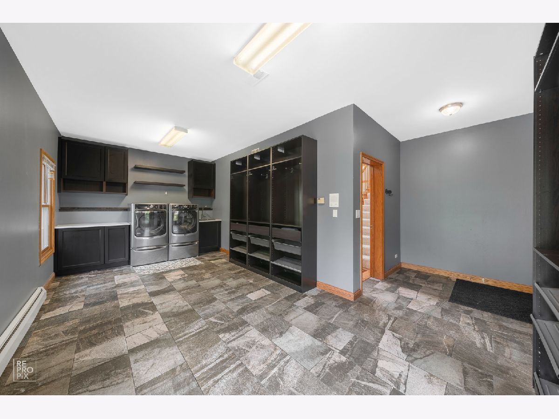
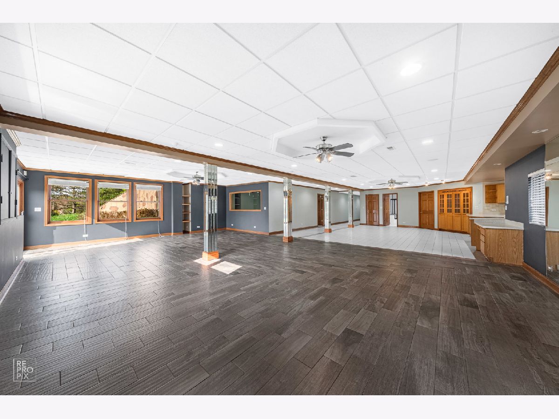
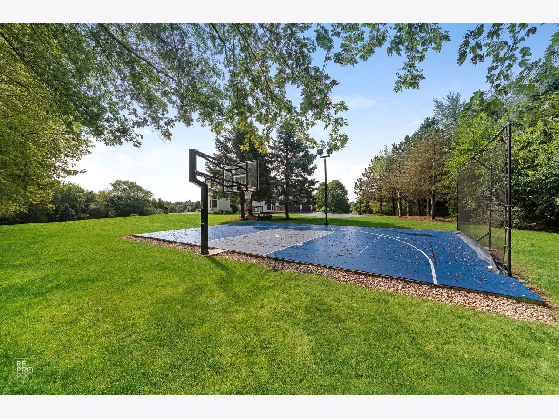
Room Specifics
Total Bedrooms: 6
Bedrooms Above Ground: 6
Bedrooms Below Ground: 0
Dimensions: —
Floor Type: Carpet
Dimensions: —
Floor Type: Carpet
Dimensions: —
Floor Type: Carpet
Dimensions: —
Floor Type: —
Dimensions: —
Floor Type: —
Full Bathrooms: 6
Bathroom Amenities: Separate Shower
Bathroom in Basement: 1
Rooms: Kitchen,Bedroom 5,Bedroom 6,Recreation Room
Basement Description: Finished,Exterior Access
Other Specifics
| 3.5 | |
| Concrete Perimeter | |
| Asphalt | |
| Deck, Brick Paver Patio, Outdoor Grill | |
| Cul-De-Sac,Landscaped | |
| 70X295X334X343 | |
| Pull Down Stair | |
| Full | |
| Vaulted/Cathedral Ceilings, Skylight(s), Hardwood Floors, Heated Floors, First Floor Bedroom, In-Law Arrangement, First Floor Full Bath, Built-in Features, Walk-In Closet(s), Ceiling - 10 Foot, Open Floorplan, Some Carpeting, Some Wood Floors, Granite Counters, Separat | |
| Range, Microwave, Dishwasher, Refrigerator, Washer, Dryer, Disposal, Stainless Steel Appliance(s), Range Hood, Water Softener Owned, Other, Gas Oven, Range Hood | |
| Not in DB | |
| — | |
| — | |
| — | |
| Wood Burning, Gas Starter |
Tax History
| Year | Property Taxes |
|---|---|
| 2016 | $13,360 |
| 2021 | $13,877 |
Contact Agent
Nearby Sold Comparables
Contact Agent
Listing Provided By
RE/MAX 10



