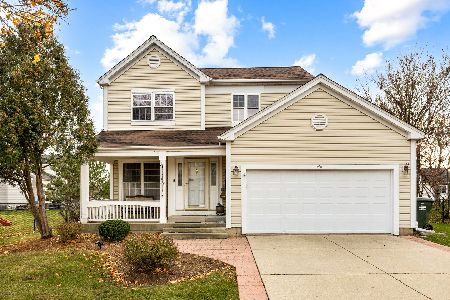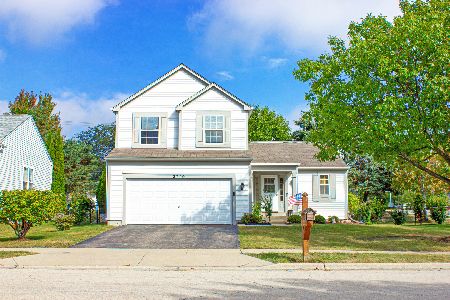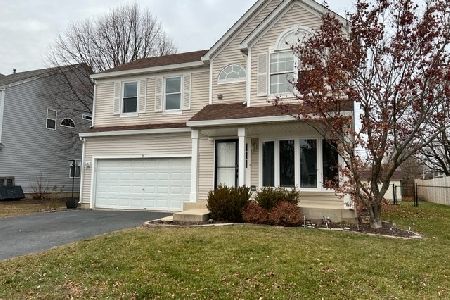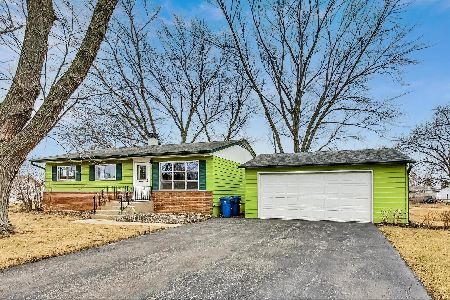9N508 Hobart Drive, Elgin, Illinois 60123
$240,000
|
Sold
|
|
| Status: | Closed |
| Sqft: | 1,040 |
| Cost/Sqft: | $220 |
| Beds: | 3 |
| Baths: | 2 |
| Year Built: | 1962 |
| Property Taxes: | $4,290 |
| Days On Market: | 1652 |
| Lot Size: | 0,24 |
Description
Welcome Home. This charming 3 bedroom ranch has plenty to offer; Hardwood floors, Newer windows, Custom Countertops, Crown Molding and Trim throughout, Open living area, large deck that over looks an extensive back yard where you can throw horse shoes by the firepit. Two Full baths. Partially finished basement with fresh carpet that could be used as another grand entertainment room or even a 4th bedroom with closet. Plenty of storage in basement. If thats not enough then there's the garage that can easily fit two cars, store your tools and still have plenty of room to do your projects on a big workbench. Dont worry about the mower or snowblower getting in the way that can be stored in your Shed. Wont last long!
Property Specifics
| Single Family | |
| — | |
| Ranch | |
| 1962 | |
| Full | |
| — | |
| No | |
| 0.24 |
| Kane | |
| Elgin Estates | |
| — / Not Applicable | |
| None | |
| Community Well | |
| Public Sewer | |
| 11109276 | |
| 0627154003 |
Nearby Schools
| NAME: | DISTRICT: | DISTANCE: | |
|---|---|---|---|
|
Grade School
Otter Creek Elementary School |
46 | — | |
|
Middle School
Abbott Middle School |
46 | Not in DB | |
|
High School
South Elgin High School |
46 | Not in DB | |
Property History
| DATE: | EVENT: | PRICE: | SOURCE: |
|---|---|---|---|
| 20 Jul, 2021 | Sold | $240,000 | MRED MLS |
| 5 Jun, 2021 | Under contract | $229,000 | MRED MLS |
| 3 Jun, 2021 | Listed for sale | $229,000 | MRED MLS |
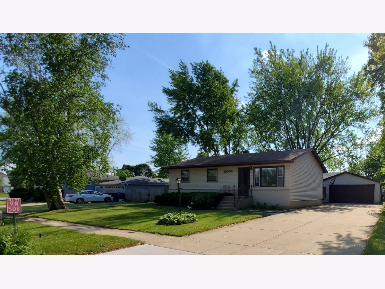
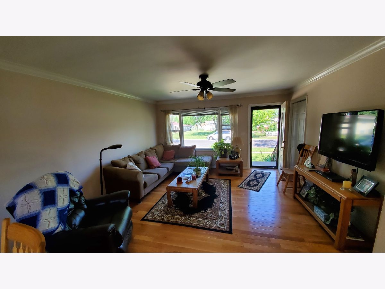
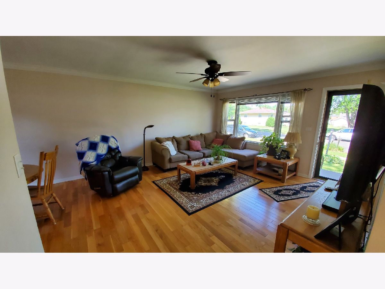
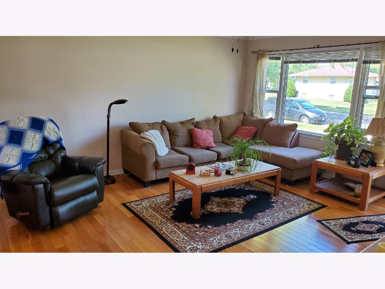
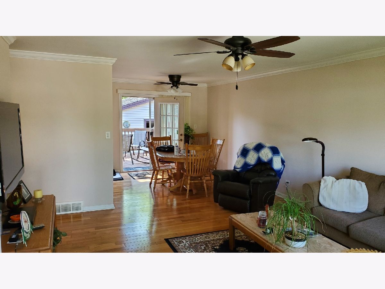
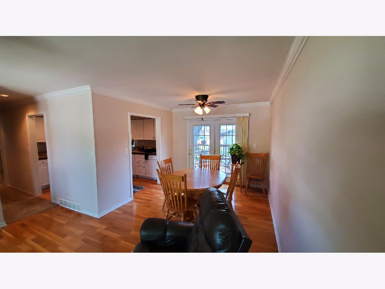
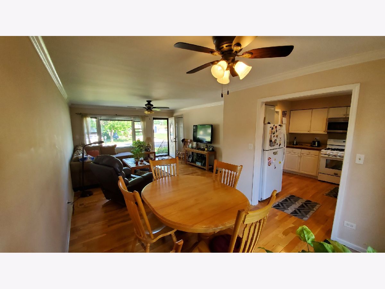
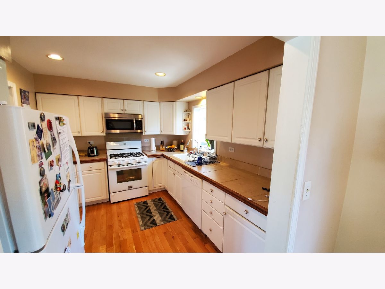
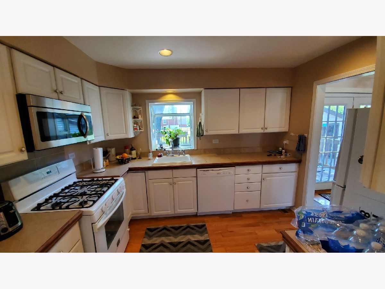
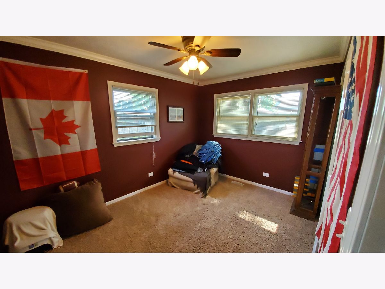
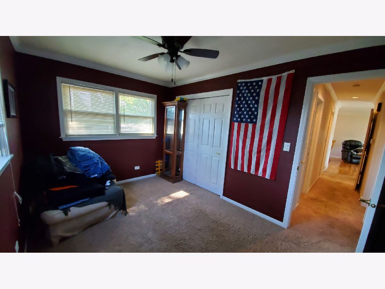
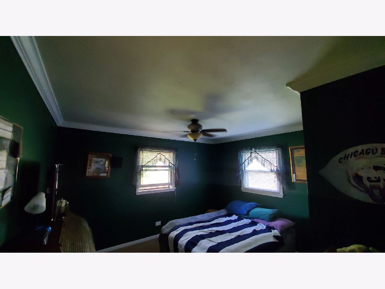
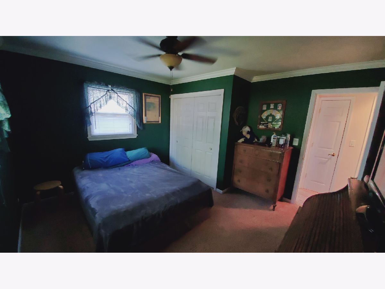
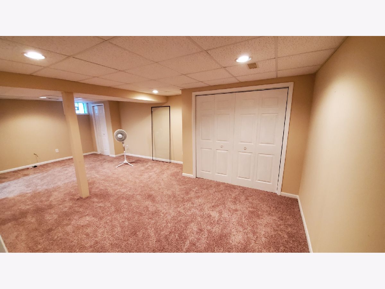
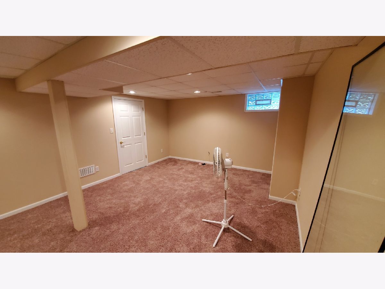
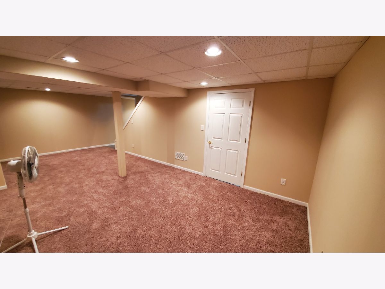
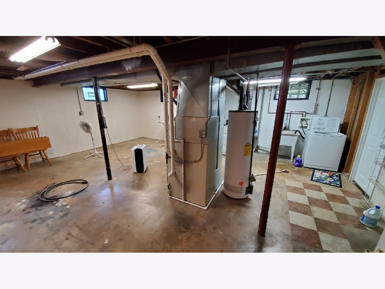
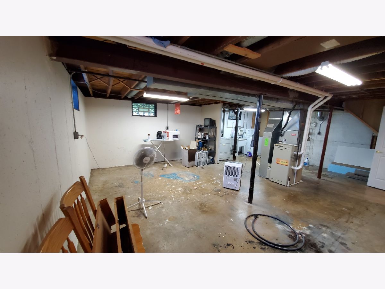
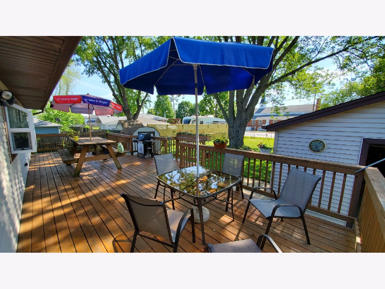
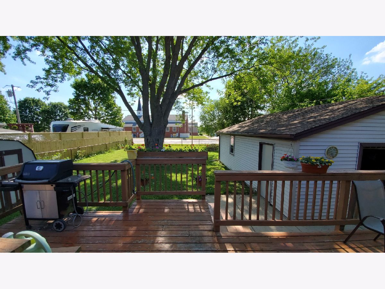
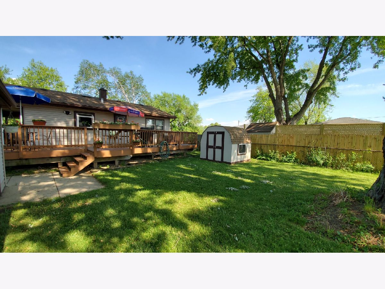
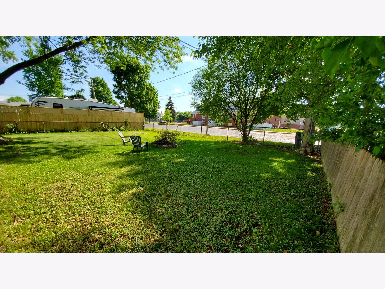
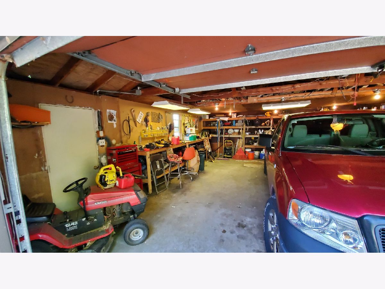
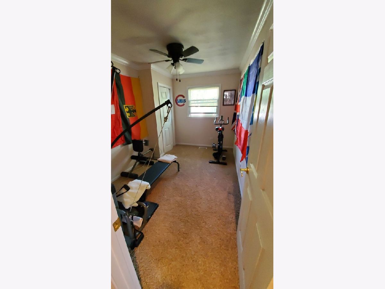
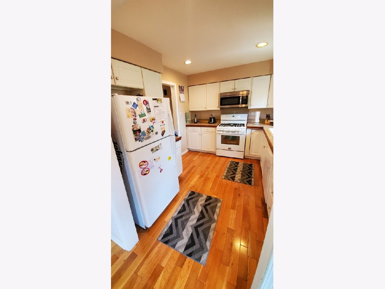
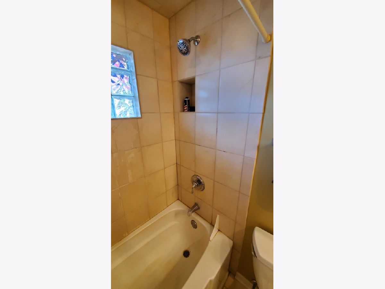
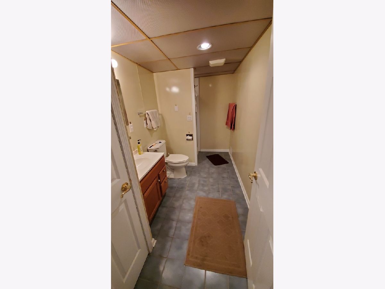
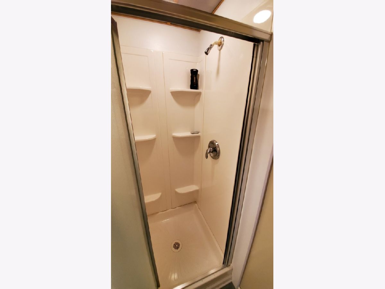
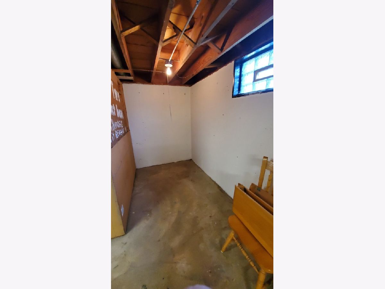
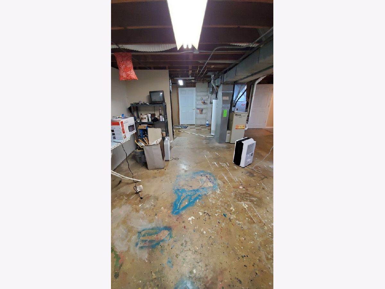
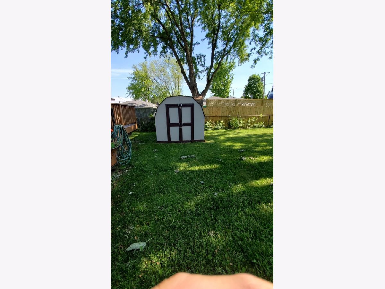
Room Specifics
Total Bedrooms: 3
Bedrooms Above Ground: 3
Bedrooms Below Ground: 0
Dimensions: —
Floor Type: Carpet
Dimensions: —
Floor Type: Carpet
Full Bathrooms: 2
Bathroom Amenities: —
Bathroom in Basement: 1
Rooms: No additional rooms
Basement Description: Partially Finished
Other Specifics
| 2.5 | |
| — | |
| Concrete | |
| Deck, Storms/Screens | |
| Fenced Yard,Chain Link Fence | |
| 70X151X64X145 | |
| — | |
| None | |
| Hardwood Floors, First Floor Bedroom, First Floor Full Bath, Some Carpeting, Special Millwork, Some Wood Floors, Dining Combo, Drapes/Blinds | |
| — | |
| Not in DB | |
| Curbs, Street Lights, Street Paved | |
| — | |
| — | |
| — |
Tax History
| Year | Property Taxes |
|---|---|
| 2021 | $4,290 |
Contact Agent
Nearby Similar Homes
Nearby Sold Comparables
Contact Agent
Listing Provided By
Charles Rutenberg Realty of IL


