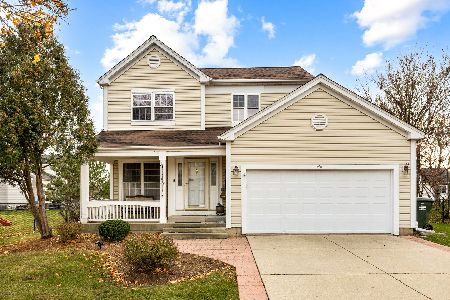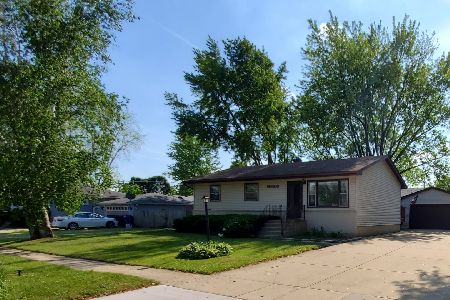9N510 Irwin Drive, Elgin, Illinois 60123
$265,000
|
Sold
|
|
| Status: | Closed |
| Sqft: | 1,060 |
| Cost/Sqft: | $217 |
| Beds: | 3 |
| Baths: | 2 |
| Year Built: | 1962 |
| Property Taxes: | $4,100 |
| Days On Market: | 282 |
| Lot Size: | 0,00 |
Description
MULTIPLE OFFERS RECEIVED. HIGHEST AND BEST DUE MONDAY MARCH 10th @ 12 PM. Cute and cozy 3 bed/1.5 bath original subdivision spec home on a tucked away cul-de-sac! This home sits on the largest lot in the neighborhood, with mature trees and fantastic front and back yards! Longtime owners have made updates where it counts and leave the decorating decisions to you! Beautiful picture window looks northeast from the living room, providing wonderful morning light. The kitchen layout has excellent storage, with a large pantry closet and enough room for a small table. Both secondary bedrooms have new wood laminate flooring and excellent closets and natural light! The primary bedroom has a shared half bath, but could easily be drywalled for privacy. The basement has tons of possibilities! There is an existing work table, built in storage, and a separate storage/den area and a ton of remaining usable, livable space to customize! The sellers updated most of the utilities in the past five years including: furnace, A/C condenser, electric panel, water heater, and sump pump. Amazing backyard for all your recreational activities and detached 2.5 car garage. This is a sweet home close to all the restaurants, retail, and shopping you would need! Property is being sold AS-IS.
Property Specifics
| Single Family | |
| — | |
| — | |
| 1962 | |
| — | |
| — | |
| No | |
| — |
| Kane | |
| — | |
| — / Not Applicable | |
| — | |
| — | |
| — | |
| 12293188 | |
| 0627302003 |
Nearby Schools
| NAME: | DISTRICT: | DISTANCE: | |
|---|---|---|---|
|
Grade School
Otter Creek Elementary School |
46 | — | |
|
Middle School
Abbott Middle School |
46 | Not in DB | |
|
High School
South Elgin High School |
46 | Not in DB | |
Property History
| DATE: | EVENT: | PRICE: | SOURCE: |
|---|---|---|---|
| 14 Apr, 2025 | Sold | $265,000 | MRED MLS |
| 11 Mar, 2025 | Under contract | $229,900 | MRED MLS |
| 6 Mar, 2025 | Listed for sale | $229,900 | MRED MLS |
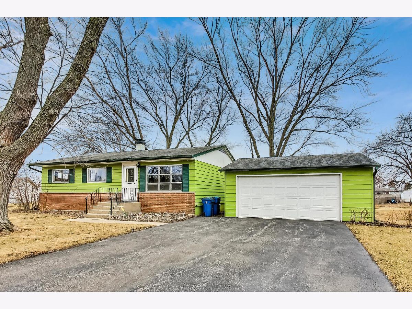
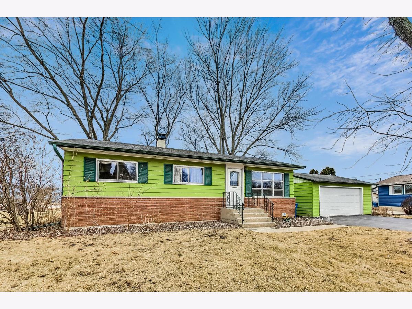
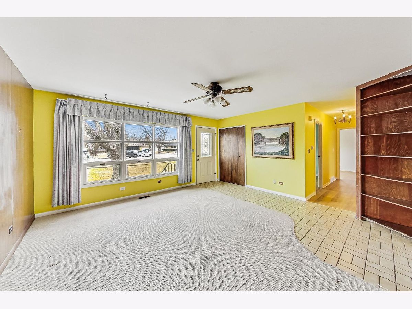
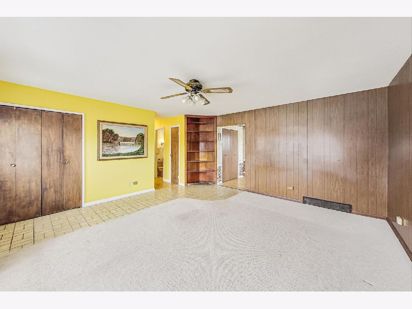
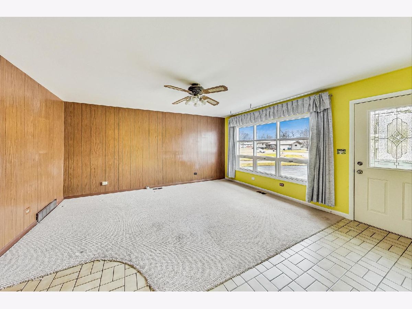
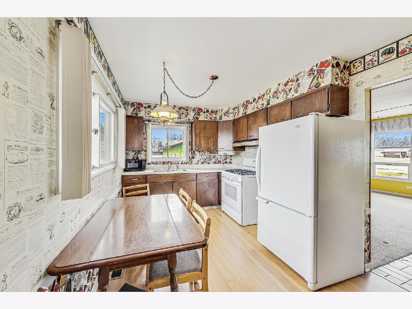
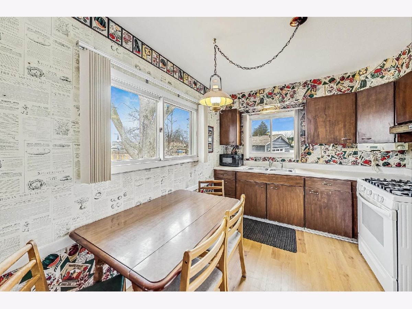
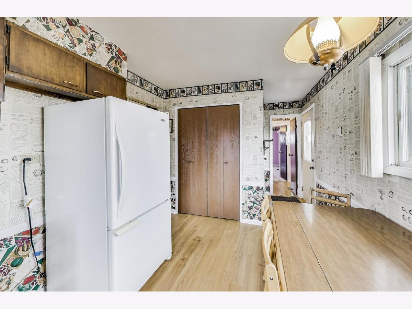
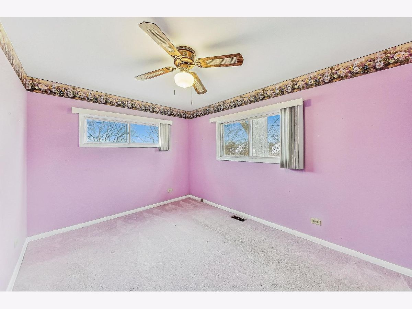
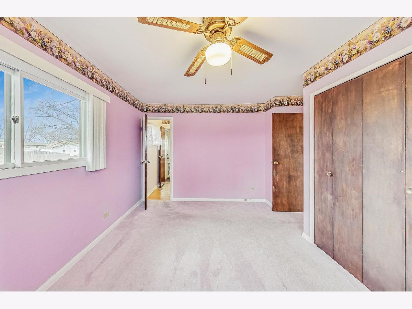
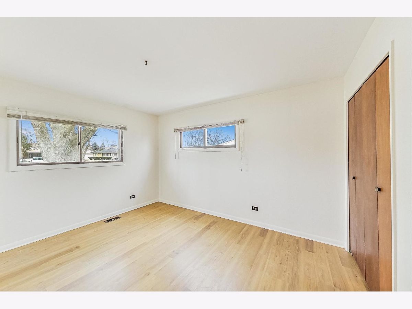
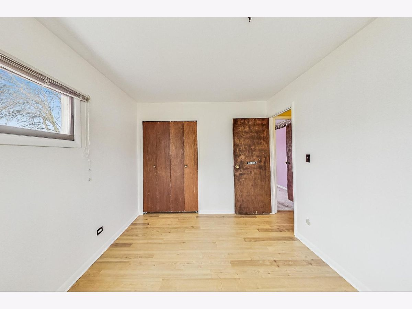
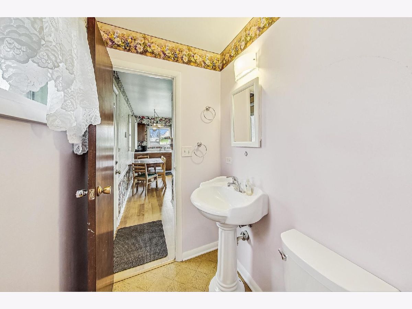
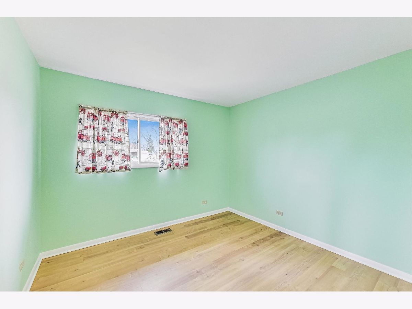
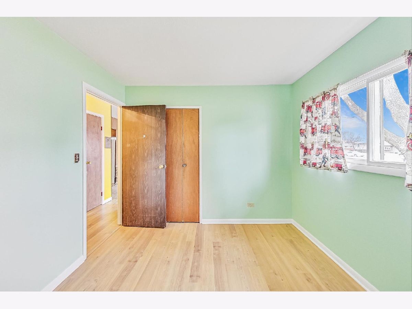
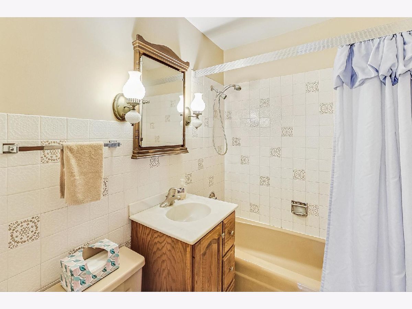
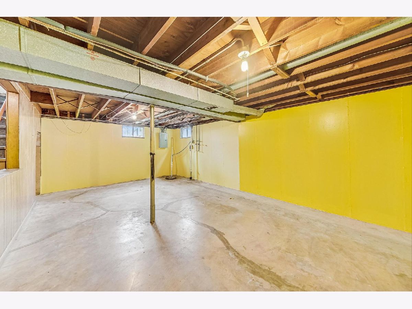
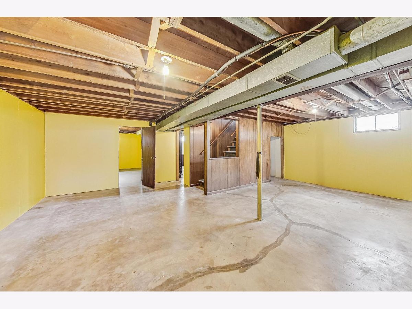
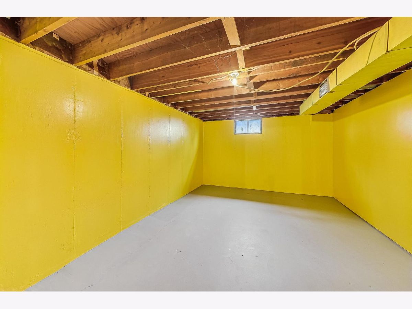
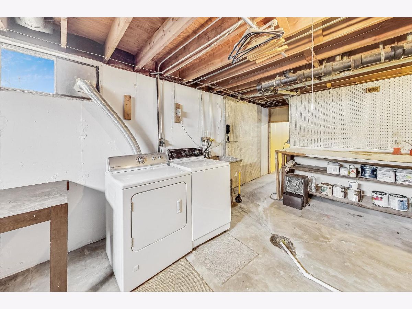
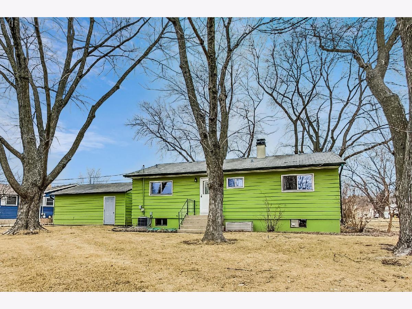
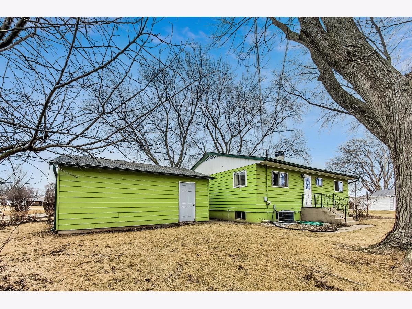
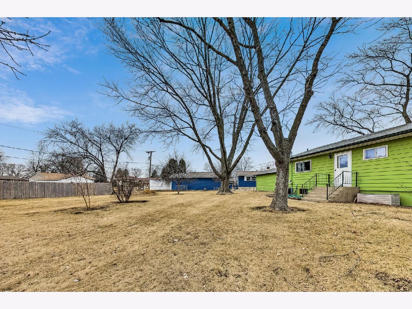
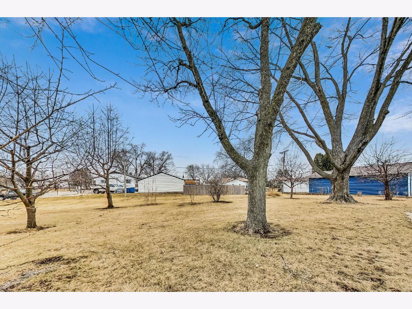
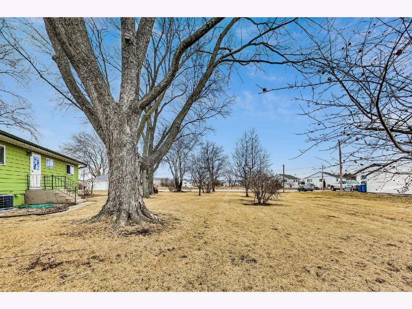
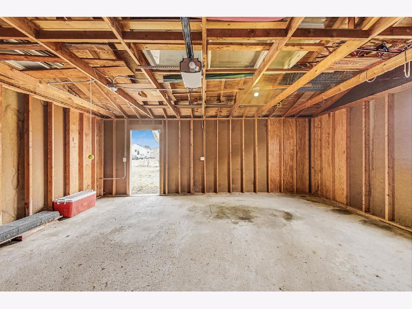
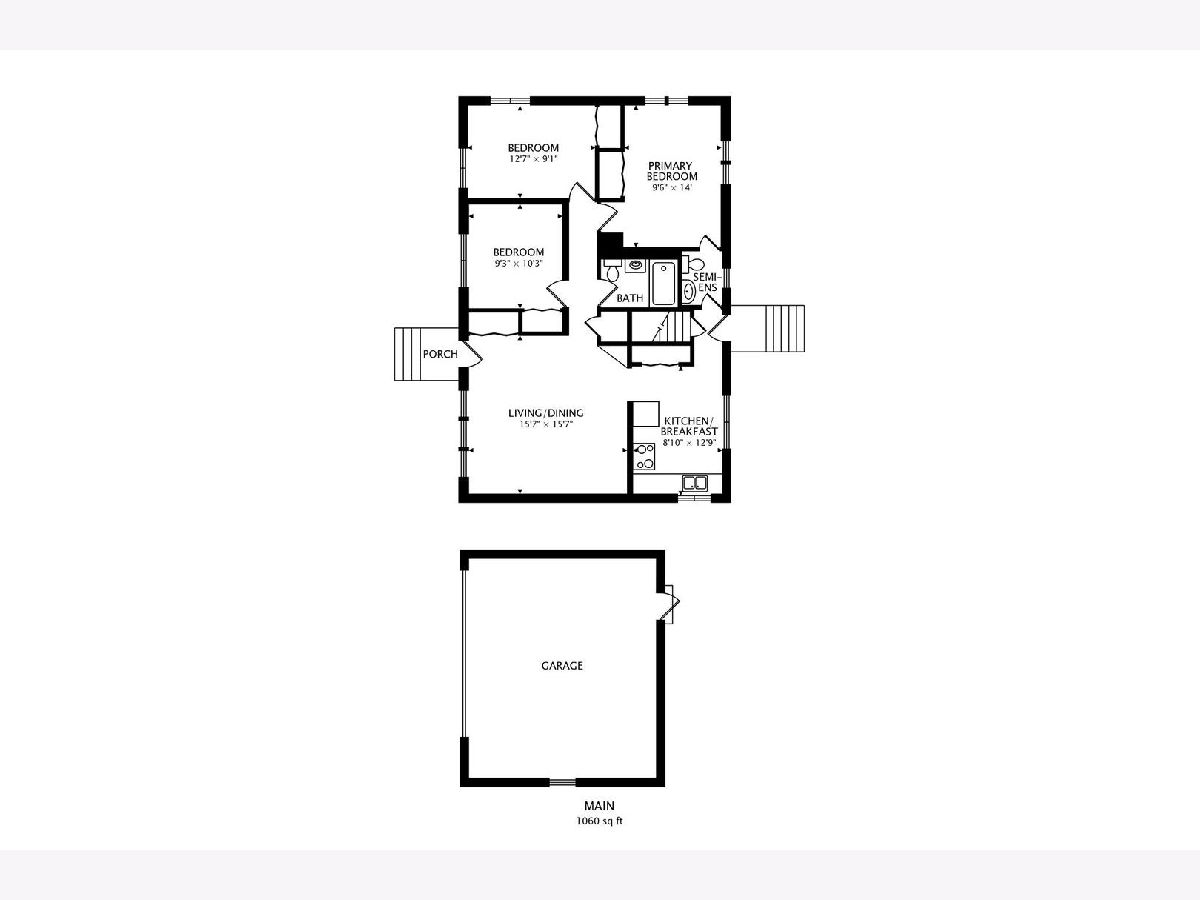
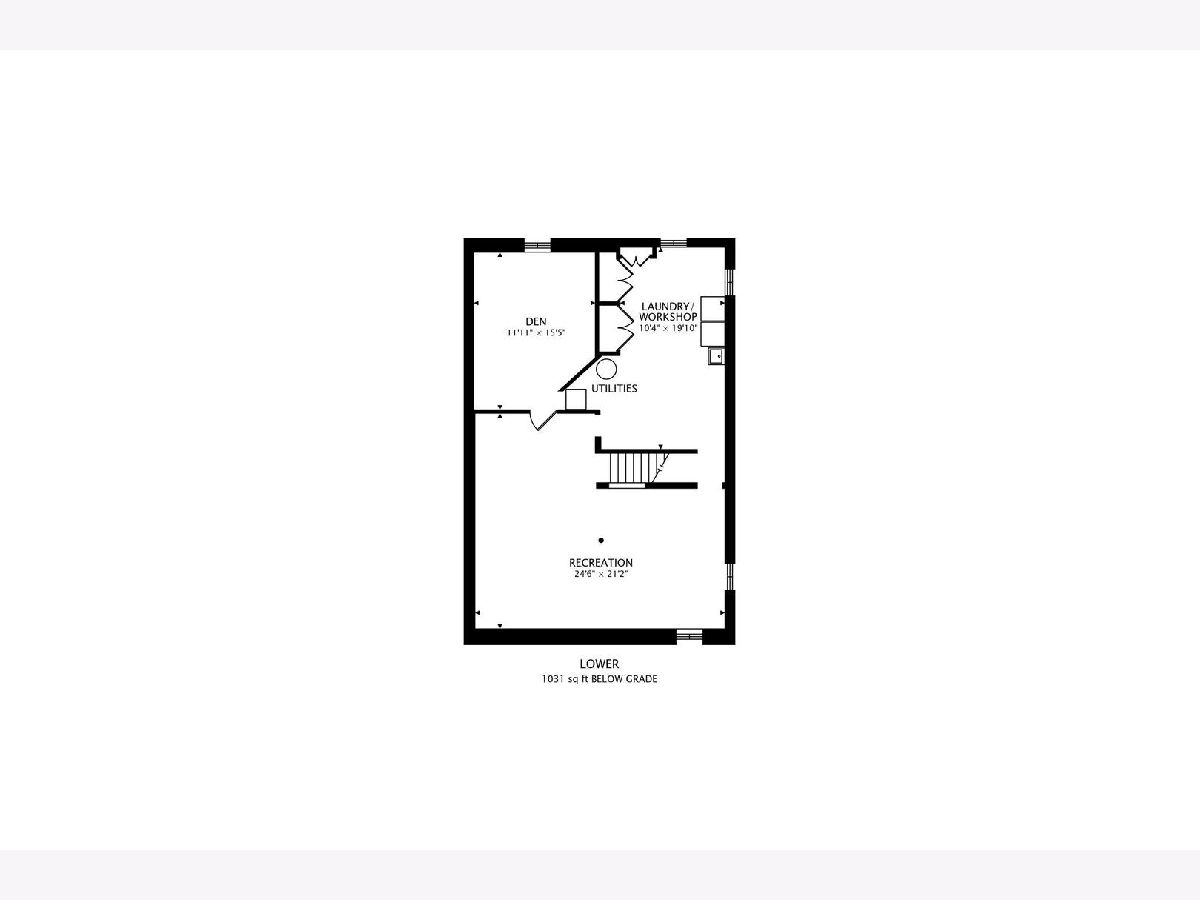
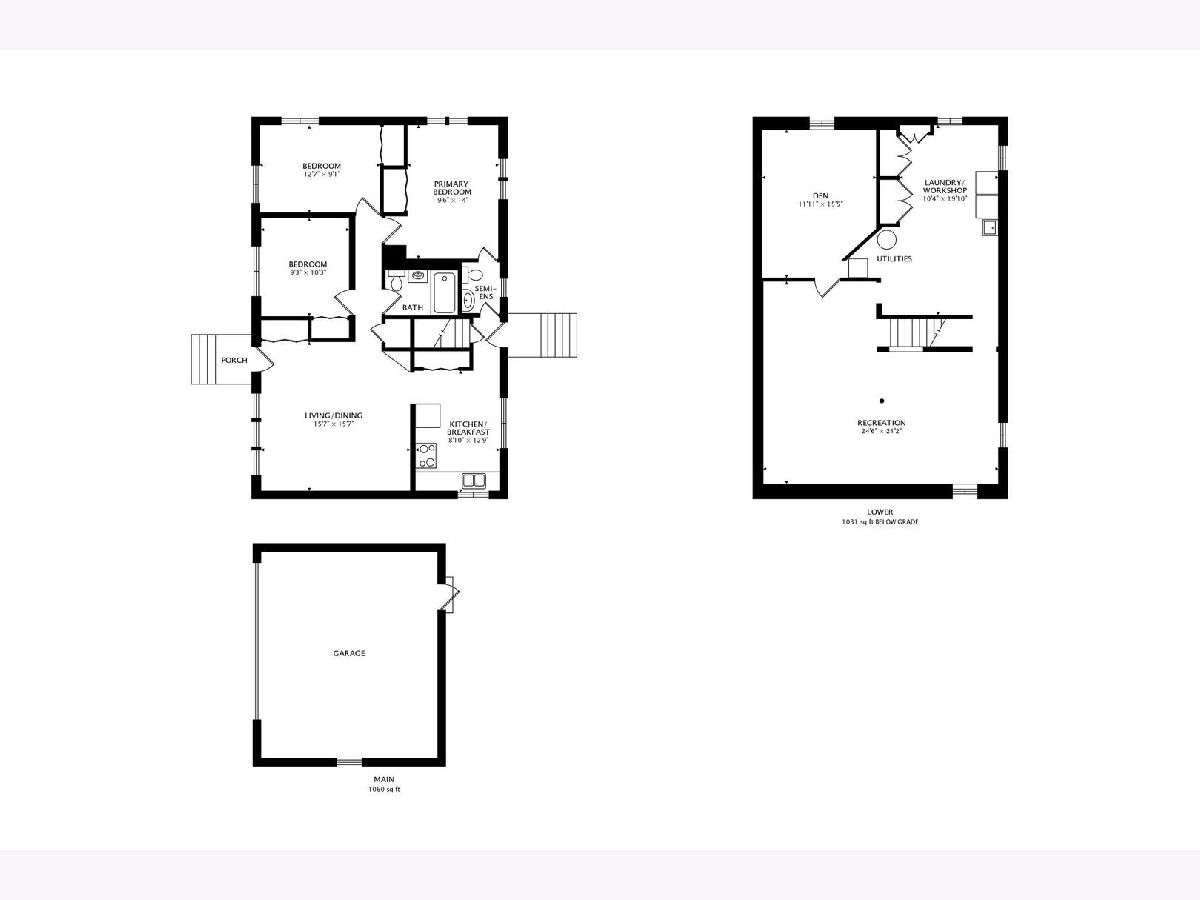
Room Specifics
Total Bedrooms: 3
Bedrooms Above Ground: 3
Bedrooms Below Ground: 0
Dimensions: —
Floor Type: —
Dimensions: —
Floor Type: —
Full Bathrooms: 2
Bathroom Amenities: —
Bathroom in Basement: 0
Rooms: —
Basement Description: —
Other Specifics
| 2.5 | |
| — | |
| — | |
| — | |
| — | |
| 610 | |
| — | |
| — | |
| — | |
| — | |
| Not in DB | |
| — | |
| — | |
| — | |
| — |
Tax History
| Year | Property Taxes |
|---|---|
| 2025 | $4,100 |
Contact Agent
Nearby Similar Homes
Nearby Sold Comparables
Contact Agent
Listing Provided By
@properties Christie's International Real Estate


