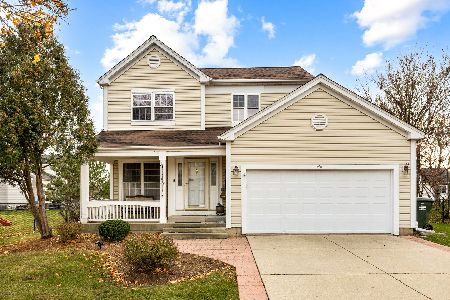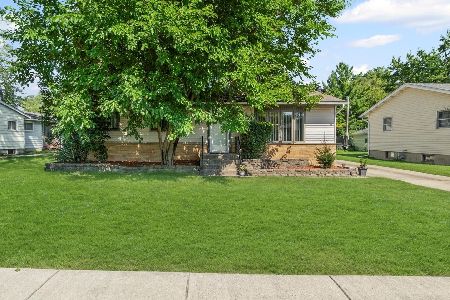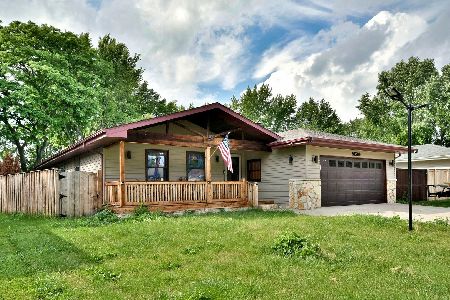9N564 Flora Drive, Elgin, Illinois 60123
$167,000
|
Sold
|
|
| Status: | Closed |
| Sqft: | 1,144 |
| Cost/Sqft: | $149 |
| Beds: | 3 |
| Baths: | 2 |
| Year Built: | 1963 |
| Property Taxes: | $3,274 |
| Days On Market: | 3982 |
| Lot Size: | 0,24 |
Description
Gorgeous Total Renovation! Brand New Gleaming Bamboo flooring t/out most of the first floor. New Espresso Cabinets, Granite Countertops, Stainless Steel Appliances in the Beautiful Kitchen. Fully Remodeled Baths, New Energy Efficient Windows, Furnace, Central Air & Water Heater. New siding on the Oversized Two Car Garage. Full Basement is clean and ready for your finishing touches. Don't let this one slip by!
Property Specifics
| Single Family | |
| — | |
| Ranch | |
| 1963 | |
| Full | |
| — | |
| No | |
| 0.24 |
| Kane | |
| — | |
| 0 / Not Applicable | |
| None | |
| Public | |
| Public Sewer | |
| 08821076 | |
| 0627153020 |
Nearby Schools
| NAME: | DISTRICT: | DISTANCE: | |
|---|---|---|---|
|
Grade School
Otter Creek Elementary School |
46 | — | |
|
Middle School
Abbott Middle School |
46 | Not in DB | |
|
High School
South Elgin High School |
46 | Not in DB | |
Property History
| DATE: | EVENT: | PRICE: | SOURCE: |
|---|---|---|---|
| 5 Feb, 2014 | Sold | $82,500 | MRED MLS |
| 18 Dec, 2013 | Under contract | $112,800 | MRED MLS |
| — | Last price change | $141,000 | MRED MLS |
| 23 Aug, 2013 | Listed for sale | $141,000 | MRED MLS |
| 20 Mar, 2015 | Sold | $167,000 | MRED MLS |
| 24 Jan, 2015 | Under contract | $169,900 | MRED MLS |
| 21 Jan, 2015 | Listed for sale | $169,900 | MRED MLS |
| 26 Sep, 2025 | Sold | $308,000 | MRED MLS |
| 21 Aug, 2025 | Under contract | $299,900 | MRED MLS |
| 14 Aug, 2025 | Listed for sale | $299,900 | MRED MLS |
Room Specifics
Total Bedrooms: 3
Bedrooms Above Ground: 3
Bedrooms Below Ground: 0
Dimensions: —
Floor Type: Carpet
Dimensions: —
Floor Type: Carpet
Full Bathrooms: 2
Bathroom Amenities: —
Bathroom in Basement: 0
Rooms: Other Room
Basement Description: Unfinished
Other Specifics
| 2 | |
| Concrete Perimeter | |
| Concrete | |
| — | |
| — | |
| 60X170 | |
| — | |
| Half | |
| Hardwood Floors | |
| Range, Microwave, Dishwasher, Refrigerator, Stainless Steel Appliance(s) | |
| Not in DB | |
| Sidewalks, Street Lights, Street Paved | |
| — | |
| — | |
| — |
Tax History
| Year | Property Taxes |
|---|---|
| 2014 | $4,327 |
| 2015 | $3,274 |
| 2025 | $4,955 |
Contact Agent
Nearby Similar Homes
Contact Agent
Listing Provided By
RE/MAX Destiny









