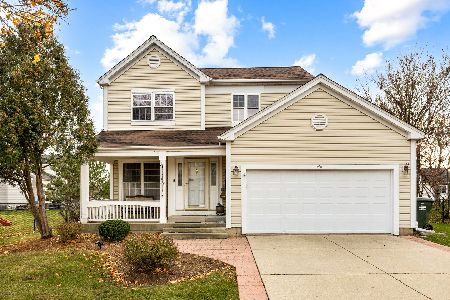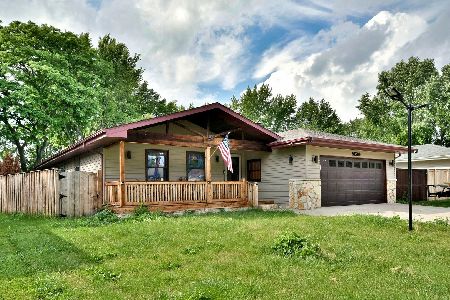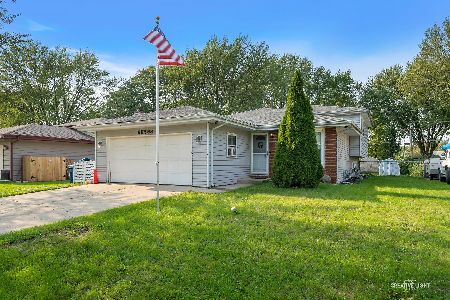9N580 Flora Drive, Elgin, Illinois 60123
$235,000
|
Sold
|
|
| Status: | Closed |
| Sqft: | 1,150 |
| Cost/Sqft: | $204 |
| Beds: | 3 |
| Baths: | 2 |
| Year Built: | 1962 |
| Property Taxes: | $3,767 |
| Days On Market: | 2417 |
| Lot Size: | 0,25 |
Description
Absolutely Gorgeously renovated to an open floor plan upgraded ranch with absolutely new everything: New roof on the house & garage - Owens Corning architectural shingles, New furnace, New air conditioner, New water heater, New electrical wiring, New plumbing, New cement garage floor, New Garage doors, New Garage door openers, and remotes, New gutters, New asphalt driveway, New Jeld-Wen (Low E) windows & patio door, U.S. Waterproofing in the basement, New treated lumber deck, New fiberglass front door & new steel back door, Core-Luxe waterproof vinyl plank flooring throughout the whole house, Aristrocraft Ellis (select series) soft-close cabinets & drawers cabinetry, New Samsung stainless steel refrigerator, stove, dishwasher & microwave, 3mm granite countertops w/ deep Blanco stainless steel under mount sink, Moen faucets - kitchen & bath, Kohler toilets, Porcelain high-polished tub & shower tile, 6-panel Colonist style hollow-core doors, & Hunter ceiling fans plus more!
Property Specifics
| Single Family | |
| — | |
| Ranch | |
| 1962 | |
| Full | |
| RANCH | |
| No | |
| 0.25 |
| Kane | |
| Elgin Estates | |
| 0 / Not Applicable | |
| None | |
| Private | |
| Public Sewer | |
| 10367979 | |
| 0627153023 |
Nearby Schools
| NAME: | DISTRICT: | DISTANCE: | |
|---|---|---|---|
|
Grade School
Otter Creek Elementary School |
46 | — | |
|
Middle School
Abbott Middle School |
46 | Not in DB | |
|
High School
South Elgin High School |
46 | Not in DB | |
Property History
| DATE: | EVENT: | PRICE: | SOURCE: |
|---|---|---|---|
| 23 Aug, 2019 | Sold | $235,000 | MRED MLS |
| 11 Jul, 2019 | Under contract | $235,000 | MRED MLS |
| — | Last price change | $239,700 | MRED MLS |
| 5 May, 2019 | Listed for sale | $250,000 | MRED MLS |
Room Specifics
Total Bedrooms: 3
Bedrooms Above Ground: 3
Bedrooms Below Ground: 0
Dimensions: —
Floor Type: —
Dimensions: —
Floor Type: —
Full Bathrooms: 2
Bathroom Amenities: Separate Shower
Bathroom in Basement: 0
Rooms: Eating Area,Workshop,Deck
Basement Description: Finished
Other Specifics
| 2 | |
| Concrete Perimeter | |
| Asphalt | |
| Deck, Porch | |
| Mature Trees | |
| 65X170 | |
| Unfinished | |
| Full | |
| Wood Laminate Floors, First Floor Bedroom, First Floor Full Bath | |
| Range, Microwave, Dishwasher, Refrigerator, Stainless Steel Appliance(s) | |
| Not in DB | |
| Street Lights, Street Paved | |
| — | |
| — | |
| — |
Tax History
| Year | Property Taxes |
|---|---|
| 2019 | $3,767 |
Contact Agent
Nearby Similar Homes
Contact Agent
Listing Provided By
Homesmart Connect LLC









