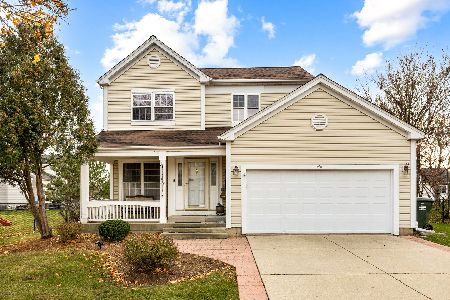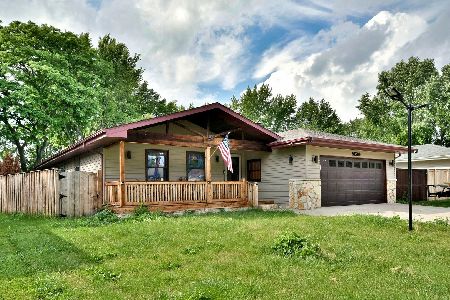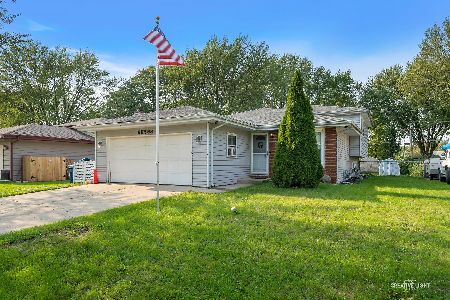9N590 Flora Drive, Elgin, Illinois 60123
$241,000
|
Sold
|
|
| Status: | Closed |
| Sqft: | 2,200 |
| Cost/Sqft: | $111 |
| Beds: | 3 |
| Baths: | 3 |
| Year Built: | 1974 |
| Property Taxes: | $4,701 |
| Days On Market: | 2110 |
| Lot Size: | 0,25 |
Description
Here's a Tri-Level home with lots of space for your growing family and entertaining options! Huge open kitchen with a massive kitchen island to sit around that you will not find anywhere else! Plus an additional 8 X 15 eating area allows plenty of room for a large Kitchen table to seat family and guest. Large family room (or make it a Master Bedroom) Plus Lots of space and a 14 X 21 beautiful atrium room addition that leads to a large deck with built-in benches to enjoy the large private yard. Hardwood floors in most the home expect the Terracotta tile floor in the Atrium and brand new carpeting in the look-out Family room with a wood-burning stove. Separate laundry room, super-wide concrete drive-way allows plenty of off-street parking! This home has endless possibilities and Enjoy the massive covered front porch deck, huge rear deck, and a fenced in yard. This home is move-in ready and is located on a quiet street and very convenient location near schools, shopping, restaurants and major highways like Rt.20, Randall Rd and I-90. Come take a look and see all the possibilities waiting for you! Note: Elgin Township is currently repaving the street at no cost to the home owners!!!
Property Specifics
| Single Family | |
| — | |
| Tri-Level | |
| 1974 | |
| Full,English | |
| CUSTOM TRI-LEVEL | |
| No | |
| 0.25 |
| Kane | |
| Elgin Estates | |
| 0 / Not Applicable | |
| None | |
| Private,Community Well | |
| Public Sewer | |
| 10659577 | |
| 0627153024 |
Nearby Schools
| NAME: | DISTRICT: | DISTANCE: | |
|---|---|---|---|
|
Grade School
Otter Creek Elementary School |
46 | — | |
|
Middle School
Abbott Middle School |
46 | Not in DB | |
|
High School
South Elgin High School |
46 | Not in DB | |
Property History
| DATE: | EVENT: | PRICE: | SOURCE: |
|---|---|---|---|
| 7 Aug, 2020 | Sold | $241,000 | MRED MLS |
| 26 Jun, 2020 | Under contract | $245,000 | MRED MLS |
| — | Last price change | $248,995 | MRED MLS |
| 7 Mar, 2020 | Listed for sale | $255,000 | MRED MLS |
| 16 Sep, 2022 | Sold | $304,000 | MRED MLS |
| 27 Jul, 2022 | Under contract | $309,900 | MRED MLS |
| 12 Jul, 2022 | Listed for sale | $309,900 | MRED MLS |
Room Specifics
Total Bedrooms: 3
Bedrooms Above Ground: 3
Bedrooms Below Ground: 0
Dimensions: —
Floor Type: Hardwood
Dimensions: —
Floor Type: Hardwood
Full Bathrooms: 3
Bathroom Amenities: Separate Shower
Bathroom in Basement: 1
Rooms: Atrium,Eating Area,Foyer,Deck
Basement Description: Finished
Other Specifics
| 2 | |
| Concrete Perimeter | |
| Concrete | |
| Deck, Porch, Storms/Screens | |
| Fenced Yard,Wooded | |
| 67X170 | |
| Unfinished | |
| None | |
| Vaulted/Cathedral Ceilings, Skylight(s), Hardwood Floors, Built-in Features | |
| Range, Microwave, Dishwasher, Refrigerator, Washer, Dryer, Wine Refrigerator, Water Softener | |
| Not in DB | |
| Sidewalks, Street Lights, Street Paved | |
| — | |
| — | |
| Wood Burning Stove |
Tax History
| Year | Property Taxes |
|---|---|
| 2020 | $4,701 |
| 2022 | $5,701 |
Contact Agent
Nearby Similar Homes
Nearby Sold Comparables
Contact Agent
Listing Provided By
Realty Executives Advance









