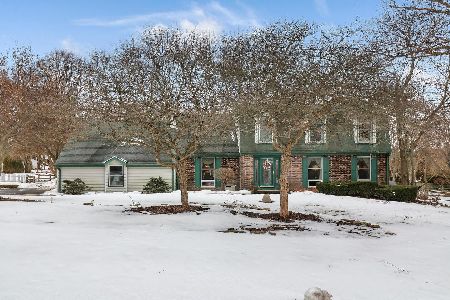9N582 Nokomis Lane, Elgin, Illinois 60124
$355,000
|
Sold
|
|
| Status: | Closed |
| Sqft: | 3,206 |
| Cost/Sqft: | $109 |
| Beds: | 3 |
| Baths: | 3 |
| Year Built: | 1978 |
| Property Taxes: | $6,834 |
| Days On Market: | 1745 |
| Lot Size: | 1,10 |
Description
Don't miss this stunning, updated home located on a beautiful 1.1 acre site! Home features include: hardwood flooring throughout main level of home - spacious updated kitchen with distressed cabinetry, textured quartz countertops, custom lighting, farmhouse sink, travertine backsplash, under-cabinet lighting & pantry cabinet with rolling shelves - eating area off of kitchen with wood-burning fireplace with new mantle, ceiling fan, solid oak Dutch door & sliders to large deck area - living room (currently used as the dining room) features soaring vaulted ceiling & gas log fireplace - updated main bathroom with planked wall, custom sink cabinet, slate floor, subway tile with niche in tub area, newer toilet & linen closet with laundry chute - master suite features ceiling fan & solid oak closet doors - master bath is updated with slate floor, pedestal sink, inset medicine cabinet, newer light fixtures, knotty pine beadboard 1/2 wall with ledge & large walk-in shower with subway tile, niche & shelf - large finished basement just freshly painted with rec room area, family room with wood-burning fireplace, additional bedroom, large storage/workshop area & laundry room - updated 1/2 bathroom in basement with slate floor, newer toilet & custom sink - newer windows throughout home (2013-14) - newer deck (2016) - Koi pond with waterfall (no fish at this time) - oversized shed with porch area - outdoor play set (2 years old) - newer 5-panel doors & hardware (2016) - hot & cold spigots on rear exterior of home - cold water spigot to front - fire pit - flagstone walkway - gorgeous yard with mature trees, garden area, perennials, cherry & apple trees - tractor, hauler & sweeper remain with property - Please note: photos in mls were taken when owner resided in the property - currently tenant occupied.
Property Specifics
| Single Family | |
| — | |
| Ranch | |
| 1978 | |
| Full | |
| RANCH | |
| No | |
| 1.1 |
| Kane | |
| Catatoga | |
| 100 / Annual | |
| Other | |
| Private Well | |
| Septic-Private | |
| 11013037 | |
| 0630152005 |
Nearby Schools
| NAME: | DISTRICT: | DISTANCE: | |
|---|---|---|---|
|
Grade School
Otter Creek Elementary School |
46 | — | |
|
Middle School
Abbott Middle School |
46 | Not in DB | |
|
High School
South Elgin High School |
46 | Not in DB | |
Property History
| DATE: | EVENT: | PRICE: | SOURCE: |
|---|---|---|---|
| 2 Apr, 2013 | Sold | $280,000 | MRED MLS |
| 7 Feb, 2013 | Under contract | $299,900 | MRED MLS |
| 9 Jan, 2013 | Listed for sale | $299,900 | MRED MLS |
| 23 Apr, 2021 | Sold | $355,000 | MRED MLS |
| 10 Mar, 2021 | Under contract | $349,900 | MRED MLS |
| 6 Mar, 2021 | Listed for sale | $349,900 | MRED MLS |
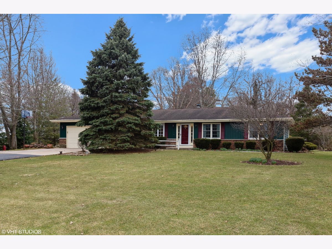
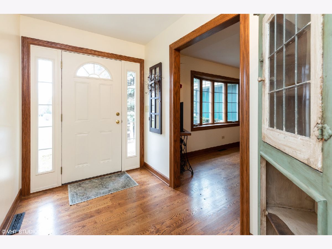
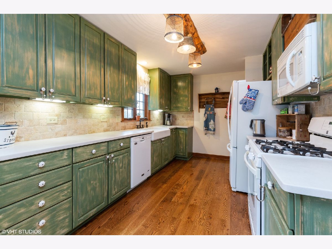
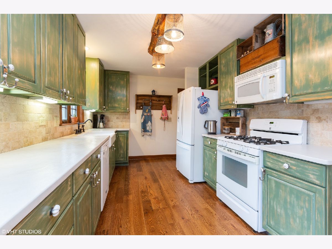
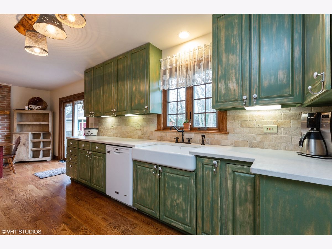
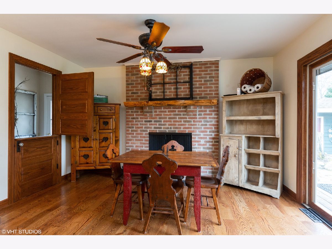
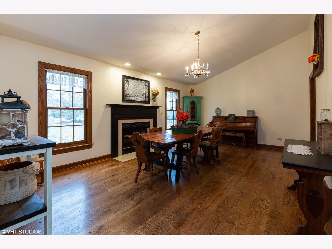
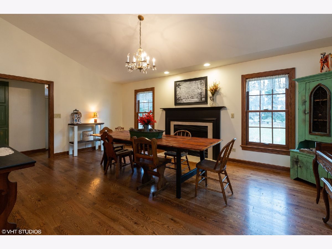
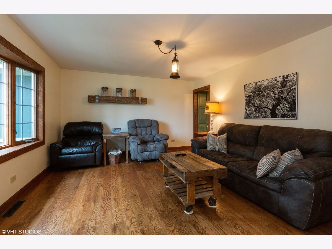
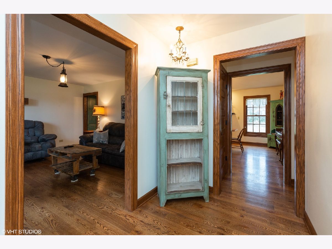
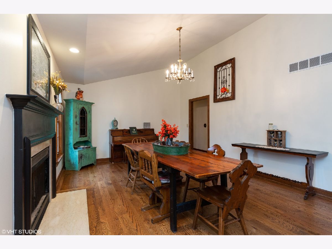
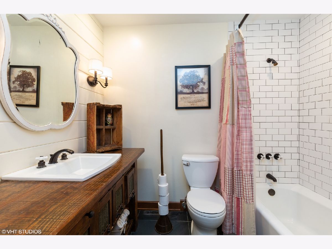
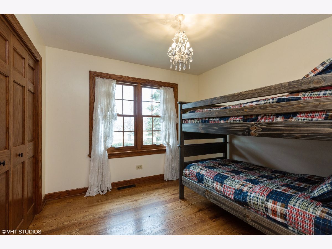
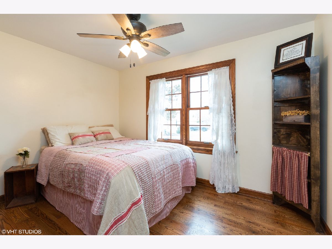
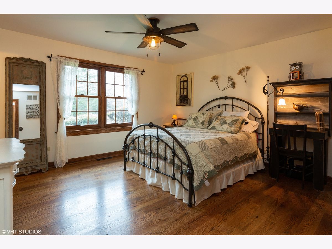
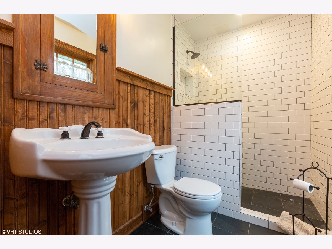
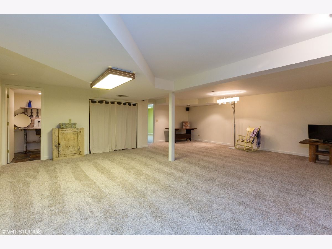
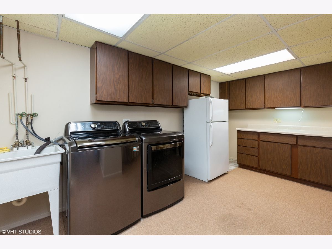
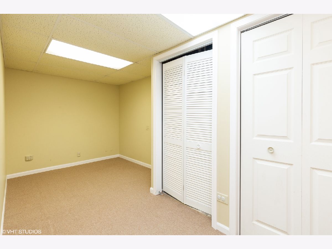
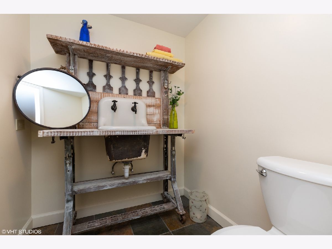
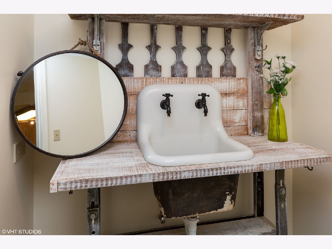
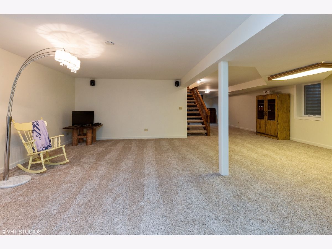
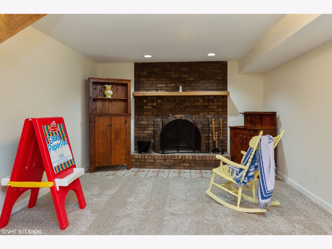
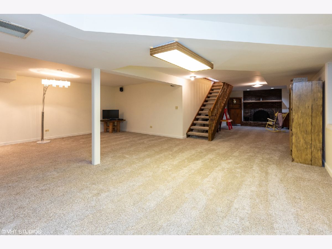
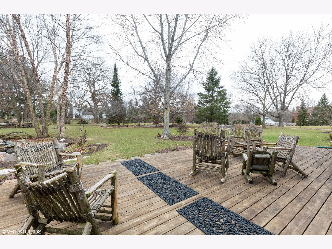
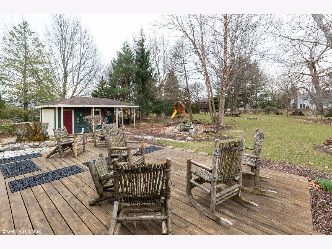
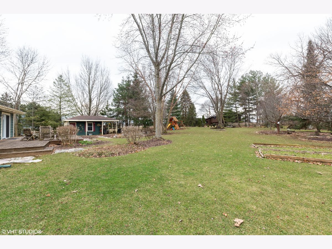
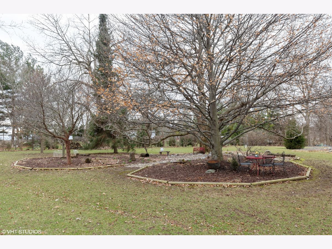
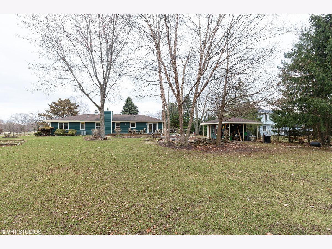
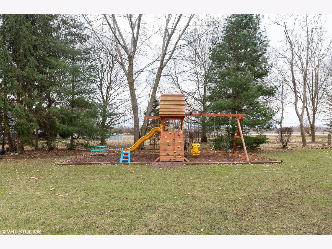
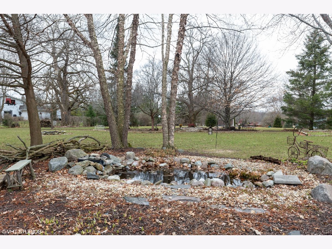
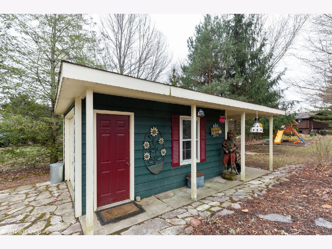
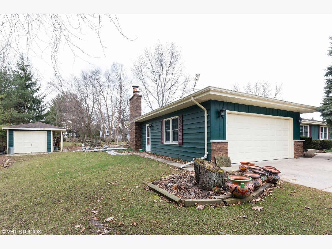
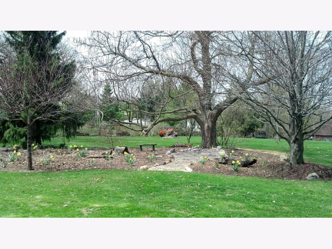
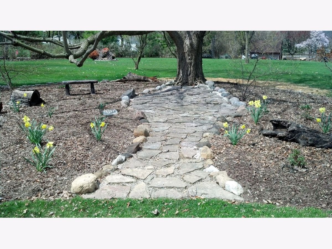
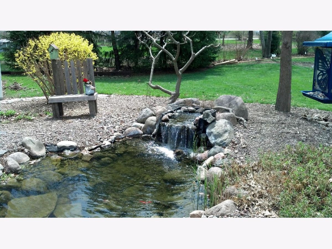
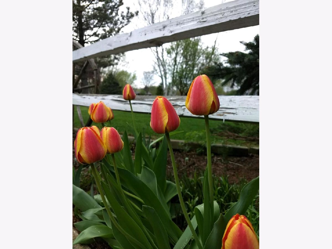
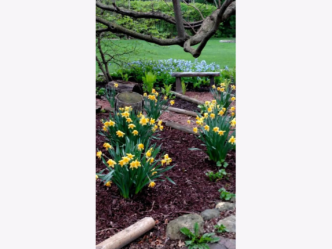
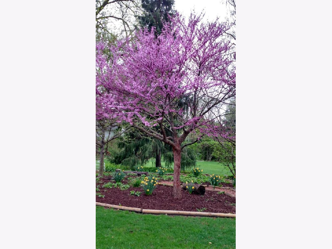
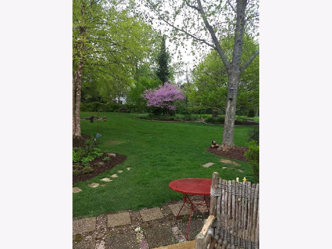
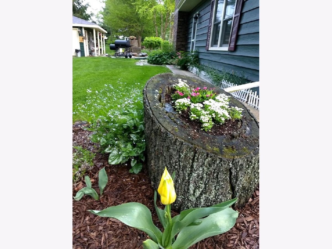
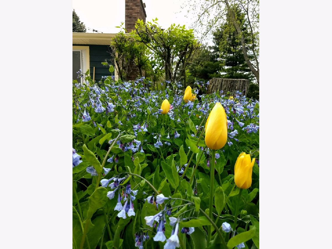
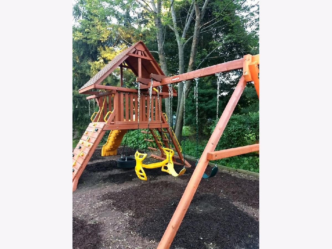
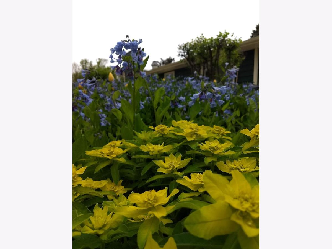
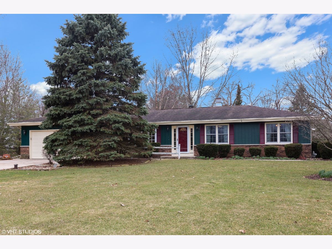
Room Specifics
Total Bedrooms: 4
Bedrooms Above Ground: 3
Bedrooms Below Ground: 1
Dimensions: —
Floor Type: Hardwood
Dimensions: —
Floor Type: Hardwood
Dimensions: —
Floor Type: Carpet
Full Bathrooms: 3
Bathroom Amenities: Separate Shower
Bathroom in Basement: 1
Rooms: Eating Area,Foyer,Mud Room,Recreation Room,Storage
Basement Description: Finished,Egress Window
Other Specifics
| 2 | |
| Concrete Perimeter | |
| Asphalt,Concrete | |
| Deck, Storms/Screens, Invisible Fence | |
| Cul-De-Sac,Irregular Lot,Pond(s),Wooded,Mature Trees | |
| 151X260X157X284 | |
| Unfinished | |
| Full | |
| Vaulted/Cathedral Ceilings, Hardwood Floors, First Floor Bedroom, First Floor Full Bath, Built-in Features | |
| Range, Microwave, Dishwasher, Refrigerator, Freezer, Washer, Dryer, Water Softener Owned | |
| Not in DB | |
| Park, Street Paved | |
| — | |
| — | |
| Wood Burning, Attached Fireplace Doors/Screen, Gas Log, Gas Starter |
Tax History
| Year | Property Taxes |
|---|---|
| 2013 | $5,959 |
| 2021 | $6,834 |
Contact Agent
Nearby Sold Comparables
Contact Agent
Listing Provided By
Haus & Boden, Ltd.



