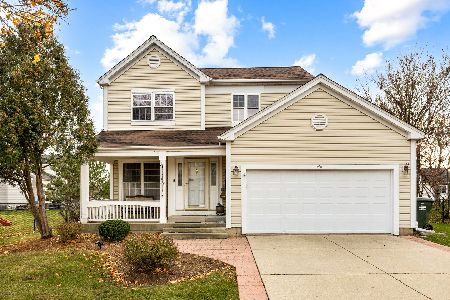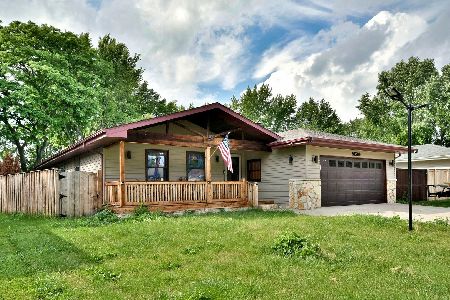9N598 Flora Drive, Elgin, Illinois 60123
$240,000
|
Sold
|
|
| Status: | Closed |
| Sqft: | 1,565 |
| Cost/Sqft: | $146 |
| Beds: | 3 |
| Baths: | 2 |
| Year Built: | 1973 |
| Property Taxes: | $4,568 |
| Days On Market: | 1909 |
| Lot Size: | 0,25 |
Description
FANTASTIC, SPLIT LEVEL HOME WITH GREAT UPDATES!! 3 BR, 1.5 BATH has tons to offer! Hardwood flooring throughout the second level and the living room! The kitchen features good cabinet space with stainless steel appliances and an eating area that walks out to your backyard! Backyard features a huge fenced yard, large concrete patio, and a pergola with an outdoor fan! Wonderful entertaining space! Three bedrooms located on the second level with bookshelves that hide the closets! The lower level features a huge family room with half bath! Laundry list of upgrades include updated 200 amp electrical box, LED can lighting in every room, New roof, furnace 3 years ago, and a bathroom remodel. All of this in a prime location close to all of what Randall Rd has to offer, stores, restaurants and so much more! Don't forget to check out the 3D tour before scheduling a showing!
Property Specifics
| Single Family | |
| — | |
| Tri-Level | |
| 1973 | |
| English | |
| — | |
| No | |
| 0.25 |
| Kane | |
| Elgin Estates | |
| 0 / Not Applicable | |
| None | |
| Community Well | |
| Public Sewer | |
| 10882499 | |
| 0627153025 |
Nearby Schools
| NAME: | DISTRICT: | DISTANCE: | |
|---|---|---|---|
|
Grade School
Otter Creek Elementary School |
46 | — | |
|
Middle School
Abbott Middle School |
46 | Not in DB | |
|
High School
South Elgin High School |
46 | Not in DB | |
Property History
| DATE: | EVENT: | PRICE: | SOURCE: |
|---|---|---|---|
| 22 Dec, 2008 | Sold | $140,000 | MRED MLS |
| 1 Dec, 2008 | Under contract | $134,500 | MRED MLS |
| — | Last price change | $148,500 | MRED MLS |
| 4 Aug, 2008 | Listed for sale | $174,500 | MRED MLS |
| 4 Dec, 2020 | Sold | $240,000 | MRED MLS |
| 17 Oct, 2020 | Under contract | $229,000 | MRED MLS |
| 25 Sep, 2020 | Listed for sale | $229,000 | MRED MLS |
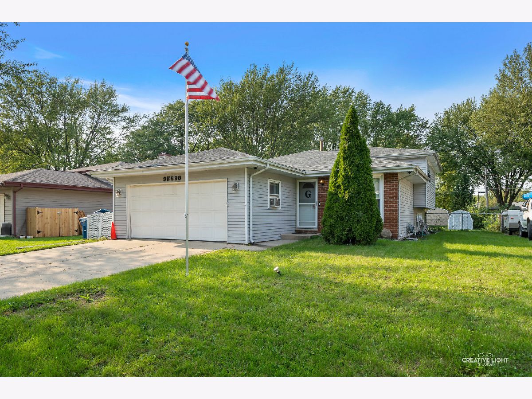
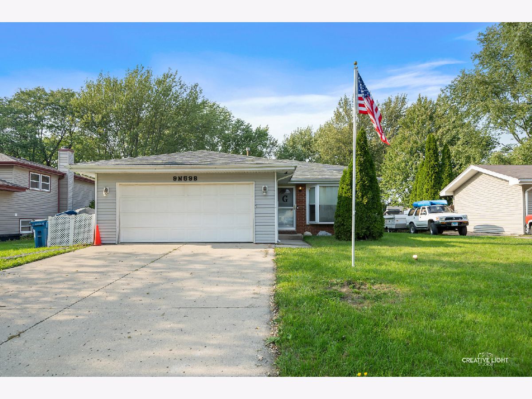
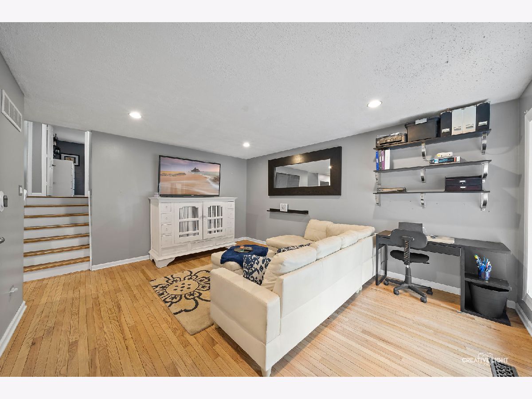
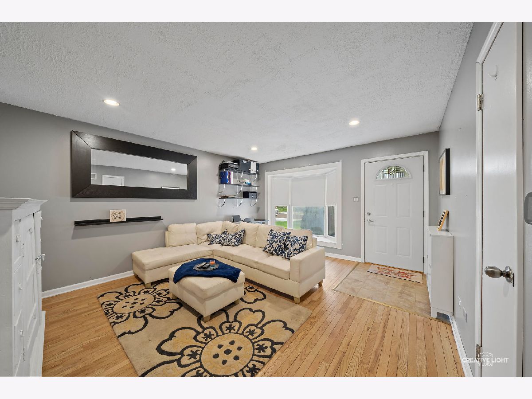
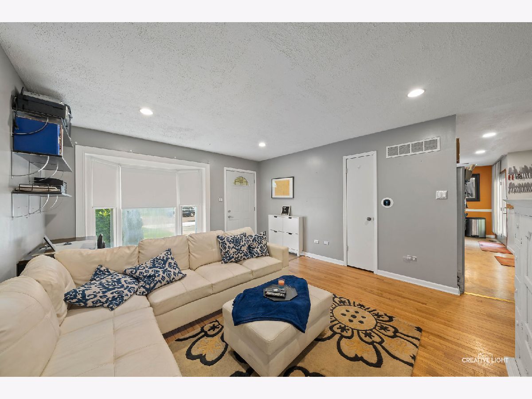
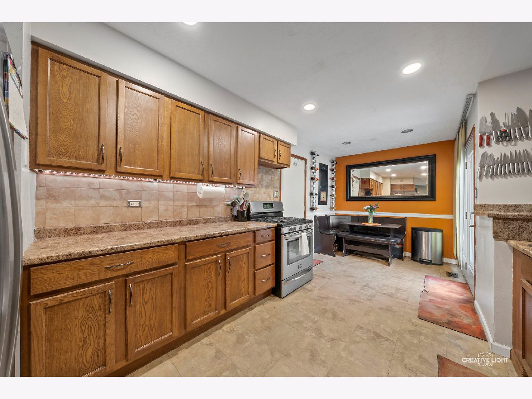
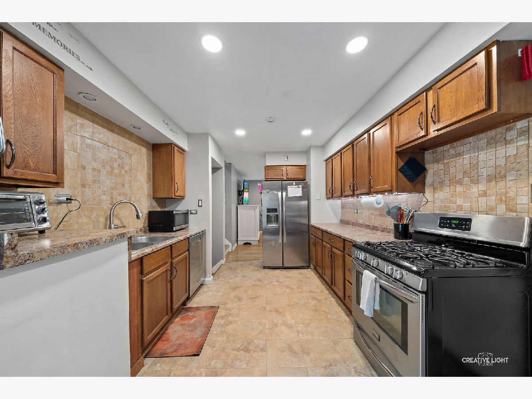
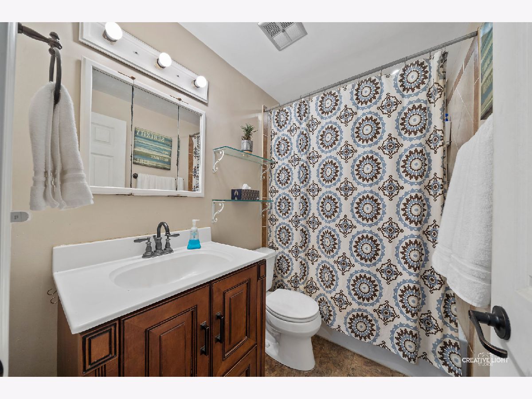
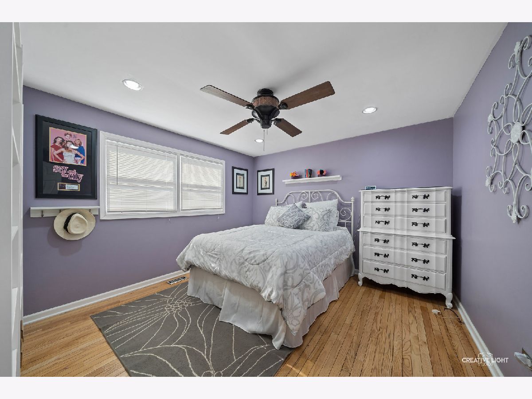
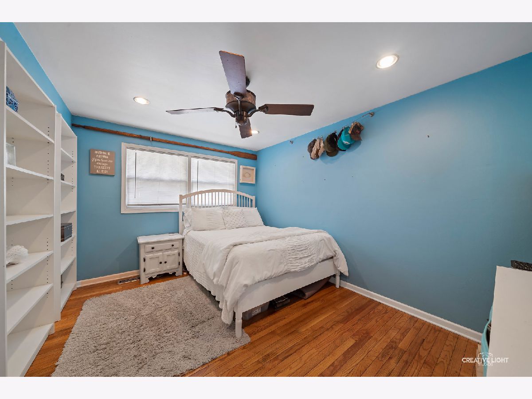
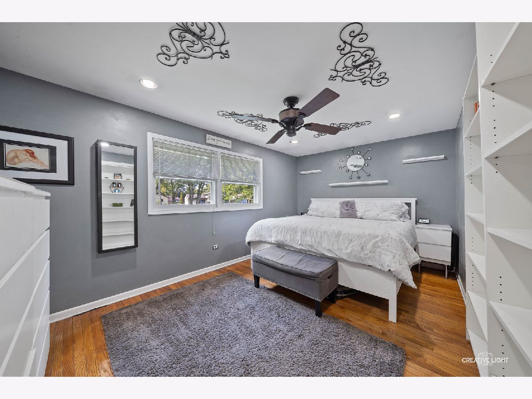
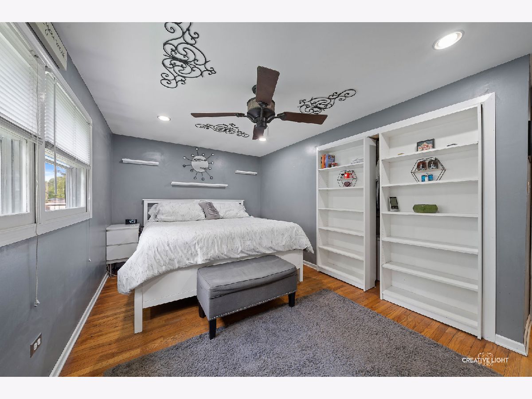
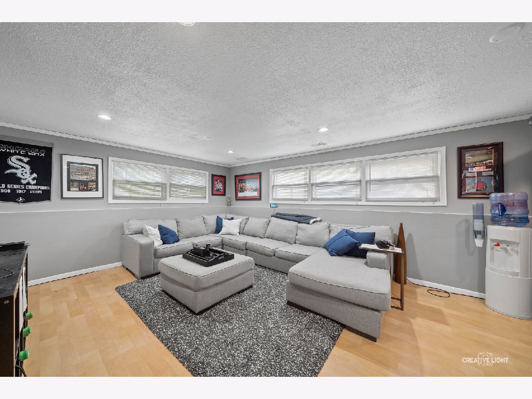
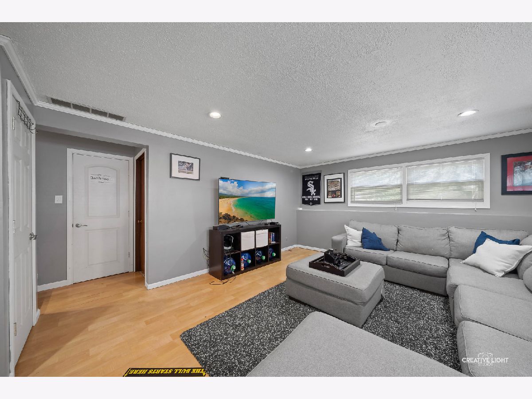
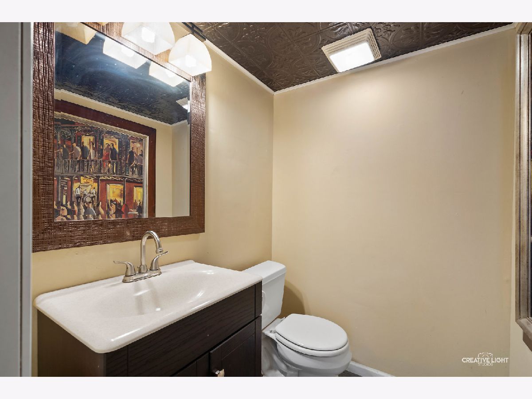
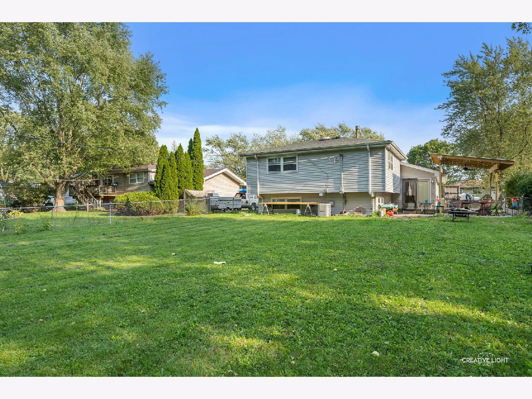
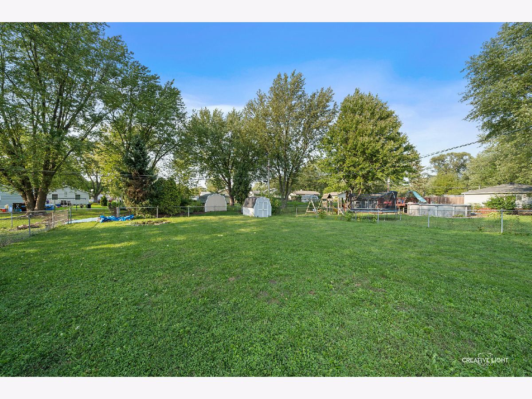
Room Specifics
Total Bedrooms: 3
Bedrooms Above Ground: 3
Bedrooms Below Ground: 0
Dimensions: —
Floor Type: Hardwood
Dimensions: —
Floor Type: Hardwood
Full Bathrooms: 2
Bathroom Amenities: —
Bathroom in Basement: 1
Rooms: No additional rooms
Basement Description: Finished
Other Specifics
| 2 | |
| Concrete Perimeter | |
| Concrete | |
| Patio | |
| Fenced Yard | |
| 64X170X65X170 | |
| — | |
| None | |
| Hardwood Floors, Wood Laminate Floors | |
| Range, Dishwasher, Refrigerator, Washer, Dryer, Stainless Steel Appliance(s) | |
| Not in DB | |
| Street Paved | |
| — | |
| — | |
| — |
Tax History
| Year | Property Taxes |
|---|---|
| 2008 | $4,111 |
| 2020 | $4,568 |
Contact Agent
Nearby Similar Homes
Contact Agent
Listing Provided By
Suburban Life Realty, Ltd


