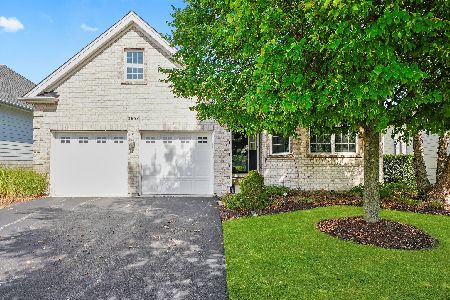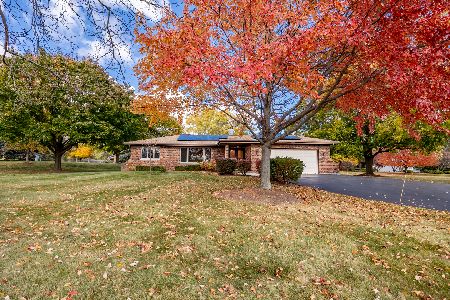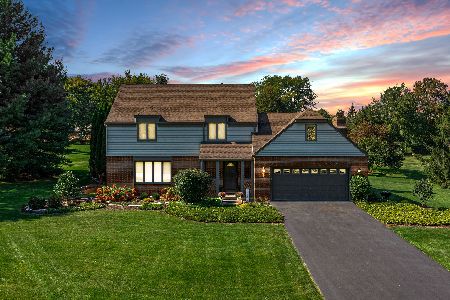9N601 Santa Fe Trail, Elgin, Illinois 60124
$352,000
|
Sold
|
|
| Status: | Closed |
| Sqft: | 2,772 |
| Cost/Sqft: | $133 |
| Beds: | 4 |
| Baths: | 4 |
| Year Built: | 1987 |
| Property Taxes: | $10,162 |
| Days On Market: | 3598 |
| Lot Size: | 1,12 |
Description
2772 SQ/FT. SOLID BRICK RANCH PLUS A SPACIOUS SUN ROOM,4 BEDROOMS, FAMILY ROOM WITH A FIREPLACE AND WET BAR, FULL BASEMENT WITH A SECOND KITCHEN, 3++ CAR SIDE LOAD GARAGE, SPECTACULAR LANDSCAPING, AND THE LIST GOES ON...EXCELLENT 301 SCHOOLS, 5 MINUTES FROM RANDALL RD. WITH ALL SHOPPING YET IN A QUIET ESTATE SUBDIVISION WITH LARGE CONSERVATION AREAS FOR RESIDENTS ENJOYMENT. YOU WILL BE PROUD TO LIVE HERE AND CALL THIS HOME!
Property Specifics
| Single Family | |
| — | |
| Ranch | |
| 1987 | |
| Full | |
| — | |
| No | |
| 1.12 |
| Kane | |
| Catatoga | |
| 50 / Annual | |
| Other | |
| Private Well | |
| Septic-Private | |
| 09171853 | |
| 0525200078 |
Nearby Schools
| NAME: | DISTRICT: | DISTANCE: | |
|---|---|---|---|
|
Grade School
Prairie View Grade School |
301 | — | |
|
Middle School
Prairie Knolls Middle School |
301 | Not in DB | |
|
High School
Central High School |
301 | Not in DB | |
Property History
| DATE: | EVENT: | PRICE: | SOURCE: |
|---|---|---|---|
| 8 Jun, 2016 | Sold | $352,000 | MRED MLS |
| 17 Apr, 2016 | Under contract | $369,000 | MRED MLS |
| 21 Mar, 2016 | Listed for sale | $369,000 | MRED MLS |
| 16 Dec, 2025 | Under contract | $580,000 | MRED MLS |
| 14 Oct, 2025 | Listed for sale | $580,000 | MRED MLS |
Room Specifics
Total Bedrooms: 4
Bedrooms Above Ground: 4
Bedrooms Below Ground: 0
Dimensions: —
Floor Type: Carpet
Dimensions: —
Floor Type: Carpet
Dimensions: —
Floor Type: Carpet
Full Bathrooms: 4
Bathroom Amenities: Separate Shower
Bathroom in Basement: 1
Rooms: Kitchen,Foyer,Sun Room
Basement Description: Partially Finished
Other Specifics
| 3 | |
| Concrete Perimeter | |
| Concrete | |
| Storms/Screens | |
| Landscaped | |
| 103X89X107X295X303 | |
| Unfinished | |
| Full | |
| Bar-Wet, First Floor Bedroom, First Floor Laundry, First Floor Full Bath | |
| Double Oven, Dishwasher, Refrigerator, Washer, Dryer | |
| Not in DB | |
| Street Paved | |
| — | |
| — | |
| Attached Fireplace Doors/Screen, Gas Log, Gas Starter |
Tax History
| Year | Property Taxes |
|---|---|
| 2016 | $10,162 |
| 2025 | $11,460 |
Contact Agent
Nearby Similar Homes
Nearby Sold Comparables
Contact Agent
Listing Provided By
RE/MAX Horizon








