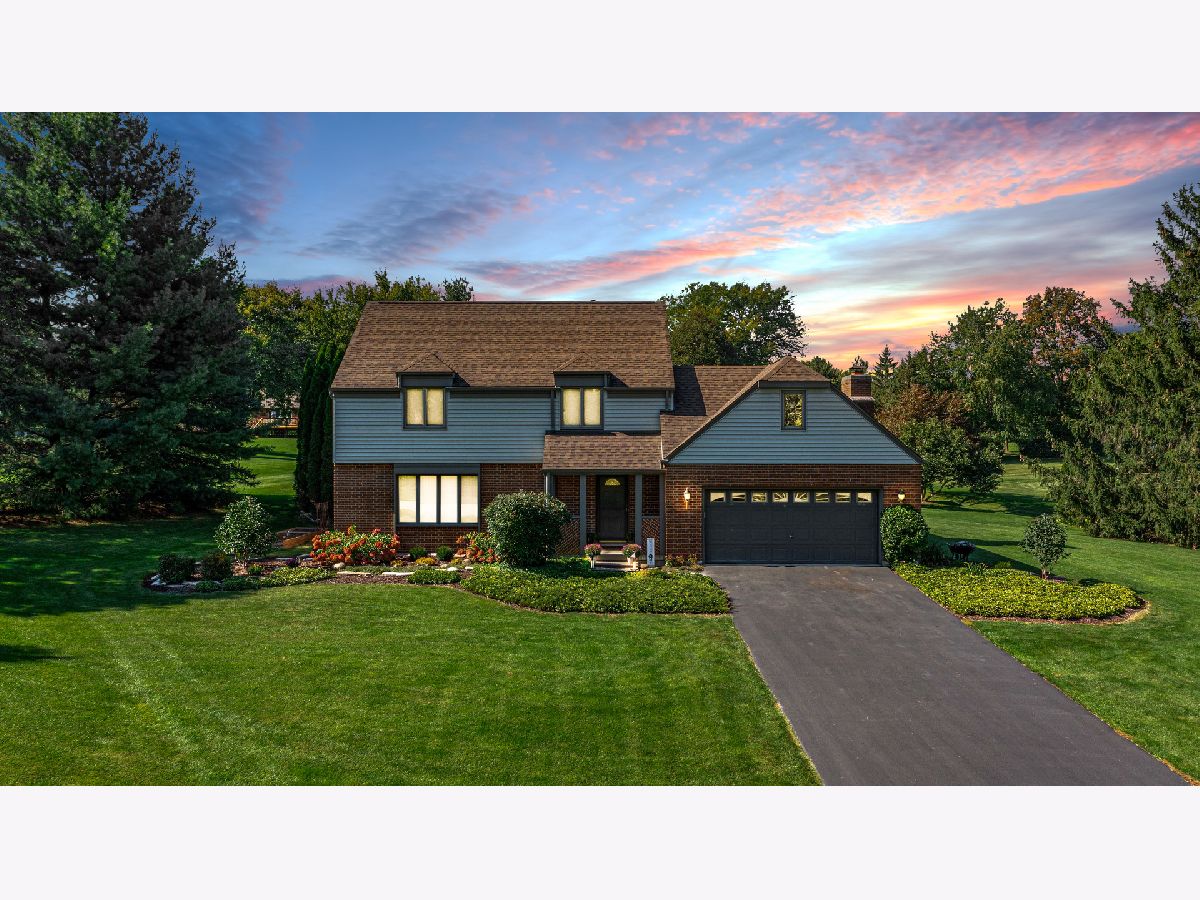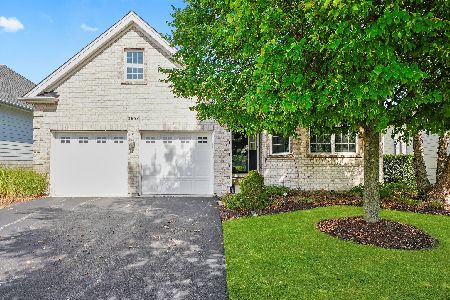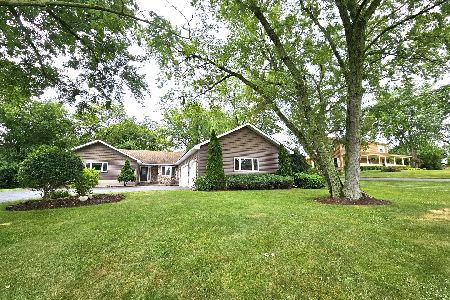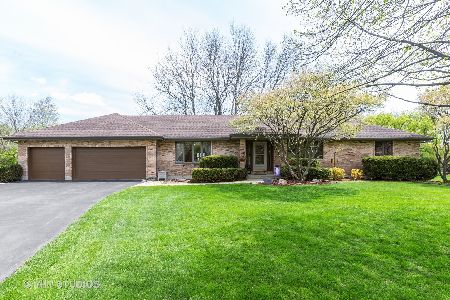9N678 Santa Fe Trail, Elgin, Illinois 60124
$418,000
|
Sold
|
|
| Status: | Closed |
| Sqft: | 2,891 |
| Cost/Sqft: | $144 |
| Beds: | 4 |
| Baths: | 3 |
| Year Built: | 1985 |
| Property Taxes: | $6,786 |
| Days On Market: | 808 |
| Lot Size: | 0,95 |
Description
Welcome to 9N678 Santa Fe located in Unincorporated Plato Township ~ Highly rated Burlington School District (301) ~ Lower Taxes ~ Catatoga III Subdivision. This beautiful 2-Story sits on nearly an acre of land (.95 Acre Lot) and offers 4 Bedrooms ~ 2.5 Baths ~ Formal Dining Room ~ Formal Living Room ~ Family Room ~ Eat in Kitchen ~ Quartz Counter Tops ~ Wood Burning Fireplace ~ Basement ~ Concrete Crawl Space ~ Heated 27' Pool ~ Deck (Trex) perfect for stargazing ~ Shed (size of a 1 1/2 car garage) ~ Fire pit ~ New Carpet ~ New Luxury Vinyl (upstairs baths) ~ New Shower Door (Master Bath) ~ All bathrooms: New Vanity counter tops ~ New light fixtures ~ New mirrors ~ New faucets. New light fixtures in the foyer, upstairs hall & dining room ~ Interior Freshly Painted ~ New Basement Windows and Window Wells '22 ~ Complete Tear Off and New Roof '13 ~ New High Efficiency Water Heater '23 ~ New Electrical Panel '23 ~ Bonus space above garage could potentially be finished ~ Home Warranty Included ~ Neighborhood walking trails/green belt ~ Country living feel ~ Close to Shopping, Randall Rd and Route 20 all within a few miles.
Property Specifics
| Single Family | |
| — | |
| — | |
| 1985 | |
| — | |
| — | |
| No | |
| 0.95 |
| Kane | |
| Catatoga | |
| 96 / Annual | |
| — | |
| — | |
| — | |
| 11918780 | |
| 0525200047 |
Nearby Schools
| NAME: | DISTRICT: | DISTANCE: | |
|---|---|---|---|
|
Grade School
Prairie View Grade School |
301 | — | |
|
Middle School
Prairie Knolls Middle School |
301 | Not in DB | |
|
High School
Central High School |
301 | Not in DB | |
Property History
| DATE: | EVENT: | PRICE: | SOURCE: |
|---|---|---|---|
| 28 Dec, 2023 | Sold | $418,000 | MRED MLS |
| 7 Dec, 2023 | Under contract | $417,500 | MRED MLS |
| 9 Nov, 2023 | Listed for sale | $417,500 | MRED MLS |

Room Specifics
Total Bedrooms: 4
Bedrooms Above Ground: 4
Bedrooms Below Ground: 0
Dimensions: —
Floor Type: —
Dimensions: —
Floor Type: —
Dimensions: —
Floor Type: —
Full Bathrooms: 3
Bathroom Amenities: —
Bathroom in Basement: 0
Rooms: —
Basement Description: Finished,Crawl
Other Specifics
| 2 | |
| — | |
| Asphalt | |
| — | |
| — | |
| 249X267.40X72X255.59 | |
| — | |
| — | |
| — | |
| — | |
| Not in DB | |
| — | |
| — | |
| — | |
| — |
Tax History
| Year | Property Taxes |
|---|---|
| 2023 | $6,786 |
Contact Agent
Nearby Similar Homes
Nearby Sold Comparables
Contact Agent
Listing Provided By
Personal Touch Realty Inc







