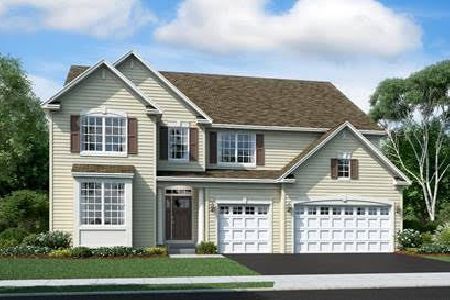9N579 Tipi Lane, Elgin, Illinois 60124
$269,500
|
Sold
|
|
| Status: | Closed |
| Sqft: | 2,050 |
| Cost/Sqft: | $136 |
| Beds: | 4 |
| Baths: | 3 |
| Year Built: | 1974 |
| Property Taxes: | $6,605 |
| Days On Market: | 2784 |
| Lot Size: | 0,50 |
Description
Fantastic four bedroom ranch home on beautiful 1/2 acre lot features a large living room, formal dining room, cozy family room with fireplace that is open to the eat in kitchen with Corian countertops. Four bedrooms are all good sized. The master has a walk in closet and private bath. The lower level is finished with a recreation room, den and 3rd full bath. Additional highlights include : two car attached heated garage, huge driveway, storage shed and so many updated Newer Roof, Furnace, A/C, Hot water heater too! Many newer windows as well. Fenced yard and patio. South Elgin High School. Nice non through street for privacy. All appliances included. Shows great! Just needs a little updating with flooring etc- great value!
Property Specifics
| Single Family | |
| — | |
| Ranch | |
| 1974 | |
| Full | |
| — | |
| No | |
| 0.5 |
| Kane | |
| Catatoga | |
| 0 / Not Applicable | |
| None | |
| Private Well | |
| Septic-Private | |
| 09938960 | |
| 0630276020 |
Nearby Schools
| NAME: | DISTRICT: | DISTANCE: | |
|---|---|---|---|
|
Grade School
Otter Creek Elementary School |
46 | — | |
|
Middle School
Abbott Middle School |
46 | Not in DB | |
|
High School
South Elgin High School |
46 | Not in DB | |
Property History
| DATE: | EVENT: | PRICE: | SOURCE: |
|---|---|---|---|
| 29 Jan, 2009 | Sold | $252,200 | MRED MLS |
| 8 Jan, 2009 | Under contract | $269,000 | MRED MLS |
| 12 Oct, 2008 | Listed for sale | $269,000 | MRED MLS |
| 12 Jul, 2018 | Sold | $269,500 | MRED MLS |
| 31 May, 2018 | Under contract | $279,000 | MRED MLS |
| 4 May, 2018 | Listed for sale | $279,000 | MRED MLS |
Room Specifics
Total Bedrooms: 4
Bedrooms Above Ground: 4
Bedrooms Below Ground: 0
Dimensions: —
Floor Type: Carpet
Dimensions: —
Floor Type: Carpet
Dimensions: —
Floor Type: Carpet
Full Bathrooms: 3
Bathroom Amenities: —
Bathroom in Basement: 1
Rooms: Recreation Room,Den,Foyer
Basement Description: Partially Finished
Other Specifics
| 2.5 | |
| Concrete Perimeter | |
| Asphalt | |
| Patio | |
| Cul-De-Sac,Fenced Yard,Irregular Lot,Wooded | |
| 108X195 | |
| Full | |
| Full | |
| First Floor Bedroom, First Floor Full Bath | |
| Range, Microwave, Dishwasher, Refrigerator, Washer, Dryer | |
| Not in DB | |
| — | |
| — | |
| — | |
| Wood Burning, Gas Starter |
Tax History
| Year | Property Taxes |
|---|---|
| 2009 | $6,207 |
| 2018 | $6,605 |
Contact Agent
Nearby Sold Comparables
Contact Agent
Listing Provided By
Premier Living Properties





