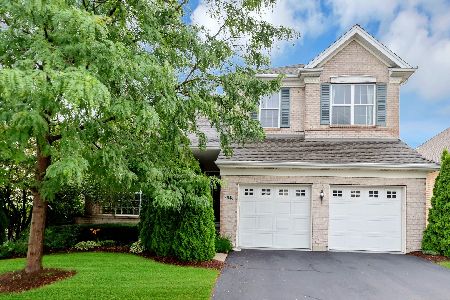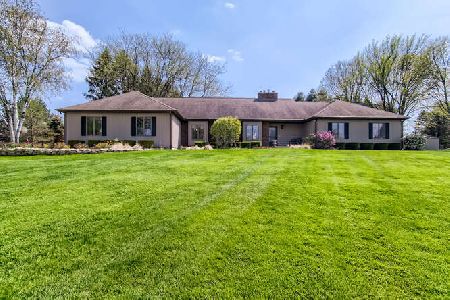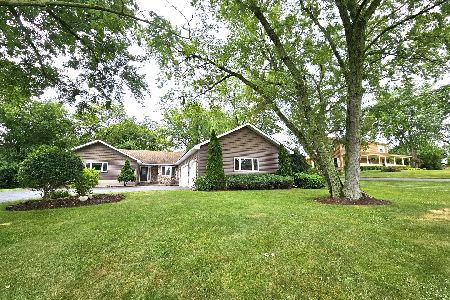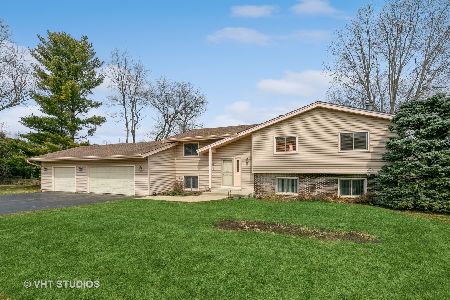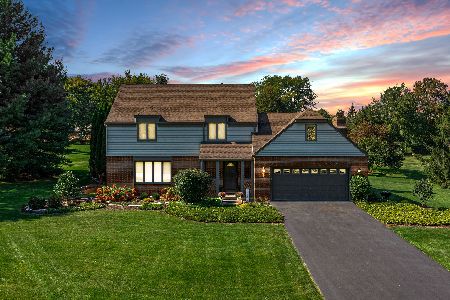9N680 Adobe Ridge, Elgin, Illinois 60124
$300,000
|
Sold
|
|
| Status: | Closed |
| Sqft: | 3,300 |
| Cost/Sqft: | $98 |
| Beds: | 4 |
| Baths: | 3 |
| Year Built: | 1997 |
| Property Taxes: | $10,304 |
| Days On Market: | 5005 |
| Lot Size: | 1,00 |
Description
Looking for a place to put your toys and cars, then look no further, this custom built home, on over an acre of land, has an amazing 3.5 car garage, Vaulted ceiling, crown molding, luxury master, jack & jill bath, gourmet kitchen, sunroom, built in BBQ grill, patio, deck, pool for yor summer enjoyment, deep poured basement with rough in waiting for your finishing touches. Burlington Schools & minutes to everything.
Property Specifics
| Single Family | |
| — | |
| Traditional | |
| 1997 | |
| Full | |
| — | |
| No | |
| 1 |
| Kane | |
| Catatoga | |
| 50 / Annual | |
| None | |
| Private Well | |
| Septic-Private | |
| 08031756 | |
| 0525200082 |
Property History
| DATE: | EVENT: | PRICE: | SOURCE: |
|---|---|---|---|
| 21 Mar, 2008 | Sold | $415,000 | MRED MLS |
| 20 Feb, 2008 | Under contract | $449,900 | MRED MLS |
| — | Last price change | $475,000 | MRED MLS |
| 24 Sep, 2007 | Listed for sale | $475,000 | MRED MLS |
| 30 May, 2012 | Sold | $300,000 | MRED MLS |
| 23 Apr, 2012 | Under contract | $325,000 | MRED MLS |
| — | Last price change | $334,900 | MRED MLS |
| 1 Apr, 2012 | Listed for sale | $334,900 | MRED MLS |
Room Specifics
Total Bedrooms: 4
Bedrooms Above Ground: 4
Bedrooms Below Ground: 0
Dimensions: —
Floor Type: Carpet
Dimensions: —
Floor Type: Carpet
Dimensions: —
Floor Type: Carpet
Full Bathrooms: 3
Bathroom Amenities: —
Bathroom in Basement: 1
Rooms: Sun Room
Basement Description: Unfinished
Other Specifics
| 3 | |
| Concrete Perimeter | |
| Asphalt | |
| Deck, Patio, Above Ground Pool | |
| — | |
| 380.53 X 295 X 282 | |
| Pull Down Stair | |
| Full | |
| Vaulted/Cathedral Ceilings, Skylight(s) | |
| Range, Microwave, Dishwasher | |
| Not in DB | |
| Street Paved | |
| — | |
| — | |
| — |
Tax History
| Year | Property Taxes |
|---|---|
| 2008 | $8,957 |
| 2012 | $10,304 |
Contact Agent
Nearby Similar Homes
Nearby Sold Comparables
Contact Agent
Listing Provided By
Coldwell Banker Residential


