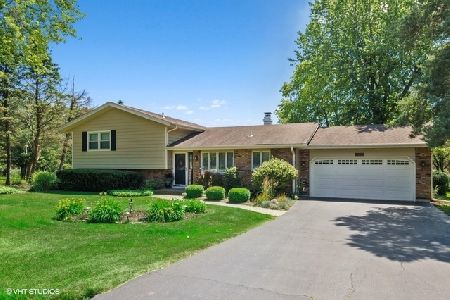9N733 Beckman Trail, Elgin, Illinois 60124
$325,000
|
Sold
|
|
| Status: | Closed |
| Sqft: | 1,660 |
| Cost/Sqft: | $196 |
| Beds: | 3 |
| Baths: | 4 |
| Year Built: | 1974 |
| Property Taxes: | $6,639 |
| Days On Market: | 2081 |
| Lot Size: | 0,50 |
Description
FANTASTIC, NICELY UPDATED RANCH HOME!!! This property has been lovingly cared for and it shows! 4 BR, 3.5 BATH home has tons to offer! Hardwood flooring runs through the master bedroom, living room, and dining room! Enjoy an elegant dinner in your dining room while the fire is burning beside you! Huge eat-in kitchen with white cabinetry and wood laminate flooring! Sit, relax and take in the views of your beautiful backyard from your screened-in sunroom! Full finished basement with second kitchen and fourth bedroom! Perfect for a possible in law arrangement or roommate. All of this located near everything Randall Rd has to offer and yet it still feels like you are in the country! Hurry and schedule your showing today! Don't forget to check out the 3D tour of this lovely home! If you would like to schedule a virtual showing of this property we would be happy to accommodate.
Property Specifics
| Single Family | |
| — | |
| Ranch | |
| 1974 | |
| Full | |
| — | |
| No | |
| 0.5 |
| Kane | |
| Catatoga | |
| 0 / Not Applicable | |
| None | |
| Private Well | |
| Septic-Private | |
| 10682204 | |
| 0630227018 |
Nearby Schools
| NAME: | DISTRICT: | DISTANCE: | |
|---|---|---|---|
|
Grade School
Otter Creek Elementary School |
46 | — | |
|
Middle School
Abbott Middle School |
46 | Not in DB | |
|
High School
South Elgin High School |
46 | Not in DB | |
Property History
| DATE: | EVENT: | PRICE: | SOURCE: |
|---|---|---|---|
| 4 May, 2020 | Sold | $325,000 | MRED MLS |
| 4 Apr, 2020 | Under contract | $325,000 | MRED MLS |
| 2 Apr, 2020 | Listed for sale | $325,000 | MRED MLS |
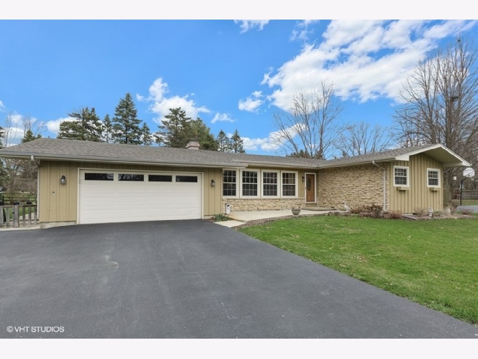
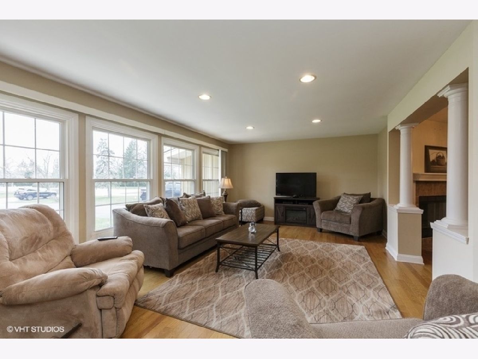
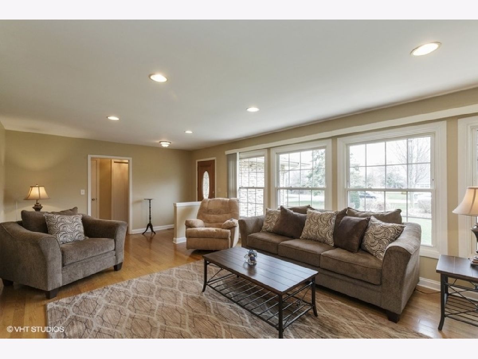
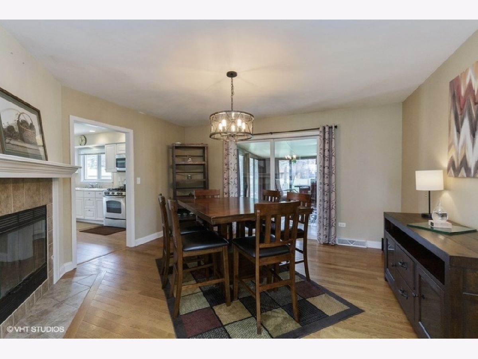
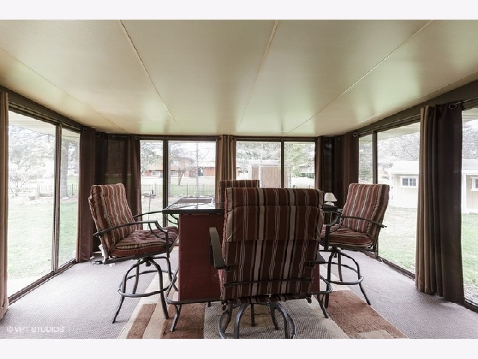
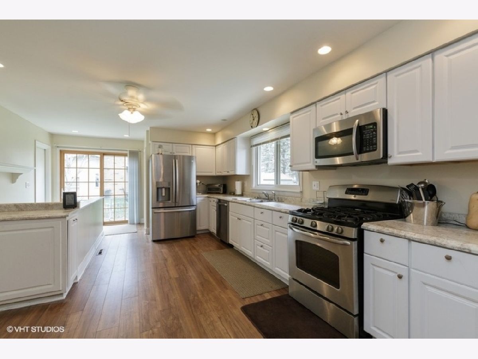
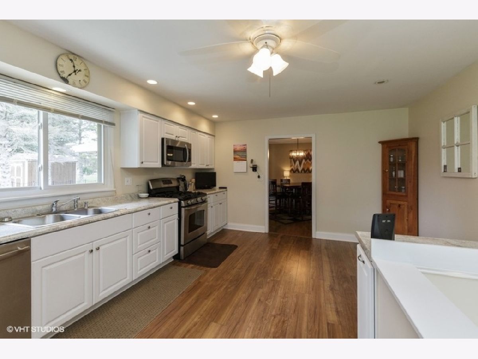
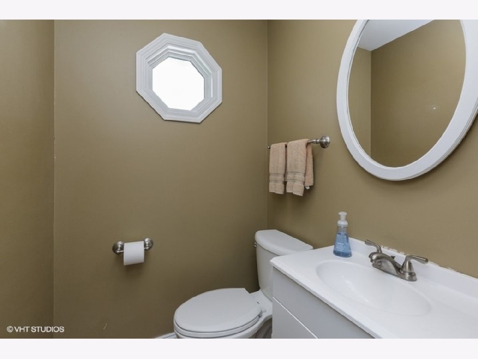
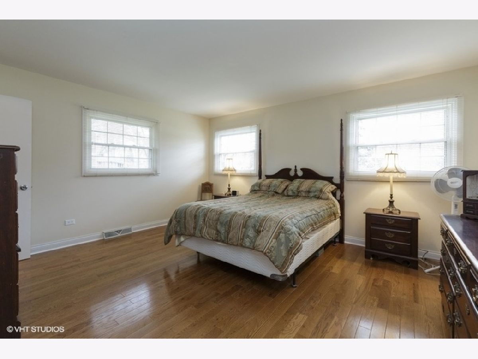
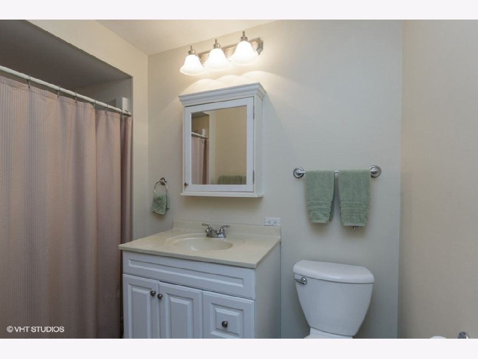
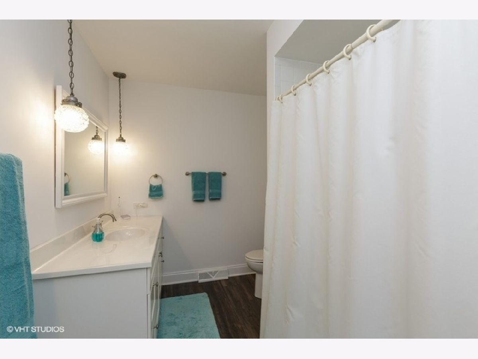
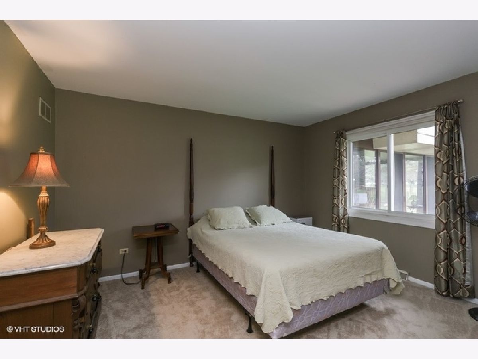
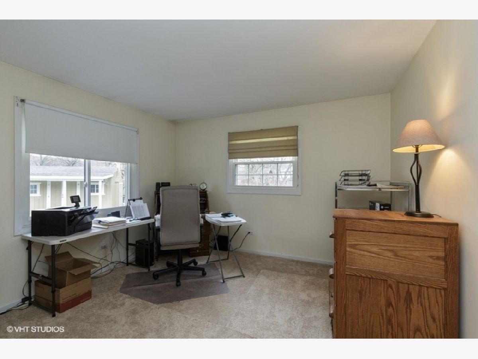
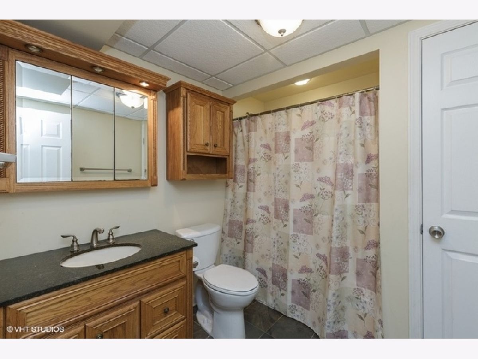
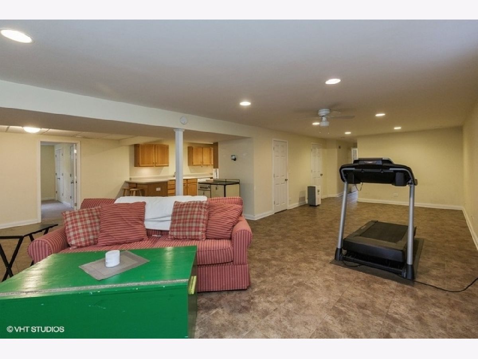
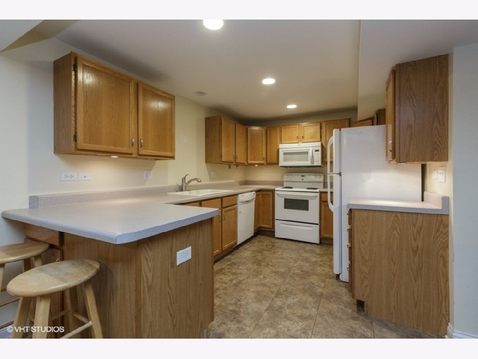
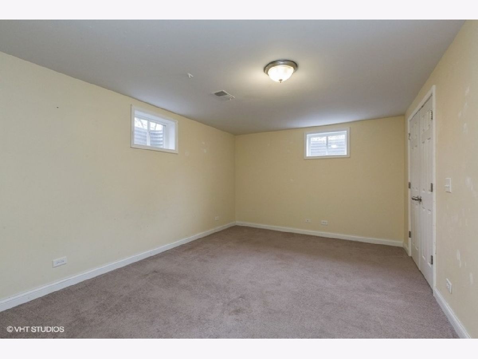
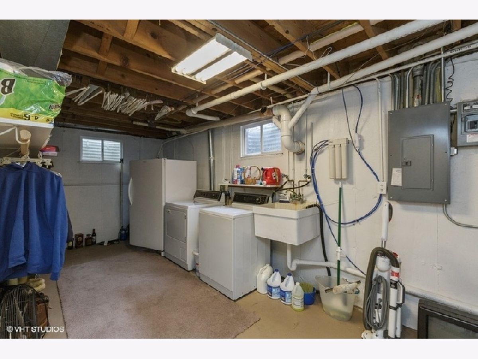
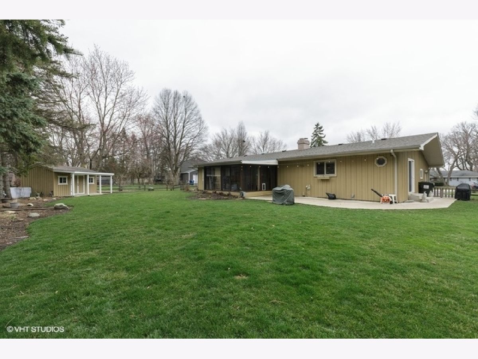
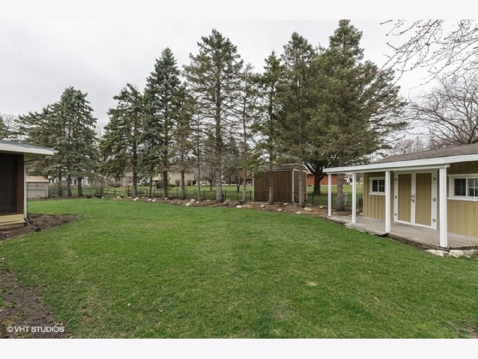
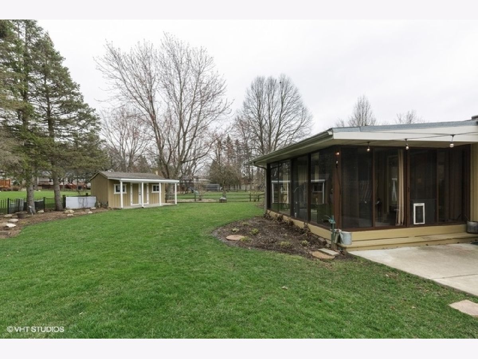
Room Specifics
Total Bedrooms: 4
Bedrooms Above Ground: 3
Bedrooms Below Ground: 1
Dimensions: —
Floor Type: Carpet
Dimensions: —
Floor Type: Carpet
Dimensions: —
Floor Type: Carpet
Full Bathrooms: 4
Bathroom Amenities: —
Bathroom in Basement: 1
Rooms: Recreation Room,Kitchen,Sun Room
Basement Description: Finished
Other Specifics
| 2 | |
| Concrete Perimeter | |
| Asphalt | |
| Porch Screened | |
| — | |
| 100X184X125X176 | |
| — | |
| Full | |
| Hardwood Floors, Wood Laminate Floors, First Floor Bedroom, In-Law Arrangement, First Floor Full Bath | |
| Range, Microwave, Dishwasher, Refrigerator, Washer, Dryer, Stainless Steel Appliance(s) | |
| Not in DB | |
| Park, Street Lights, Street Paved | |
| — | |
| — | |
| Gas Starter |
Tax History
| Year | Property Taxes |
|---|---|
| 2020 | $6,639 |
Contact Agent
Nearby Similar Homes
Nearby Sold Comparables
Contact Agent
Listing Provided By
Suburban Life Realty, Ltd




