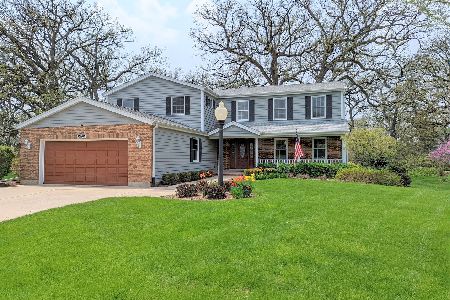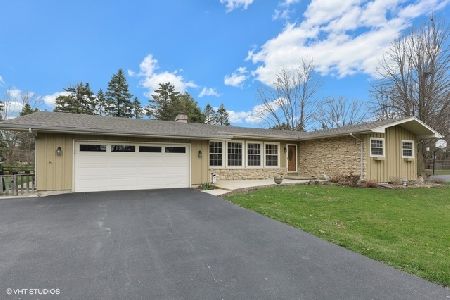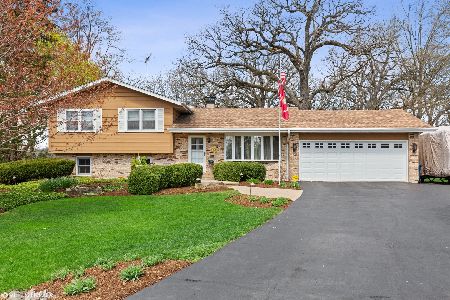9N804 Tipi Lane, Elgin, Illinois 60124
$310,000
|
Sold
|
|
| Status: | Closed |
| Sqft: | 2,100 |
| Cost/Sqft: | $147 |
| Beds: | 3 |
| Baths: | 2 |
| Year Built: | 1977 |
| Property Taxes: | $6,660 |
| Days On Market: | 1982 |
| Lot Size: | 0,41 |
Description
Beautifully Renovated 3 bedroom, 2 bath, Home located on a Private Cul-De-Sac Lot!! Gourmet kitchen with Shaker Cabinets, Quartz Counter-Tops, Farm-Style Sink & Faucet, Stainless Steel Appliances, New Ceiling Fans. Updated Bath with Subway Tile. Spacious Master Suite! Open Lower Level offers expansive entertaining space with an Electric Fireplace & Full Bath. Laundry room in (Huge sub basement), Lots of storage! Furnace, 2017. Sump Pump (2019), Garage Door & Roof (2016). Windows 2016, Newly Painted Thru-Out 2019 -- Three Season Room for all your Summer Nights - Just under a half an acre. Minutes from Randall Rd Shopping/ Restaurants Corridor. 10 minutes from Big Timber Train Station and Interstate I90--Owner is Illinois Licensed Real Estate Broker.
Property Specifics
| Single Family | |
| — | |
| Tri-Level | |
| 1977 | |
| Partial | |
| — | |
| No | |
| 0.41 |
| Kane | |
| Catatoga | |
| 0 / Not Applicable | |
| None | |
| Private Well | |
| Septic-Private | |
| 10777689 | |
| 0630227028 |
Nearby Schools
| NAME: | DISTRICT: | DISTANCE: | |
|---|---|---|---|
|
Grade School
Otter Creek Elementary School |
46 | — | |
|
Middle School
Abbott Middle School |
46 | Not in DB | |
|
High School
South Elgin High School |
46 | Not in DB | |
Property History
| DATE: | EVENT: | PRICE: | SOURCE: |
|---|---|---|---|
| 21 Sep, 2020 | Sold | $310,000 | MRED MLS |
| 4 Aug, 2020 | Under contract | $309,000 | MRED MLS |
| — | Last price change | $315,000 | MRED MLS |
| 10 Jul, 2020 | Listed for sale | $315,000 | MRED MLS |
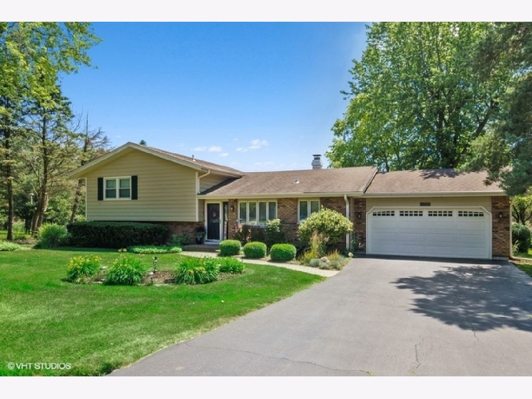
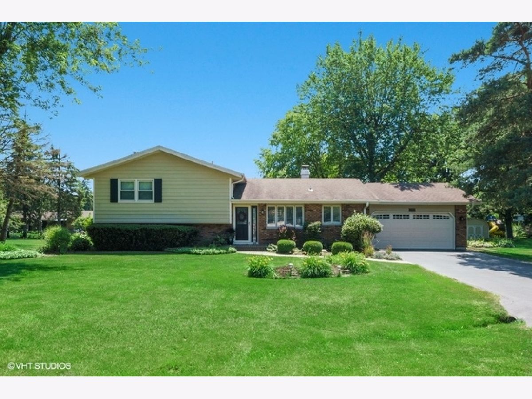
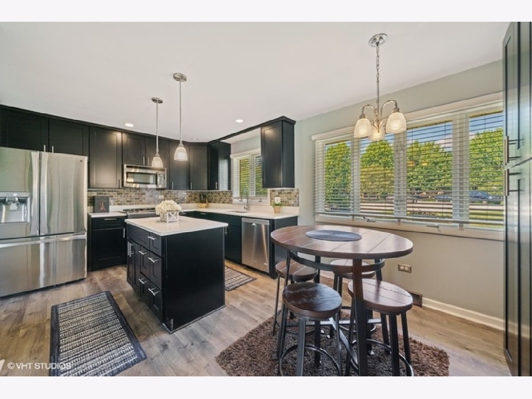
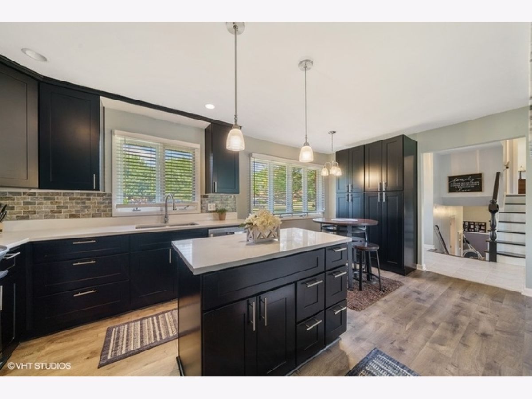
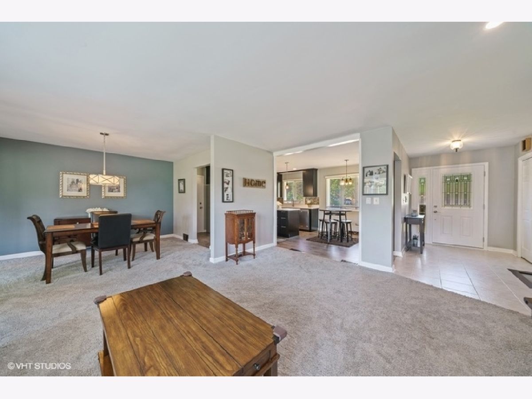
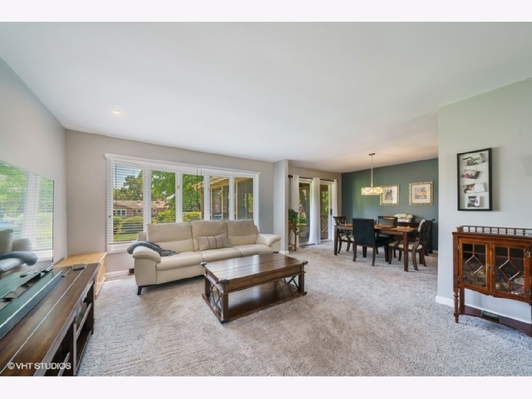
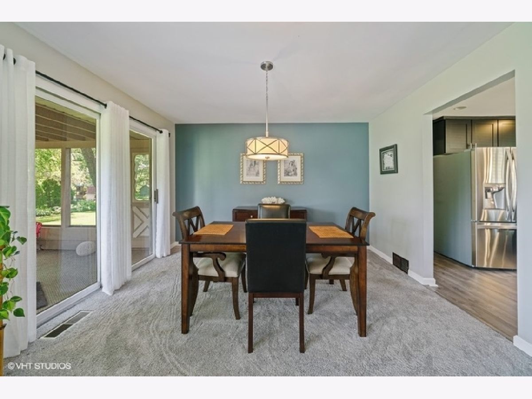
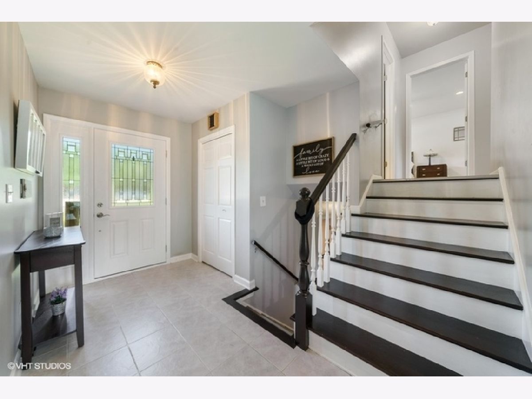
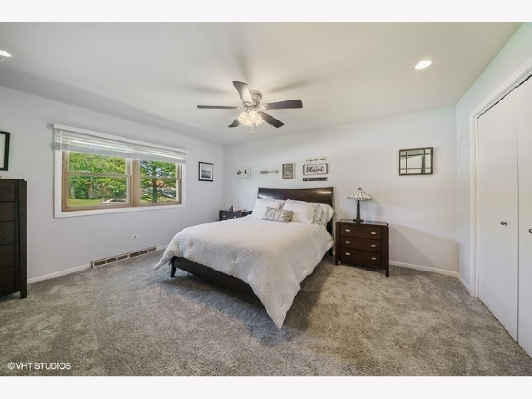
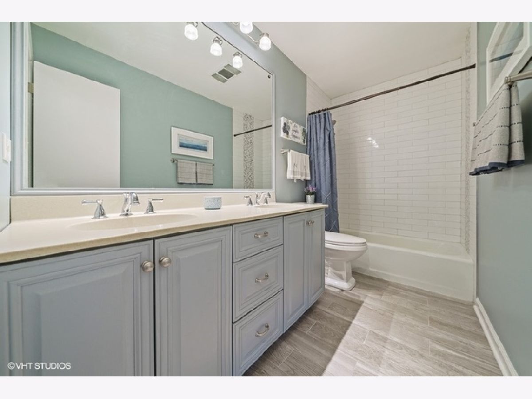
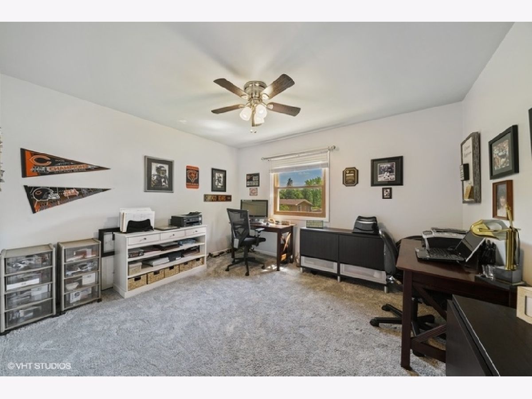
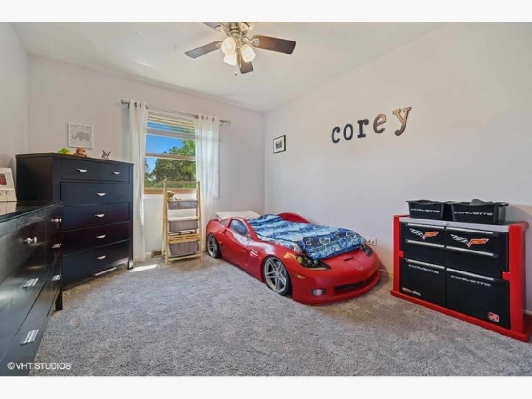
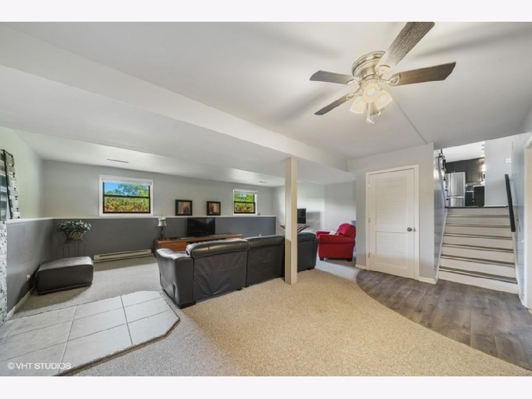
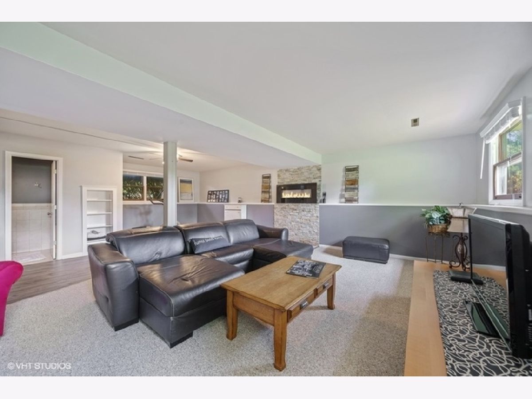
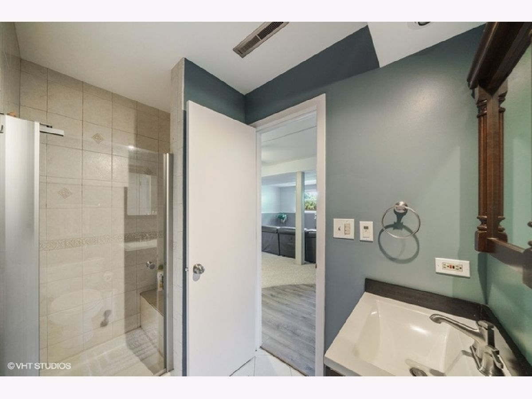
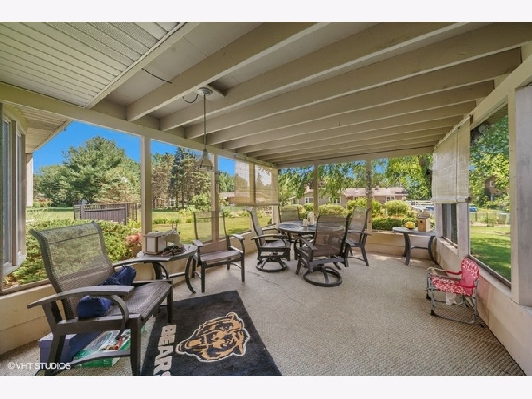
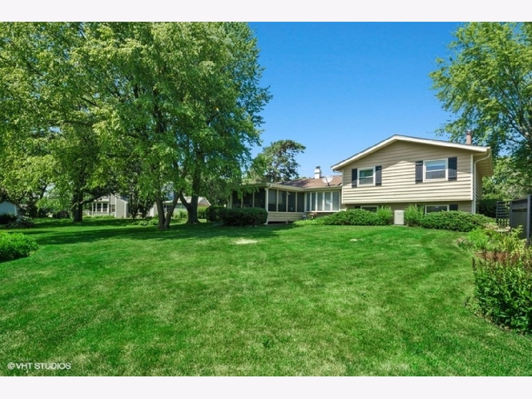
Room Specifics
Total Bedrooms: 3
Bedrooms Above Ground: 3
Bedrooms Below Ground: 0
Dimensions: —
Floor Type: Carpet
Dimensions: —
Floor Type: Carpet
Full Bathrooms: 2
Bathroom Amenities: Double Sink
Bathroom in Basement: 0
Rooms: Sun Room,Bonus Room,Foyer
Basement Description: Unfinished,Sub-Basement
Other Specifics
| 2 | |
| Concrete Perimeter | |
| Asphalt | |
| Patio, Porch Screened | |
| Cul-De-Sac | |
| 133X164X143X136 | |
| Dormer | |
| — | |
| Hardwood Floors, Wood Laminate Floors | |
| Range, Microwave, Dishwasher, Refrigerator, Washer, Dryer, Disposal, Stainless Steel Appliance(s) | |
| Not in DB | |
| Street Paved | |
| — | |
| — | |
| Wood Burning Stove |
Tax History
| Year | Property Taxes |
|---|---|
| 2020 | $6,660 |
Contact Agent
Nearby Similar Homes
Contact Agent
Listing Provided By
Exit Strategy Realty



