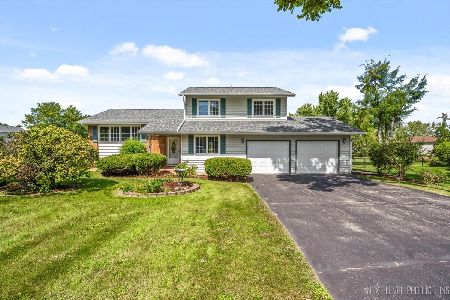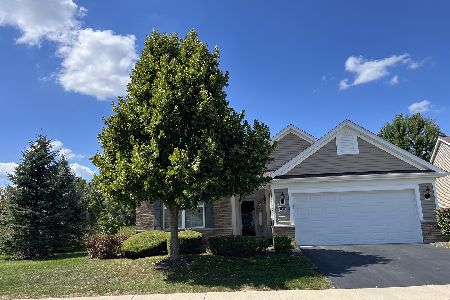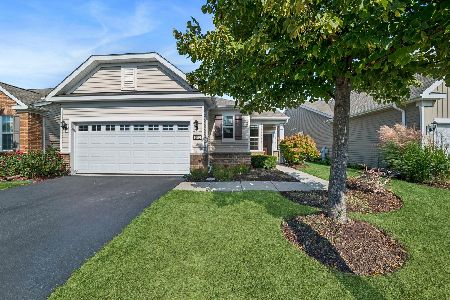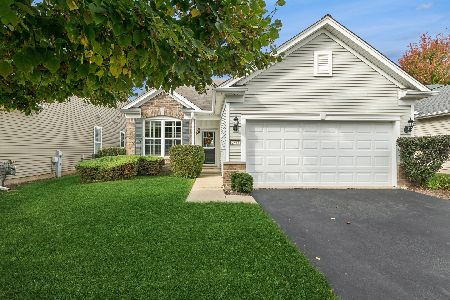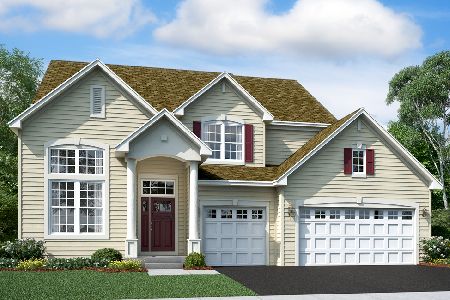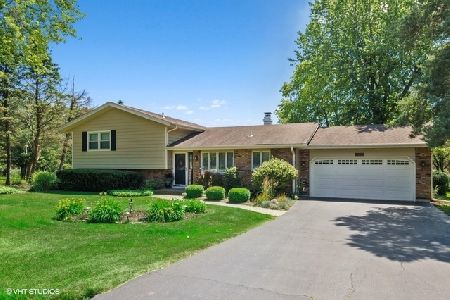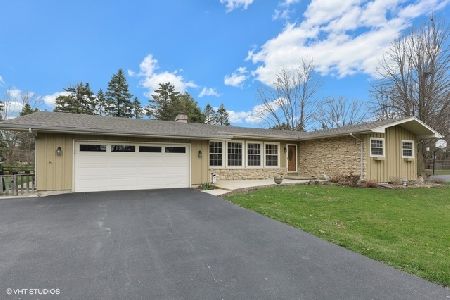9N798 Tipi Lane, Elgin, Illinois 60124
$255,000
|
Sold
|
|
| Status: | Closed |
| Sqft: | 2,910 |
| Cost/Sqft: | $88 |
| Beds: | 3 |
| Baths: | 3 |
| Year Built: | 1975 |
| Property Taxes: | $5,145 |
| Days On Market: | 3318 |
| Lot Size: | 0,50 |
Description
What is there not to LIKE about this home??? Great country setting on a quiet cul de sac with large yard for games and play. Spacious family room with a den and rec room. Beautiful eat-in kitchen area with a deck that is perfect for quiet evenings to have your meals. Add to this a garden with fruit trees and plants plus a gorgeous flower garden. No worries about heating and air conditioning....it's only two years new; stainless steel appliances almost as young!
Property Specifics
| Single Family | |
| — | |
| Traditional | |
| 1975 | |
| Partial | |
| — | |
| No | |
| 0.5 |
| Kane | |
| Catatoga | |
| 0 / Not Applicable | |
| None | |
| Private Well | |
| Septic-Private | |
| 09350520 | |
| 0630227027 |
Nearby Schools
| NAME: | DISTRICT: | DISTANCE: | |
|---|---|---|---|
|
Grade School
Otter Creek Elementary School |
46 | — | |
Property History
| DATE: | EVENT: | PRICE: | SOURCE: |
|---|---|---|---|
| 20 Dec, 2016 | Sold | $255,000 | MRED MLS |
| 17 Oct, 2016 | Under contract | $255,000 | MRED MLS |
| 23 Sep, 2016 | Listed for sale | $255,000 | MRED MLS |
Room Specifics
Total Bedrooms: 3
Bedrooms Above Ground: 3
Bedrooms Below Ground: 0
Dimensions: —
Floor Type: Carpet
Dimensions: —
Floor Type: Carpet
Full Bathrooms: 3
Bathroom Amenities: Separate Shower
Bathroom in Basement: 0
Rooms: Den,Foyer,Recreation Room
Basement Description: Finished
Other Specifics
| 2.1 | |
| Concrete Perimeter | |
| Asphalt | |
| Deck, Patio, Porch, Storms/Screens | |
| Cul-De-Sac,Landscaped | |
| 115X161X122X164 | |
| Full | |
| Full | |
| Bar-Dry, Wood Laminate Floors, First Floor Bedroom, First Floor Full Bath | |
| — | |
| Not in DB | |
| Street Lights, Street Paved | |
| — | |
| — | |
| Wood Burning, Attached Fireplace Doors/Screen |
Tax History
| Year | Property Taxes |
|---|---|
| 2016 | $5,145 |
Contact Agent
Nearby Similar Homes
Nearby Sold Comparables
Contact Agent
Listing Provided By
Berkshire Hathaway HomeServices Starck Real Estate

