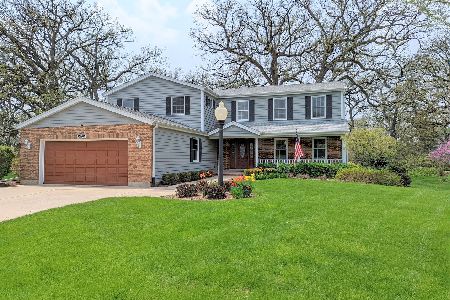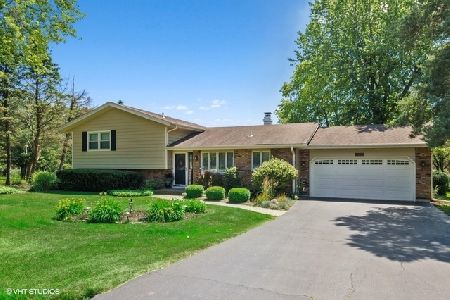9N775 Beckman Trail, Elgin, Illinois 60124
$236,000
|
Sold
|
|
| Status: | Closed |
| Sqft: | 1,632 |
| Cost/Sqft: | $147 |
| Beds: | 3 |
| Baths: | 2 |
| Year Built: | 1973 |
| Property Taxes: | $6,061 |
| Days On Market: | 2189 |
| Lot Size: | 0,50 |
Description
Custom Built, well maintained 3 Bedroom, 2 Bath Ranch home on a 1/2 acre lot! Contemporary and open design brings in lots of light! Vaulted, beamed ceilings, expansive living room with see-through fireplace expands to the dining area with open kitchen concept that has oak cabinetry and Island with granite counter. Large Master Suite with private bath. 2nd & 3rd Bedrooms are ample sized with spacious closets and access to hall bathroom. Large unfinished basement, newer mechanicals. water softener and iron sulfur remover, huge 2 1/2 car garage, large deck and shed. Great area for quiet enjoyment and privacy, yet close to everything!
Property Specifics
| Single Family | |
| — | |
| Ranch | |
| 1973 | |
| Full,English | |
| CUSTOM RANCH | |
| No | |
| 0.5 |
| Kane | |
| Catatoga | |
| — / Not Applicable | |
| None | |
| Private Well | |
| Septic-Private | |
| 10593344 | |
| 0630227015 |
Nearby Schools
| NAME: | DISTRICT: | DISTANCE: | |
|---|---|---|---|
|
Grade School
Otter Creek Elementary School |
46 | — | |
|
Middle School
Abbott Middle School |
46 | Not in DB | |
|
High School
South Elgin High School |
46 | Not in DB | |
Property History
| DATE: | EVENT: | PRICE: | SOURCE: |
|---|---|---|---|
| 1 Apr, 2020 | Sold | $236,000 | MRED MLS |
| 17 Feb, 2020 | Under contract | $239,900 | MRED MLS |
| — | Last price change | $249,900 | MRED MLS |
| 16 Dec, 2019 | Listed for sale | $249,900 | MRED MLS |
Room Specifics
Total Bedrooms: 3
Bedrooms Above Ground: 3
Bedrooms Below Ground: 0
Dimensions: —
Floor Type: Carpet
Dimensions: —
Floor Type: Carpet
Full Bathrooms: 2
Bathroom Amenities: Whirlpool
Bathroom in Basement: 0
Rooms: No additional rooms
Basement Description: Unfinished
Other Specifics
| 2 | |
| Concrete Perimeter | |
| Asphalt | |
| Deck, Porch, Storms/Screens | |
| Landscaped | |
| 107X213X101X202 | |
| Dormer | |
| Full | |
| Vaulted/Cathedral Ceilings, First Floor Bedroom, First Floor Laundry, First Floor Full Bath | |
| Range, Microwave, Dishwasher, Refrigerator, Washer, Dryer, Water Softener, Water Softener Owned | |
| Not in DB | |
| Street Paved | |
| — | |
| — | |
| Double Sided, Wood Burning |
Tax History
| Year | Property Taxes |
|---|---|
| 2020 | $6,061 |
Contact Agent
Nearby Similar Homes
Contact Agent
Listing Provided By
RE/MAX Destiny








