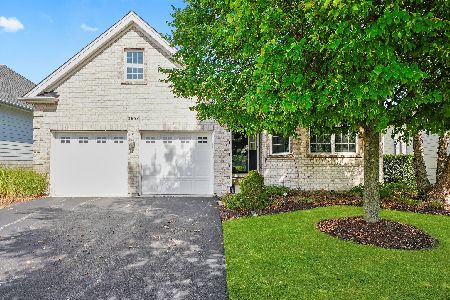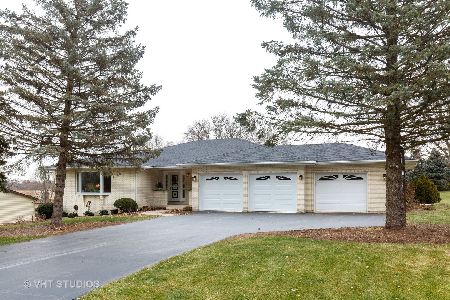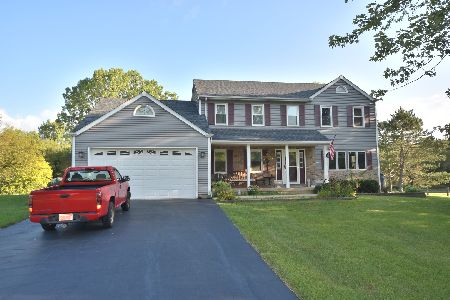9N819 Hogan Hill, Elgin, Illinois 60124
$309,500
|
Sold
|
|
| Status: | Closed |
| Sqft: | 2,836 |
| Cost/Sqft: | $115 |
| Beds: | 4 |
| Baths: | 3 |
| Year Built: | 1981 |
| Property Taxes: | $10,270 |
| Days On Market: | 2959 |
| Lot Size: | 1,07 |
Description
New roof and gutters on this Classic two story home with large rooms throughout! Welcoming front porch. Once inside the oversized foyer is flanked by the dining and living rooms. The kitchen features a large dining area and offers great views of the back yard and pool. The family room has a brick fireplace, game closet and direct access to screened porch. A powder room and generous sized laundry room round out the first floor. Upstairs are four bedrooms and two full baths. The master suite has a double door entry, walk in closet and private bath. The full basement has recreation room and 2nd family room and office area plus storage galore. Highlights include: inground pool, H-U-G-E Garage holds four cars! Newer Pella windows, Newer water softener, safe in basement, furnace and a/c are newer too! 301 schools. Great location- just minutes to Randall Rd shopping, Metra, I90 and only 35 min to Ohare Airport. Needs updating but all the big stuff is done!
Property Specifics
| Single Family | |
| — | |
| Traditional | |
| 1981 | |
| Full | |
| THE HERITAGE | |
| No | |
| 1.07 |
| Kane | |
| Catatoga | |
| 100 / Annual | |
| Exercise Facilities | |
| Private Well | |
| Septic-Private | |
| 09820406 | |
| 0525200039 |
Nearby Schools
| NAME: | DISTRICT: | DISTANCE: | |
|---|---|---|---|
|
Grade School
Prairie View Grade School |
301 | — | |
|
Middle School
Prairie Knolls Middle School |
301 | Not in DB | |
|
High School
Central High School |
301 | Not in DB | |
Property History
| DATE: | EVENT: | PRICE: | SOURCE: |
|---|---|---|---|
| 24 May, 2018 | Sold | $309,500 | MRED MLS |
| 17 Apr, 2018 | Under contract | $324,900 | MRED MLS |
| 20 Dec, 2017 | Listed for sale | $324,900 | MRED MLS |
Room Specifics
Total Bedrooms: 4
Bedrooms Above Ground: 4
Bedrooms Below Ground: 0
Dimensions: —
Floor Type: Carpet
Dimensions: —
Floor Type: Carpet
Dimensions: —
Floor Type: Carpet
Full Bathrooms: 3
Bathroom Amenities: Separate Shower
Bathroom in Basement: 0
Rooms: Screened Porch,Office,Game Room,Recreation Room,Foyer
Basement Description: Partially Finished
Other Specifics
| 3.5 | |
| Concrete Perimeter | |
| Asphalt | |
| Deck, Patio, Porch, In Ground Pool | |
| — | |
| 198X318X97X320 | |
| Unfinished | |
| Full | |
| First Floor Laundry | |
| Range, Microwave, Dishwasher, Refrigerator, Washer, Dryer, Trash Compactor | |
| Not in DB | |
| — | |
| — | |
| — | |
| — |
Tax History
| Year | Property Taxes |
|---|---|
| 2018 | $10,270 |
Contact Agent
Nearby Similar Homes
Contact Agent
Listing Provided By
Premier Living Properties







