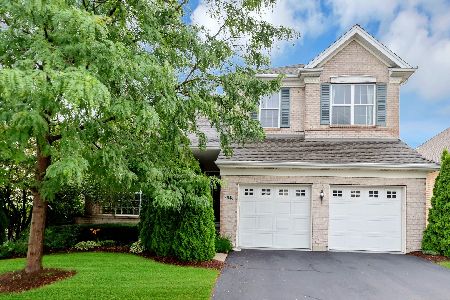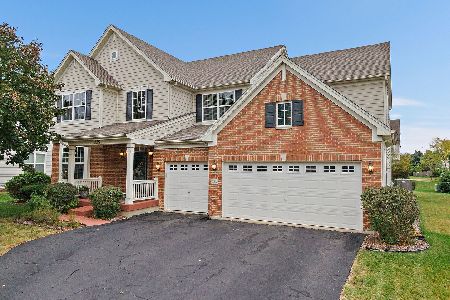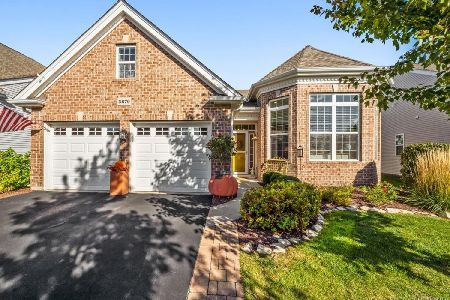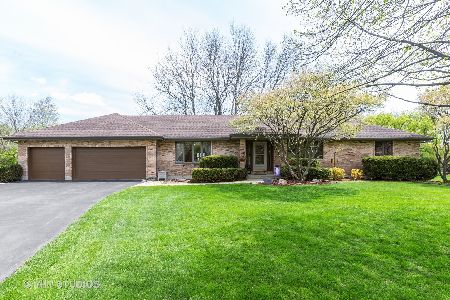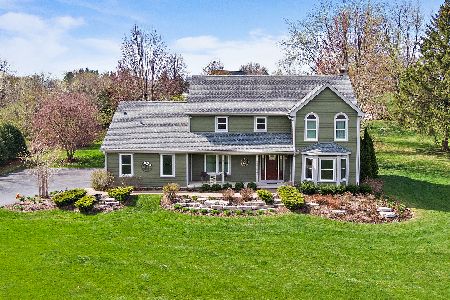9N730 Pueblo Peak, Elgin, Illinois 60124
$315,000
|
Sold
|
|
| Status: | Closed |
| Sqft: | 3,004 |
| Cost/Sqft: | $110 |
| Beds: | 3 |
| Baths: | 3 |
| Year Built: | 1987 |
| Property Taxes: | $9,664 |
| Days On Market: | 2376 |
| Lot Size: | 1,00 |
Description
Outstanding 3,000 sq ft ranch home on gorgeous 1 acre cul-de-sac lot complete with finished walkout basement! New siding and roof. HVAC new in 2012. Enclosed porch, expansive deck perfect for entertaining and relaxing, storage shed and room to roam! Step inside to find vaulted ceilings, hardwood floors and tons of natural light. Spacious great room with multi-sided floor-to-ceiling brick fireplace with gas logs. Inviting living room and adjacent formal dining room. Huge eat-in kitchen includes new appliances, double-oven, island with cooktop, pantry and ample cabinet space. Private master suite offers His & Her walk-in closets and deluxe bath with soaking tub, separate shower and double vanities. Full finished walkout basement complete with full bath. Close to Bowes Creek Country Club. So much room for the money - MUST SEE!
Property Specifics
| Single Family | |
| — | |
| Ranch | |
| 1987 | |
| Full,Walkout | |
| — | |
| No | |
| 1 |
| Kane | |
| — | |
| 0 / Not Applicable | |
| None | |
| Private Well | |
| Septic-Private | |
| 10414965 | |
| 0525200061 |
Nearby Schools
| NAME: | DISTRICT: | DISTANCE: | |
|---|---|---|---|
|
Grade School
Prairie View Grade School |
301 | — | |
|
Middle School
Prairie Knolls Middle School |
301 | Not in DB | |
|
High School
Central High School |
301 | Not in DB | |
Property History
| DATE: | EVENT: | PRICE: | SOURCE: |
|---|---|---|---|
| 4 Nov, 2019 | Sold | $315,000 | MRED MLS |
| 13 Aug, 2019 | Under contract | $329,900 | MRED MLS |
| — | Last price change | $349,000 | MRED MLS |
| 13 Jun, 2019 | Listed for sale | $349,000 | MRED MLS |
Room Specifics
Total Bedrooms: 3
Bedrooms Above Ground: 3
Bedrooms Below Ground: 0
Dimensions: —
Floor Type: Carpet
Dimensions: —
Floor Type: Carpet
Full Bathrooms: 3
Bathroom Amenities: Separate Shower,Double Sink,Soaking Tub
Bathroom in Basement: 1
Rooms: No additional rooms
Basement Description: Finished,Exterior Access
Other Specifics
| 2 | |
| Concrete Perimeter | |
| Asphalt | |
| Deck, Storms/Screens | |
| Cul-De-Sac,Landscaped,Mature Trees | |
| 112X298X176X278 | |
| — | |
| Full | |
| Vaulted/Cathedral Ceilings, Hardwood Floors, First Floor Bedroom, First Floor Laundry, First Floor Full Bath, Walk-In Closet(s) | |
| Double Oven, Microwave, Dishwasher, Refrigerator, Washer, Dryer, Cooktop | |
| Not in DB | |
| Street Paved | |
| — | |
| — | |
| Double Sided, Gas Log, Gas Starter |
Tax History
| Year | Property Taxes |
|---|---|
| 2019 | $9,664 |
Contact Agent
Nearby Similar Homes
Nearby Sold Comparables
Contact Agent
Listing Provided By
REMAX All Pro - St Charles


