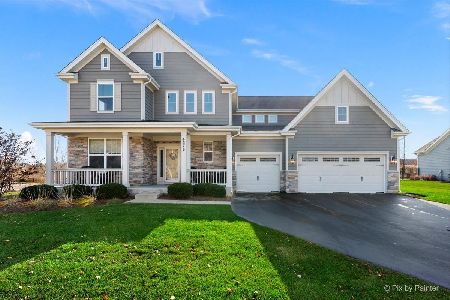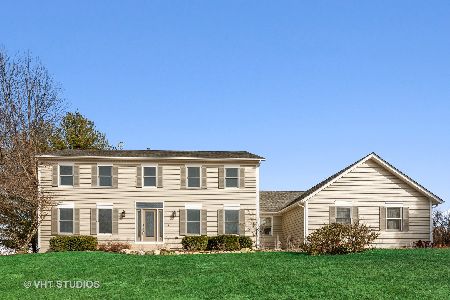9N900 Heatherington Place, Elgin, Illinois 60124
$675,000
|
Sold
|
|
| Status: | Closed |
| Sqft: | 2,778 |
| Cost/Sqft: | $234 |
| Beds: | 4 |
| Baths: | 3 |
| Year Built: | 1996 |
| Property Taxes: | $11,123 |
| Days On Market: | 984 |
| Lot Size: | 1,43 |
Description
ABSOLUTELY SPECTACULAR TOP TO BOTTOM REHABBED 4 BR 3 FULL BATH HOME WITH A BACKYARD OASIS IN DESIRABLE 301 SCHOOL DIST!! First floor complete remodel in 2021 including kitchen, flooring, bathroom remodel, foyer stairs/railings redone and office remodel. High end kitchen featuring wide plank hardwood flooring, stacked cabinets with lighting inside and under cabinets, quartz counter tops, Sub Zero refrigerator, 59 bottle Sub Zero wine refrigerator, Wolf range with double oven, commercial grade hood, Bosch dishwasher, auto drawer microwave, and ceramic backsplash. 5th bedroom on the main floor was turned into a dream pantry with coffee bar, dry good storage, plenty of cabinet space, beverage fridge and kegerator. Fully updated first floor bath with all new fixtures and tile surround shower. Mudroom/Laundry room on the main level with crown molding, built in benches and lockers. Second floor features three generously sized extra bedrooms, a huge owner's suite with walk in shower, tub and plenty of closet storage. Backyard is perfect for entertaining or relaxing with a huge deck, stamped concrete patio surrounding the 16'x30' salt water pool. Plenty of room to roam and play in the 1.43 acre yard. All this just minutes from Randall Rd. shopping/dining, forest preserves, schools and parks!! Other recent upgrades within the past 5 years include; new HVAC system, new driveway, all new trim, plantation shutters throughout and a new water heater. Unfinished basement awaiting your creative ideas with a bathroom rough in that just needs fixtures. Don't forget to check out the 3D tour and property video of this amazing home!! Owner is a licensed IL Realtor.
Property Specifics
| Single Family | |
| — | |
| — | |
| 1996 | |
| — | |
| — | |
| No | |
| 1.43 |
| Kane | |
| Saddlebrook | |
| 0 / Not Applicable | |
| — | |
| — | |
| — | |
| 11785149 | |
| 0526226001 |
Nearby Schools
| NAME: | DISTRICT: | DISTANCE: | |
|---|---|---|---|
|
Grade School
Howard B Thomas Grade School |
301 | — | |
|
Middle School
Prairie Knolls Middle School |
301 | Not in DB | |
|
High School
Central High School |
301 | Not in DB | |
|
Alternate Junior High School
Central Middle School |
— | Not in DB | |
Property History
| DATE: | EVENT: | PRICE: | SOURCE: |
|---|---|---|---|
| 3 Oct, 2014 | Sold | $284,910 | MRED MLS |
| 22 Aug, 2014 | Under contract | $299,900 | MRED MLS |
| 19 Aug, 2014 | Listed for sale | $299,900 | MRED MLS |
| 29 Jun, 2023 | Sold | $675,000 | MRED MLS |
| 18 May, 2023 | Under contract | $650,000 | MRED MLS |
| 17 May, 2023 | Listed for sale | $650,000 | MRED MLS |
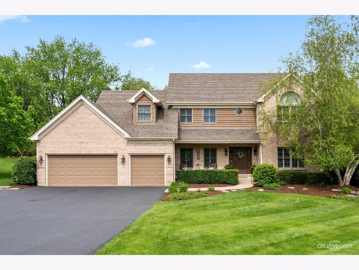
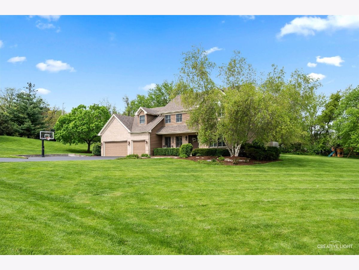
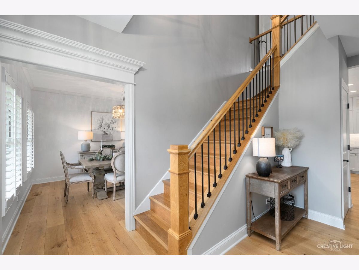
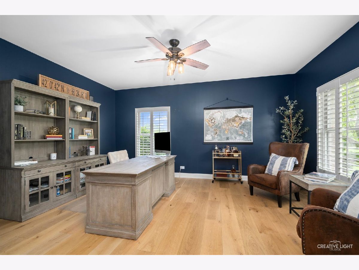
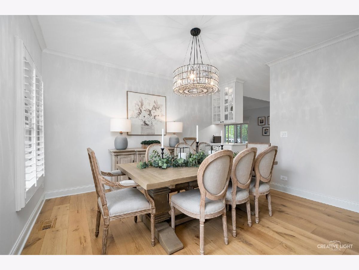
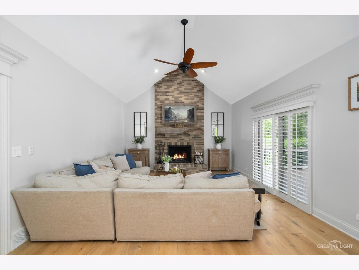
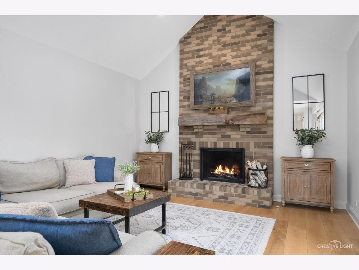
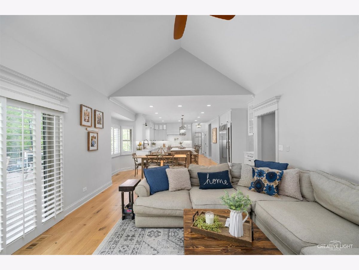
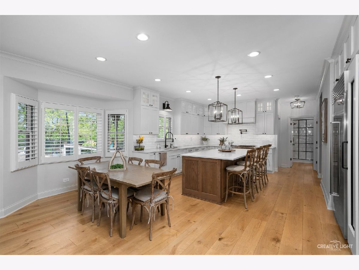
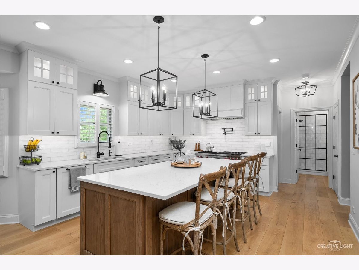
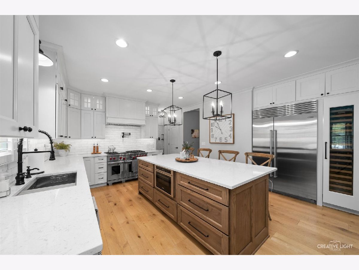
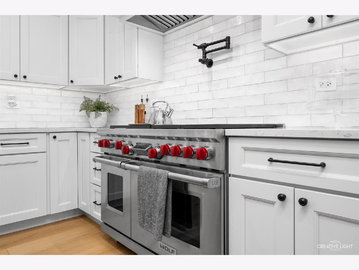
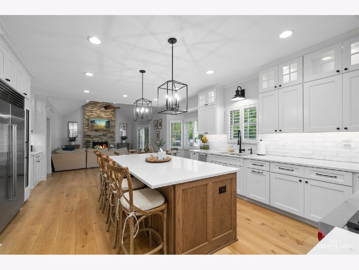
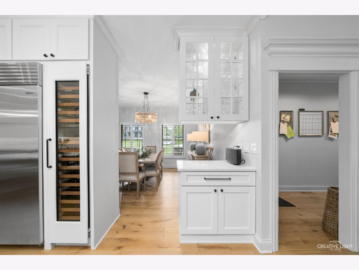
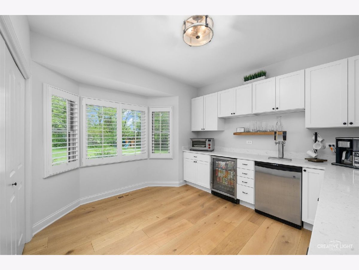
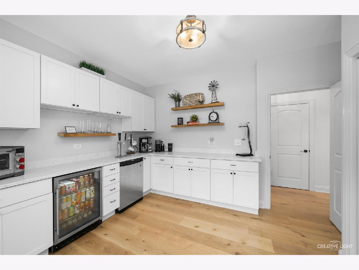
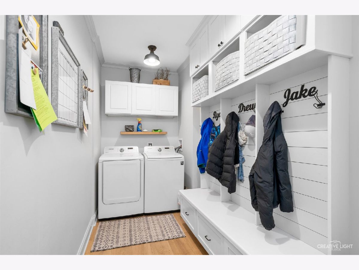
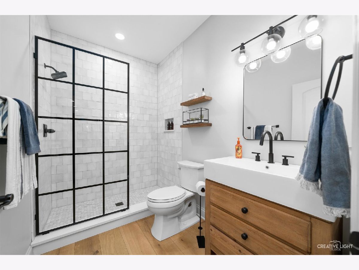
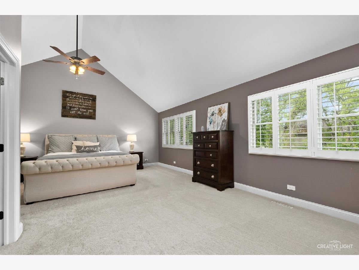
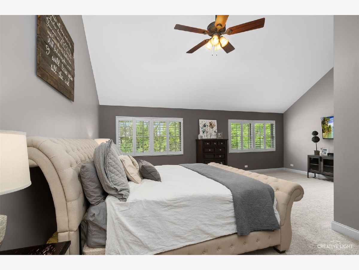
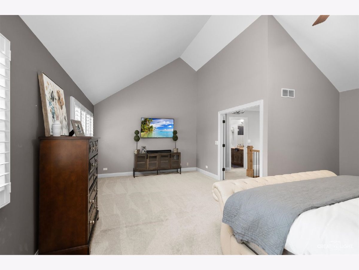
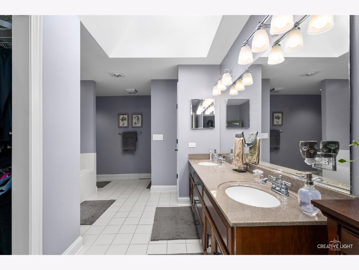
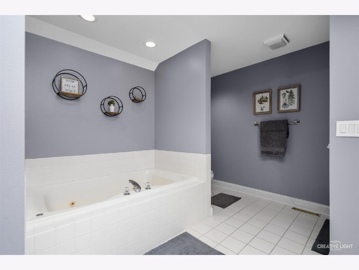
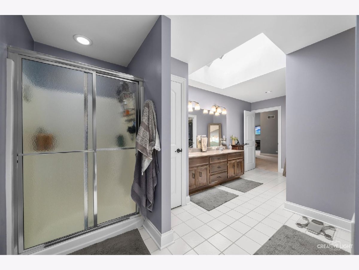
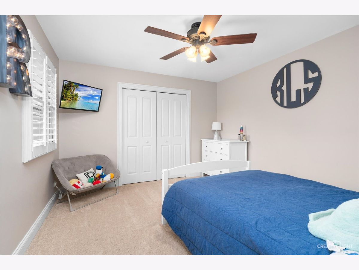
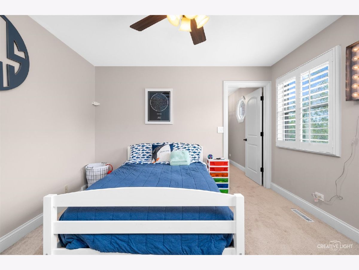
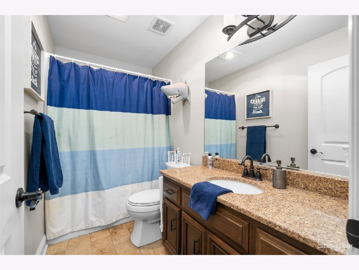
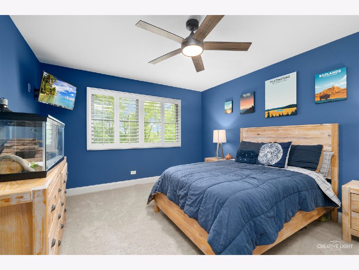
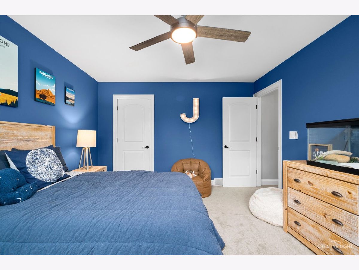
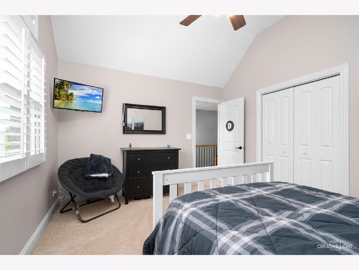
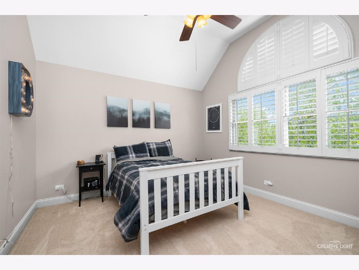
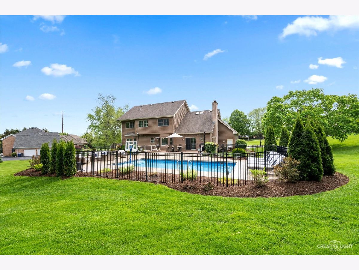
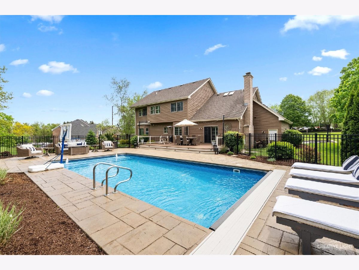
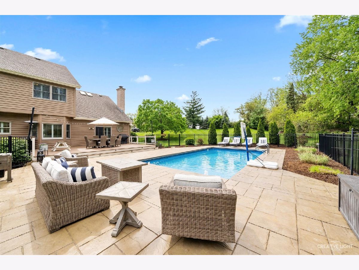
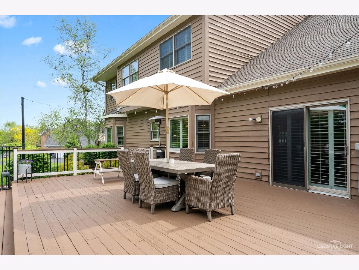
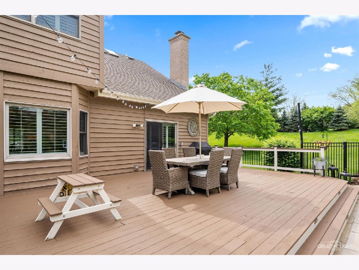
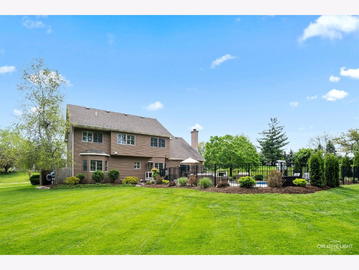
Room Specifics
Total Bedrooms: 4
Bedrooms Above Ground: 4
Bedrooms Below Ground: 0
Dimensions: —
Floor Type: —
Dimensions: —
Floor Type: —
Dimensions: —
Floor Type: —
Full Bathrooms: 3
Bathroom Amenities: Separate Shower,Double Sink,Soaking Tub
Bathroom in Basement: 0
Rooms: —
Basement Description: Unfinished
Other Specifics
| 3 | |
| — | |
| Asphalt | |
| — | |
| — | |
| 268X243X341X120 | |
| — | |
| — | |
| — | |
| — | |
| Not in DB | |
| — | |
| — | |
| — | |
| — |
Tax History
| Year | Property Taxes |
|---|---|
| 2014 | $10,583 |
| 2023 | $11,123 |
Contact Agent
Nearby Sold Comparables
Contact Agent
Listing Provided By
Suburban Life Realty, Ltd

