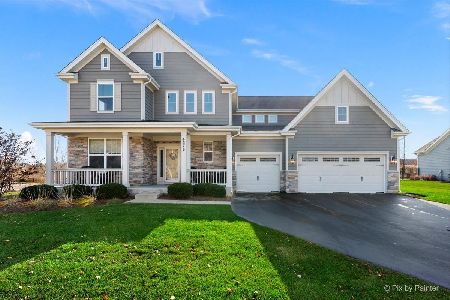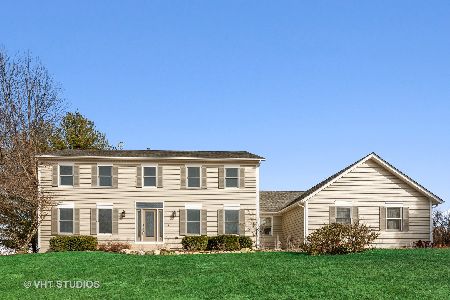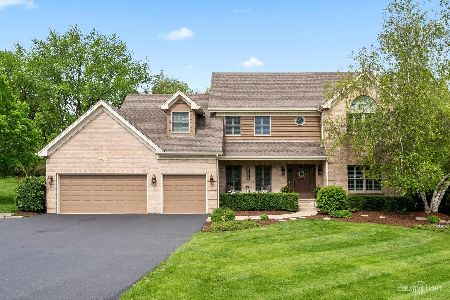9N950 Heatherington Place, Elgin, Illinois 60124
$375,000
|
Sold
|
|
| Status: | Closed |
| Sqft: | 2,693 |
| Cost/Sqft: | $147 |
| Beds: | 5 |
| Baths: | 5 |
| Year Built: | 2000 |
| Property Taxes: | $13,352 |
| Days On Market: | 3541 |
| Lot Size: | 1,40 |
Description
Gorgeous. Need to relax, unwind, get away from every day stress? Look no further. You've found your dream sanctuary. Situated on 1.4 Lush Acres. Fabulous pool. Amazing deck. Giant patio for entertaining. Hot Tub for de-stressing after a long work week! Beautiful home from the covered porch entry to the finished English Lower Level. Need in-law or teen space? The finished lower level has a family room, bedroom, full bath, office and private entrance. Gorgeous interior finishes. 2 Story ceilings in the formal living and dining rooms! French door entry into the gourmet kitchen with hardwood floors, granite surface, breakfast bar, center island, and custom cabinetry. Adjoining Family room w/ brick floor to ceiling fireplace for comfort on chilly fall/winter evenings. Triple sliding doors from breakfast room to amazing deck overlooking pool/spa and wooded yard. Main level master suite with private bath and sliders to deck. 4 car heated garage. Turn key condition. Enjoy exploring this home.
Property Specifics
| Single Family | |
| — | |
| Traditional | |
| 2000 | |
| Full,Walkout | |
| CUSTOM | |
| No | |
| 1.4 |
| Kane | |
| Saddlebrook | |
| 0 / Not Applicable | |
| None | |
| Private Well | |
| Septic-Private | |
| 09227843 | |
| 0526226003 |
Nearby Schools
| NAME: | DISTRICT: | DISTANCE: | |
|---|---|---|---|
|
High School
Central High School |
301 | Not in DB | |
Property History
| DATE: | EVENT: | PRICE: | SOURCE: |
|---|---|---|---|
| 7 Jul, 2016 | Sold | $375,000 | MRED MLS |
| 21 May, 2016 | Under contract | $395,000 | MRED MLS |
| 16 May, 2016 | Listed for sale | $395,000 | MRED MLS |
Room Specifics
Total Bedrooms: 5
Bedrooms Above Ground: 5
Bedrooms Below Ground: 0
Dimensions: —
Floor Type: Carpet
Dimensions: —
Floor Type: Carpet
Dimensions: —
Floor Type: Carpet
Dimensions: —
Floor Type: —
Full Bathrooms: 5
Bathroom Amenities: Whirlpool,Separate Shower,Double Sink
Bathroom in Basement: 1
Rooms: Bonus Room,Bedroom 5,Game Room,Office
Basement Description: Finished,Exterior Access
Other Specifics
| 4 | |
| Concrete Perimeter | |
| Asphalt | |
| Deck, Patio, Porch, Hot Tub, Above Ground Pool, Storms/Screens | |
| Landscaped,Wooded | |
| 103X297X270X373 | |
| — | |
| Full | |
| Vaulted/Cathedral Ceilings, Hot Tub, Bar-Wet, Hardwood Floors, First Floor Bedroom, First Floor Full Bath | |
| Range, Microwave, Dishwasher, Refrigerator, Bar Fridge, Washer, Dryer | |
| Not in DB | |
| — | |
| — | |
| — | |
| Wood Burning, Gas Starter |
Tax History
| Year | Property Taxes |
|---|---|
| 2016 | $13,352 |
Contact Agent
Nearby Sold Comparables
Contact Agent
Listing Provided By
Keller Williams Infinity






