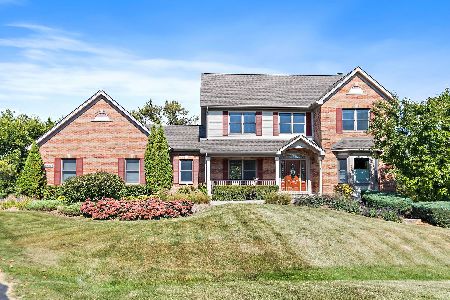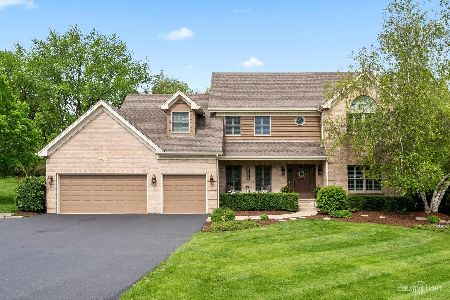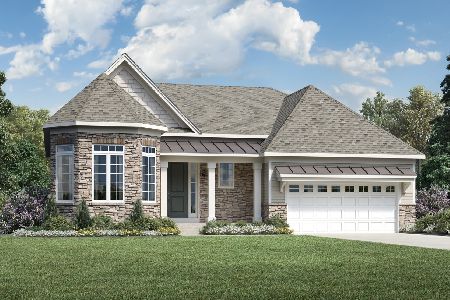9N909 Heatherington Place, Elgin, Illinois 60124
$323,000
|
Sold
|
|
| Status: | Closed |
| Sqft: | 2,800 |
| Cost/Sqft: | $118 |
| Beds: | 3 |
| Baths: | 4 |
| Year Built: | 1988 |
| Property Taxes: | $8,540 |
| Days On Market: | 2085 |
| Lot Size: | 1,26 |
Description
Great 3 bedroom 3.5 bath home on the west side of Elgin in award winning School District 301. Along with taxes under $10K make this home a great value sitting on a 1.25 acre lot. Private and secluded yet close to Randall Road Corridor with shopping, restaurants and easy access to Route 20. Lots of entertaining options: large kitchen with stainless steel appliances, island and open to family room area, lower level recreation room with a full bath, professionally landscaped yard and low maintenance composite deck for outdoor entertaining. Prom photo worthy foyer staircase leads to three bedrooms upstairs with a master spa suite with jacuzzi tub, double sink, make-up vanity and over sized walk in closet. Two additional over sized bedrooms with large double closets share a large full bath. Updated mechanicals include: High efficiency furnace/air conditioning 2018, Maytag Bravo XL washer/dryer 2019.
Property Specifics
| Single Family | |
| — | |
| Colonial | |
| 1988 | |
| Full | |
| — | |
| No | |
| 1.26 |
| Kane | |
| Saddlebrook | |
| 0 / Not Applicable | |
| None | |
| Private Well | |
| Septic-Private | |
| 10677067 | |
| 0526226010 |
Nearby Schools
| NAME: | DISTRICT: | DISTANCE: | |
|---|---|---|---|
|
Grade School
Howard B Thomas Grade School |
301 | — | |
|
Middle School
Prairie Knolls Middle School |
301 | Not in DB | |
|
High School
Central High School |
301 | Not in DB | |
Property History
| DATE: | EVENT: | PRICE: | SOURCE: |
|---|---|---|---|
| 29 May, 2020 | Sold | $323,000 | MRED MLS |
| 28 Mar, 2020 | Under contract | $330,000 | MRED MLS |
| 26 Mar, 2020 | Listed for sale | $330,000 | MRED MLS |

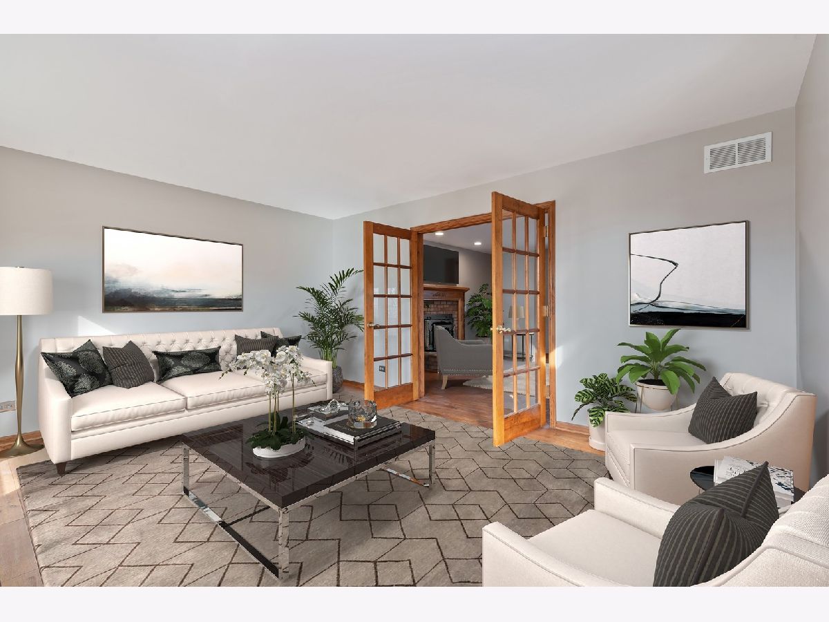


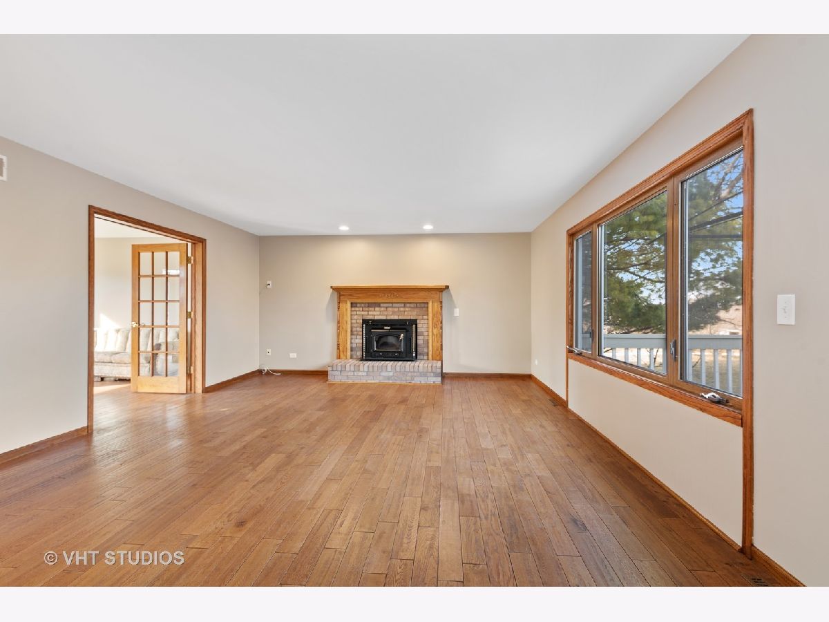
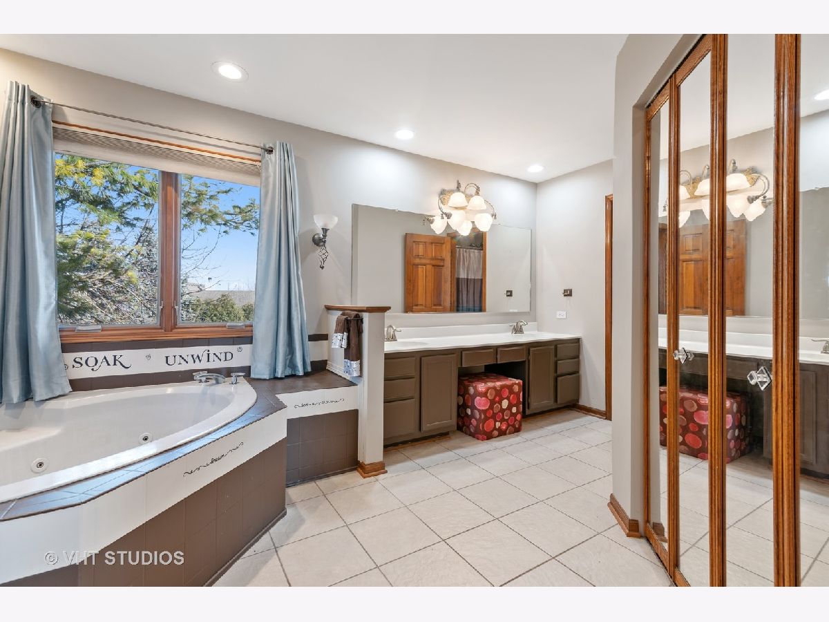
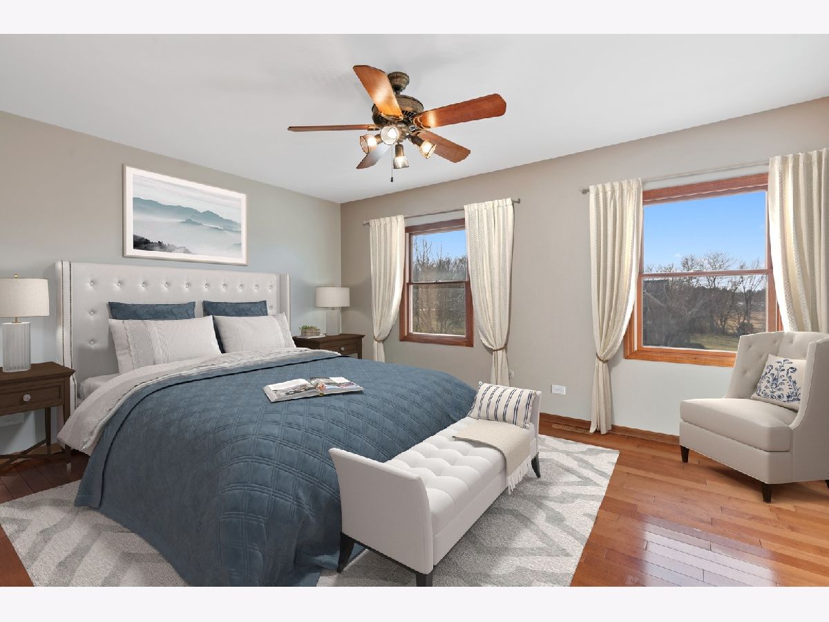

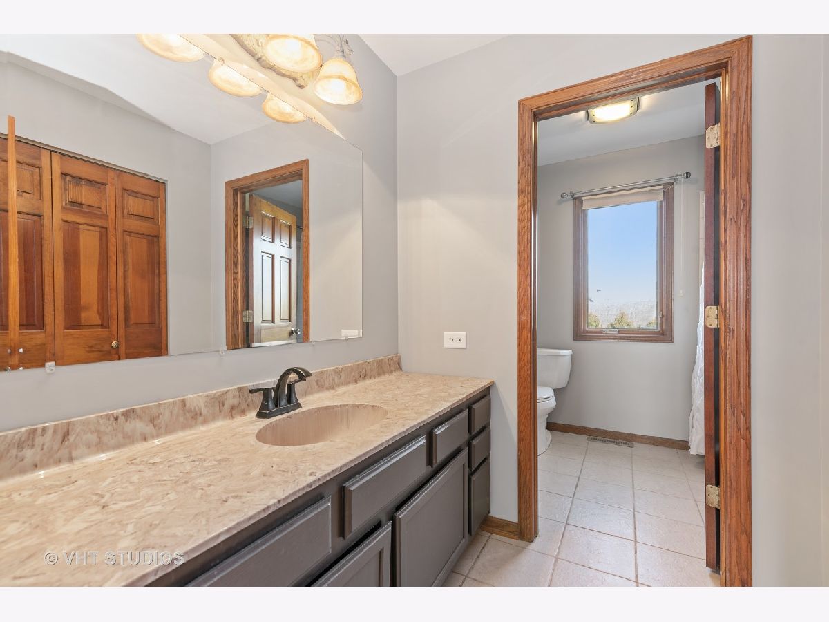
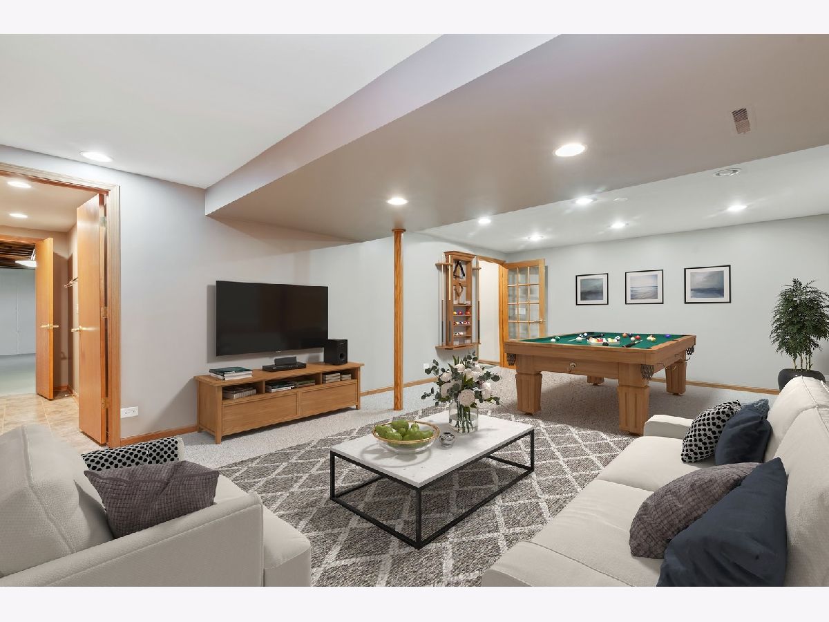
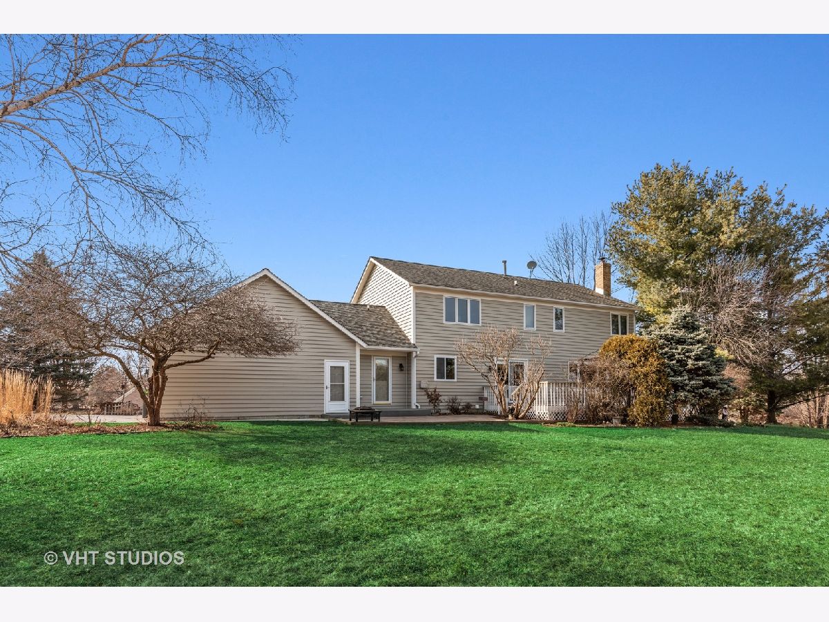
Room Specifics
Total Bedrooms: 3
Bedrooms Above Ground: 3
Bedrooms Below Ground: 0
Dimensions: —
Floor Type: Hardwood
Dimensions: —
Floor Type: Hardwood
Full Bathrooms: 4
Bathroom Amenities: Whirlpool,Separate Shower,Double Sink
Bathroom in Basement: 1
Rooms: Foyer,Recreation Room
Basement Description: Partially Finished
Other Specifics
| 3 | |
| Concrete Perimeter | |
| Asphalt | |
| Deck, Patio | |
| Corner Lot,Cul-De-Sac,Landscaped | |
| 54936 | |
| Full | |
| Full | |
| Bar-Wet, Hardwood Floors, First Floor Laundry, Walk-In Closet(s) | |
| Range, Microwave, Dishwasher, Refrigerator, Washer, Dryer, Stainless Steel Appliance(s) | |
| Not in DB | |
| Street Paved | |
| — | |
| — | |
| Wood Burning Stove |
Tax History
| Year | Property Taxes |
|---|---|
| 2020 | $8,540 |
Contact Agent
Nearby Similar Homes
Nearby Sold Comparables
Contact Agent
Listing Provided By
Compass

