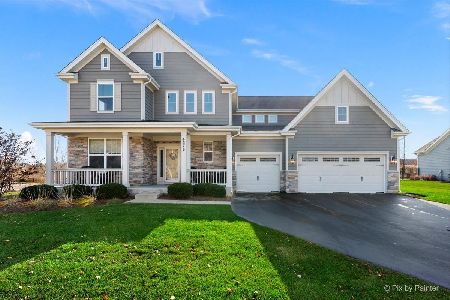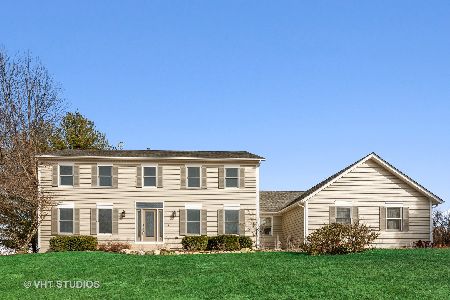9N915 Heatherington Place, Elgin, Illinois 60124
$385,000
|
Sold
|
|
| Status: | Closed |
| Sqft: | 3,370 |
| Cost/Sqft: | $119 |
| Beds: | 4 |
| Baths: | 4 |
| Year Built: | 2004 |
| Property Taxes: | $12,169 |
| Days On Market: | 3641 |
| Lot Size: | 1,30 |
Description
TURN KEY - MOVE IN READY....One of a kind CUSTOM BUILT HOME! Large front and back porches, exceptionally large LOT, First floor MASTER SUITE, BONUS ROOM LISTED AS LARGE 4TH BEDROOM WITH WALK IN CLOSET, & SO MUCH MORE. Whole house water filtration system installed '14, backyard aluminum powder coated 4.5 ft tall fence installed '14, NEW kitchen appliances '13, Fresh paint inside '15, painted porches '15, NEW carpet w/ extra padding '13. Extra long driveway PLUS extra parking spot next to garage! 2 Water Heaters, ejection pump for roughed in basement bathroom. 400a electrical service and TWO 200a panels. Invisible fence no collars, NO ASSOCIATION DUES!
Property Specifics
| Single Family | |
| — | |
| — | |
| 2004 | |
| Full | |
| — | |
| No | |
| 1.3 |
| Kane | |
| — | |
| 0 / Not Applicable | |
| None | |
| Private Well | |
| Septic-Private | |
| 09135170 | |
| 0526226009 |
Nearby Schools
| NAME: | DISTRICT: | DISTANCE: | |
|---|---|---|---|
|
Grade School
Country Trails Elementary School |
301 | — | |
|
Middle School
Prairie Knolls Middle School |
301 | Not in DB | |
|
High School
Central High School |
301 | Not in DB | |
Property History
| DATE: | EVENT: | PRICE: | SOURCE: |
|---|---|---|---|
| 12 Jul, 2013 | Sold | $387,000 | MRED MLS |
| 31 May, 2013 | Under contract | $390,000 | MRED MLS |
| 1 May, 2013 | Listed for sale | $390,000 | MRED MLS |
| 22 Apr, 2016 | Sold | $385,000 | MRED MLS |
| 2 Mar, 2016 | Under contract | $399,900 | MRED MLS |
| 6 Feb, 2016 | Listed for sale | $399,900 | MRED MLS |
Room Specifics
Total Bedrooms: 4
Bedrooms Above Ground: 4
Bedrooms Below Ground: 0
Dimensions: —
Floor Type: Carpet
Dimensions: —
Floor Type: Carpet
Dimensions: —
Floor Type: Wood Laminate
Full Bathrooms: 4
Bathroom Amenities: Separate Shower,Double Sink,Soaking Tub
Bathroom in Basement: 0
Rooms: Den,Eating Area,Loft
Basement Description: Unfinished,Crawl,Bathroom Rough-In
Other Specifics
| 3 | |
| Concrete Perimeter | |
| Asphalt | |
| Porch | |
| Cul-De-Sac | |
| 381X150 | |
| Unfinished | |
| Full | |
| Vaulted/Cathedral Ceilings, Bar-Dry, Hardwood Floors, Wood Laminate Floors, First Floor Bedroom, First Floor Laundry | |
| Double Oven, Range, Microwave, Dishwasher, Refrigerator, Washer, Dryer | |
| Not in DB | |
| Street Paved | |
| — | |
| — | |
| Wood Burning, Gas Starter |
Tax History
| Year | Property Taxes |
|---|---|
| 2013 | $11,459 |
| 2016 | $12,169 |
Contact Agent
Nearby Sold Comparables
Contact Agent
Listing Provided By
RE/MAX Professionals Select





