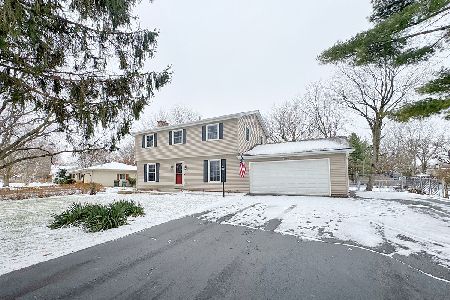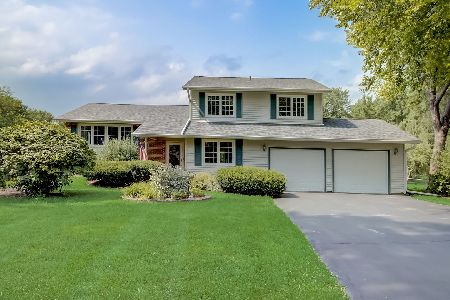9N949 Beckman Trail, Elgin, Illinois 60124
$220,000
|
Sold
|
|
| Status: | Closed |
| Sqft: | 1,612 |
| Cost/Sqft: | $143 |
| Beds: | 3 |
| Baths: | 2 |
| Year Built: | 1974 |
| Property Taxes: | $5,130 |
| Days On Market: | 2664 |
| Lot Size: | 0,79 |
Description
Highly desirable Catatoga Subdivision tri-level home on a 3/4 of an acre! 3 bedroom, 1.5 bath remodeled tri-level home with open floor plan, vaulted ceilings, wood burning gas starter fireplace, close to all Randall shopping. Mostly all rehabbed! New carpet June 2018! New in 2017: complete kitchen remodel, dishwasher, laminate floors, deck boards, garage door & remotes! New in 2015: composite maintenance free siding, windows, doors, light fixtures, washer, dryer, fridge, stove, basement drywall, split rail fence. Heated 2 car garage, big driveway, fenced yard, XL deck, quiet cul-de-sac & so much more! Come & see today!
Property Specifics
| Single Family | |
| — | |
| Tri-Level | |
| 1974 | |
| Partial | |
| — | |
| No | |
| 0.79 |
| Kane | |
| Catatoga | |
| 0 / Not Applicable | |
| None | |
| Private Well | |
| Septic-Private | |
| 10108647 | |
| 0630227008 |
Nearby Schools
| NAME: | DISTRICT: | DISTANCE: | |
|---|---|---|---|
|
Grade School
Otter Creek Elementary School |
46 | — | |
|
Middle School
Abbott Middle School |
46 | Not in DB | |
|
High School
South Elgin High School |
46 | Not in DB | |
Property History
| DATE: | EVENT: | PRICE: | SOURCE: |
|---|---|---|---|
| 21 Aug, 2015 | Sold | $170,000 | MRED MLS |
| 10 Jul, 2015 | Under contract | $167,900 | MRED MLS |
| — | Last price change | $174,900 | MRED MLS |
| 9 Feb, 2015 | Listed for sale | $219,900 | MRED MLS |
| 29 Nov, 2018 | Sold | $220,000 | MRED MLS |
| 24 Oct, 2018 | Under contract | $229,900 | MRED MLS |
| 10 Oct, 2018 | Listed for sale | $229,900 | MRED MLS |
Room Specifics
Total Bedrooms: 3
Bedrooms Above Ground: 3
Bedrooms Below Ground: 0
Dimensions: —
Floor Type: Hardwood
Dimensions: —
Floor Type: Hardwood
Full Bathrooms: 2
Bathroom Amenities: Double Sink
Bathroom in Basement: 1
Rooms: No additional rooms
Basement Description: Crawl
Other Specifics
| 2 | |
| Concrete Perimeter | |
| Asphalt | |
| Deck, Storms/Screens | |
| Cul-De-Sac | |
| 34,500 | |
| Full | |
| None | |
| Wood Laminate Floors, First Floor Laundry | |
| — | |
| Not in DB | |
| Street Lights, Street Paved | |
| — | |
| — | |
| Wood Burning |
Tax History
| Year | Property Taxes |
|---|---|
| 2015 | $4,320 |
| 2018 | $5,130 |
Contact Agent
Nearby Similar Homes
Nearby Sold Comparables
Contact Agent
Listing Provided By
RE/MAX Horizon










