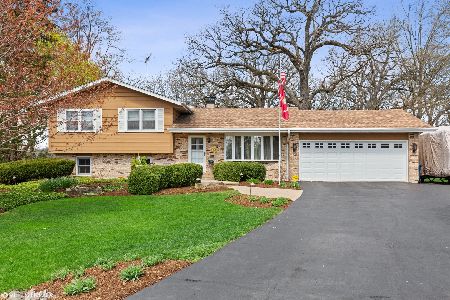9N879 Beckman Trail, Elgin, Illinois 60124
$265,000
|
Sold
|
|
| Status: | Closed |
| Sqft: | 2,185 |
| Cost/Sqft: | $121 |
| Beds: | 4 |
| Baths: | 3 |
| Year Built: | 1976 |
| Property Taxes: | $6,112 |
| Days On Market: | 4350 |
| Lot Size: | 0,46 |
Description
Nestled under towering trees- this one owner home offers tons of space & style! The covered entry opens onto a spacious foyer to greet your guests. The Liv & Din Rms feature hardwd flrs. The kitchen has center island, quartz countertops & tile flooring. Fam Rm w/FP, Four Season Rm, Large bedrooms, oversized garage, newer roof, newer windows & lots more great updates throughout. Close to Randall Rd, Metra, I9
Property Specifics
| Single Family | |
| — | |
| Tri-Level | |
| 1976 | |
| Partial | |
| — | |
| No | |
| 0.46 |
| Kane | |
| Catatoga | |
| 0 / Not Applicable | |
| None | |
| Private Well | |
| Septic-Private | |
| 08546857 | |
| 0630227010 |
Nearby Schools
| NAME: | DISTRICT: | DISTANCE: | |
|---|---|---|---|
|
Grade School
Otter Creek Elementary School |
46 | — | |
|
Middle School
Abbott Middle School |
46 | Not in DB | |
|
High School
South Elgin High School |
46 | Not in DB | |
Property History
| DATE: | EVENT: | PRICE: | SOURCE: |
|---|---|---|---|
| 29 Apr, 2014 | Sold | $265,000 | MRED MLS |
| 16 Mar, 2014 | Under contract | $264,900 | MRED MLS |
| 28 Feb, 2014 | Listed for sale | $264,900 | MRED MLS |
| 30 Jun, 2016 | Sold | $261,000 | MRED MLS |
| 24 May, 2016 | Under contract | $269,700 | MRED MLS |
| — | Last price change | $269,800 | MRED MLS |
| 17 Mar, 2016 | Listed for sale | $269,900 | MRED MLS |
Room Specifics
Total Bedrooms: 4
Bedrooms Above Ground: 4
Bedrooms Below Ground: 0
Dimensions: —
Floor Type: Carpet
Dimensions: —
Floor Type: Carpet
Dimensions: —
Floor Type: Carpet
Full Bathrooms: 3
Bathroom Amenities: —
Bathroom in Basement: 0
Rooms: Foyer,Recreation Room,Heated Sun Room
Basement Description: Partially Finished,Crawl
Other Specifics
| 2.5 | |
| Concrete Perimeter | |
| Asphalt | |
| Deck, Storms/Screens | |
| — | |
| 118X170 | |
| Unfinished | |
| Full | |
| Bar-Wet, Hardwood Floors, Solar Tubes/Light Tubes | |
| Range, Microwave, Dishwasher, Refrigerator, Washer, Dryer, Disposal | |
| Not in DB | |
| — | |
| — | |
| — | |
| Wood Burning, Gas Log, Gas Starter |
Tax History
| Year | Property Taxes |
|---|---|
| 2014 | $6,112 |
| 2016 | $5,987 |
Contact Agent
Nearby Similar Homes
Nearby Sold Comparables
Contact Agent
Listing Provided By
Premier Living Properties










