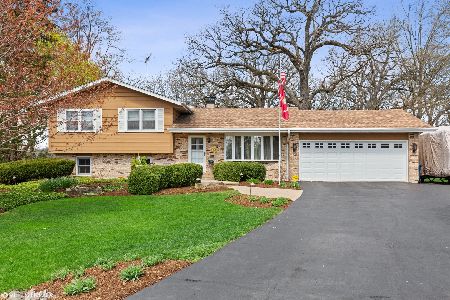9N879 Beckman Trail, Elgin, Illinois 60124
$261,000
|
Sold
|
|
| Status: | Closed |
| Sqft: | 2,185 |
| Cost/Sqft: | $123 |
| Beds: | 4 |
| Baths: | 3 |
| Year Built: | 1976 |
| Property Taxes: | $5,987 |
| Days On Market: | 3601 |
| Lot Size: | 0,44 |
Description
Nestled under towering trees this lovely four bedroom home offers tons of space & style! The covered entry opens onto a spacious foyer to greet your guests. The Living room & Dining Rooms feature hardwood floors. The kitchen has center island, all appliances, quartz counter tops, large pantry & tile flooring. Spacious family Room has a corner fireplace and opens onto the Four Season Rm with vaulted ceilings. A powder room is off the family room. Large bedrooms include a nice master bedroom with two closets and private bath. A second full bath services the remaining bedrooms. Garage is oversized, fully fenced yard, deck, shed, newer roof, newer windows & lots more great updates throughout. Close to Randall Rd, Metra, I90, Schools and only 30 minutes to O'Hare Airport, 45 minutes to downtown Chicago. Fenced park like yard and new furnace too! Quick closing is great.
Property Specifics
| Single Family | |
| — | |
| Tri-Level | |
| 1976 | |
| Partial | |
| — | |
| No | |
| 0.44 |
| Kane | |
| Catatoga | |
| 0 / Not Applicable | |
| None | |
| Private Well | |
| Septic-Private | |
| 09168787 | |
| 0630227010 |
Nearby Schools
| NAME: | DISTRICT: | DISTANCE: | |
|---|---|---|---|
|
Grade School
Creekside Elementary School |
46 | — | |
|
Middle School
Abbott Middle School |
46 | Not in DB | |
|
High School
South Elgin High School |
46 | Not in DB | |
Property History
| DATE: | EVENT: | PRICE: | SOURCE: |
|---|---|---|---|
| 29 Apr, 2014 | Sold | $265,000 | MRED MLS |
| 16 Mar, 2014 | Under contract | $264,900 | MRED MLS |
| 28 Feb, 2014 | Listed for sale | $264,900 | MRED MLS |
| 30 Jun, 2016 | Sold | $261,000 | MRED MLS |
| 24 May, 2016 | Under contract | $269,700 | MRED MLS |
| — | Last price change | $269,800 | MRED MLS |
| 17 Mar, 2016 | Listed for sale | $269,900 | MRED MLS |
Room Specifics
Total Bedrooms: 4
Bedrooms Above Ground: 4
Bedrooms Below Ground: 0
Dimensions: —
Floor Type: Carpet
Dimensions: —
Floor Type: Carpet
Dimensions: —
Floor Type: Carpet
Full Bathrooms: 3
Bathroom Amenities: —
Bathroom in Basement: 0
Rooms: Foyer,Recreation Room,Heated Sun Room
Basement Description: Finished
Other Specifics
| 2.5 | |
| Concrete Perimeter | |
| Asphalt | |
| Deck, Storms/Screens | |
| Fenced Yard,Landscaped | |
| 118X170 | |
| Unfinished | |
| Full | |
| Bar-Wet, Hardwood Floors, Solar Tubes/Light Tubes | |
| Range, Microwave, Dishwasher, Refrigerator, Washer, Dryer | |
| Not in DB | |
| — | |
| — | |
| — | |
| Wood Burning, Wood Burning Stove, Gas Log, Gas Starter |
Tax History
| Year | Property Taxes |
|---|---|
| 2014 | $6,112 |
| 2016 | $5,987 |
Contact Agent
Nearby Similar Homes
Nearby Sold Comparables
Contact Agent
Listing Provided By
Premier Living Properties










