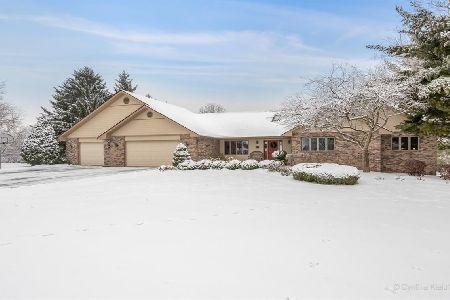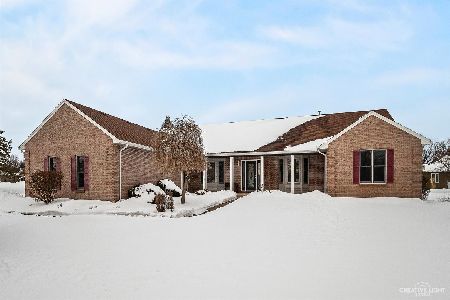9N996 Trails End, Elgin, Illinois 60124
$390,000
|
Sold
|
|
| Status: | Closed |
| Sqft: | 2,754 |
| Cost/Sqft: | $143 |
| Beds: | 4 |
| Baths: | 3 |
| Year Built: | 1989 |
| Property Taxes: | $10,461 |
| Days On Market: | 2046 |
| Lot Size: | 0,93 |
Description
STUNNING, REMODELED TWO STORY HOME LOCATED IN ESTABLISHED NEIGHBORHOOD!! 4 BR, 2.5 BATH home with an amazing private lot! Every room has been remodeled by the current owners. The first level features rich hardwood flooring throughout. Impressive custom kitchen that has been completely updated with white soft close cabinetry, island, quartz countertops, tile backsplash and stainless steel appliances! Great flow from the kitchen to the family room with fireplace! Huge master suite with 13' x 8.5' walk-in closet! Spectacular master bath was stylishly redone with an extra large shower, custom cabinets, tons of storage, quartz counter tops and all new fixtures. Partially finished English basement is awaiting the new owners finishing touches. Beautiful wrap around porch off the front of the home! Enjoy your summer nights in your private backyard oasis with a well-designed deck and gazebo! Property is nearly an acre with mature trees and perennial beds that offer unobstructed views of the meadow directly behind the property. Highly sought after 301 School district!! Don't forget to check out the 3D tour of this amazing home!
Property Specifics
| Single Family | |
| — | |
| — | |
| 1989 | |
| English | |
| — | |
| No | |
| 0.93 |
| Kane | |
| Noble Manor | |
| 0 / Not Applicable | |
| None | |
| Private Well | |
| Septic-Private | |
| 10708258 | |
| 0619450007 |
Nearby Schools
| NAME: | DISTRICT: | DISTANCE: | |
|---|---|---|---|
|
Grade School
Prairie View Grade School |
301 | — | |
|
Middle School
Prairie Knolls Middle School |
301 | Not in DB | |
|
High School
Central High School |
301 | Not in DB | |
|
Alternate Junior High School
Central Middle School |
— | Not in DB | |
Property History
| DATE: | EVENT: | PRICE: | SOURCE: |
|---|---|---|---|
| 3 Jun, 2015 | Sold | $330,000 | MRED MLS |
| 7 May, 2015 | Under contract | $349,000 | MRED MLS |
| — | Last price change | $357,000 | MRED MLS |
| 6 Aug, 2014 | Listed for sale | $357,000 | MRED MLS |
| 22 Jul, 2020 | Sold | $390,000 | MRED MLS |
| 24 May, 2020 | Under contract | $395,000 | MRED MLS |
| 5 May, 2020 | Listed for sale | $395,000 | MRED MLS |
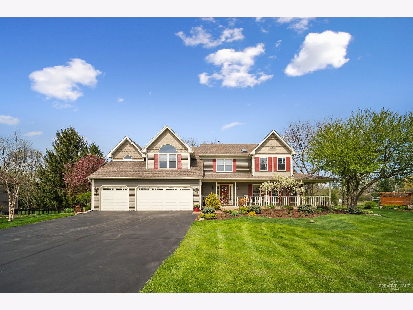
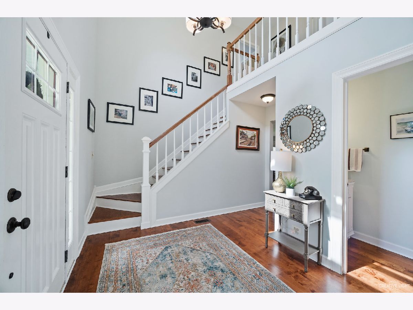
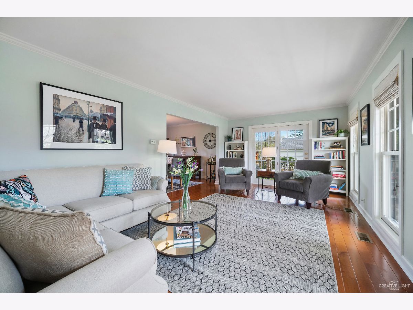
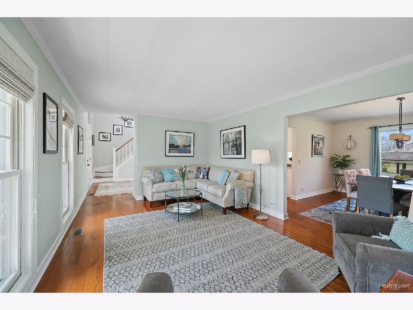
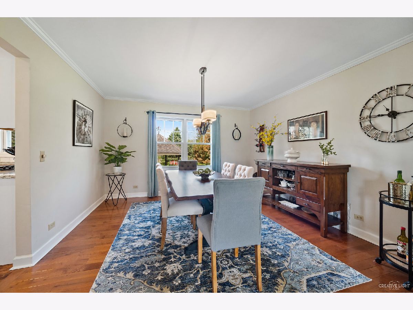
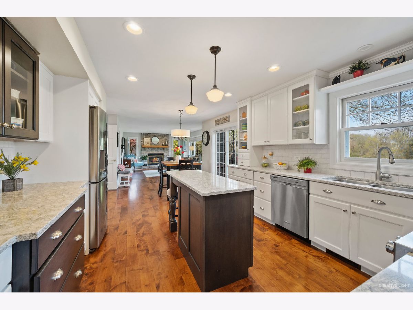
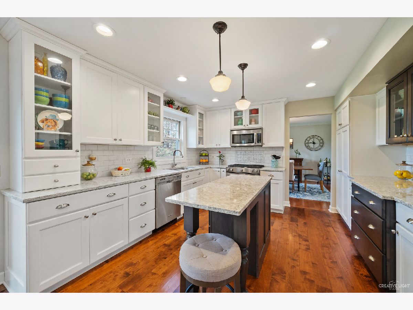
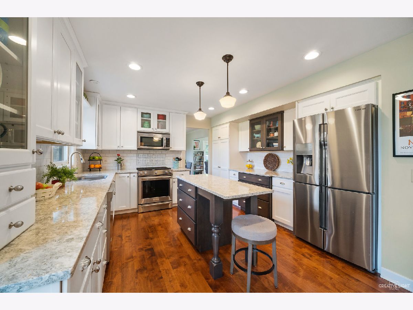
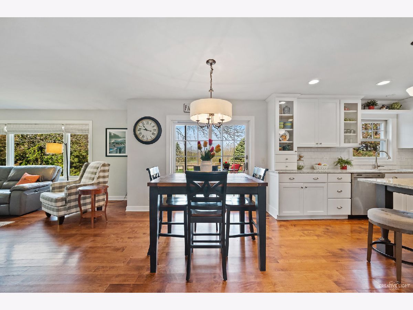
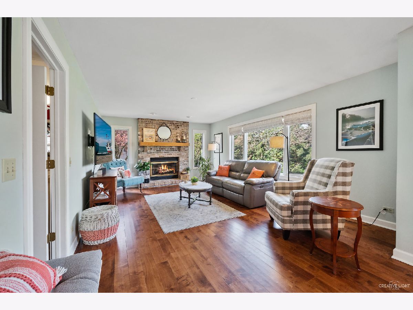
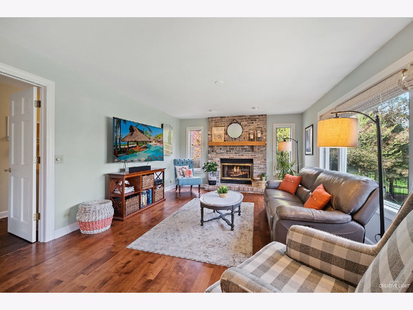
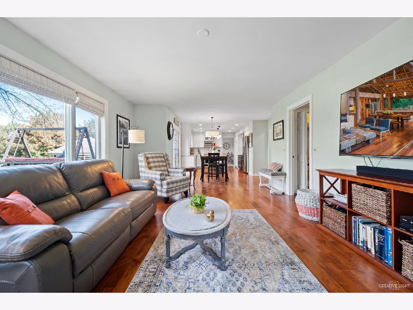
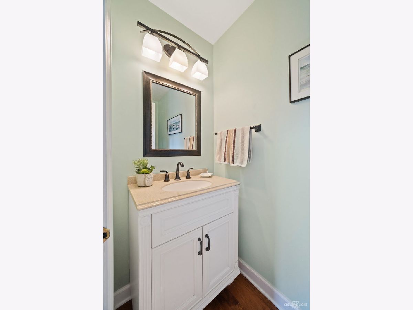
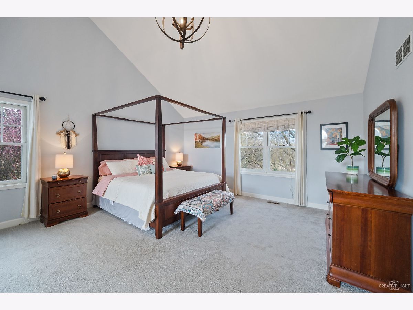
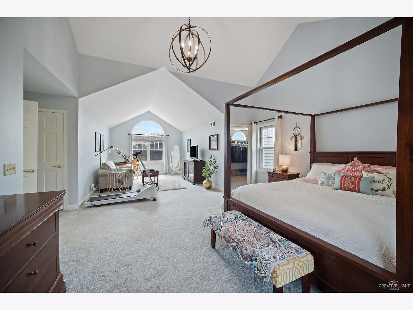
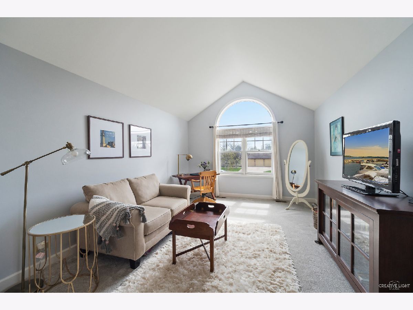
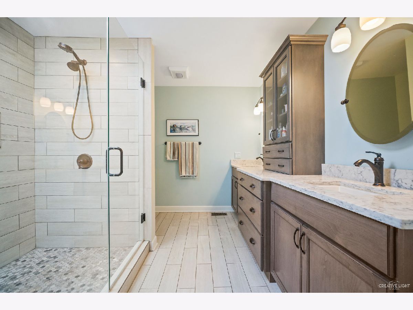
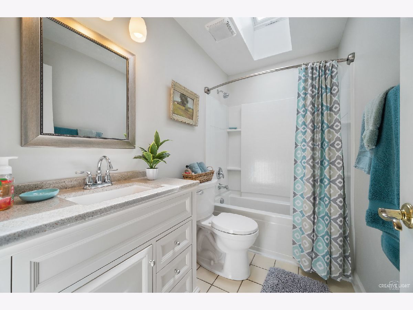
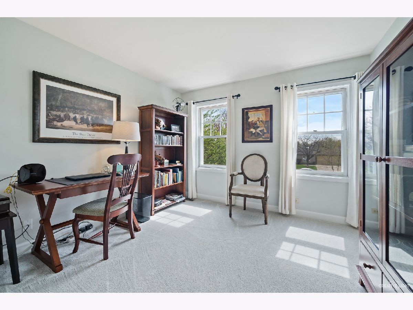
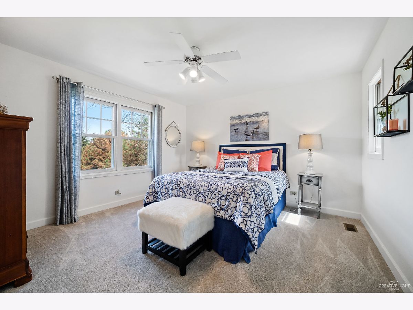
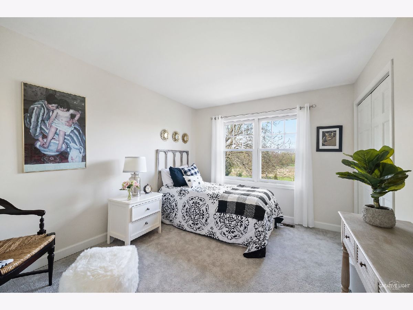
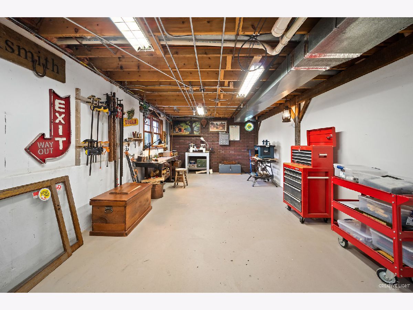
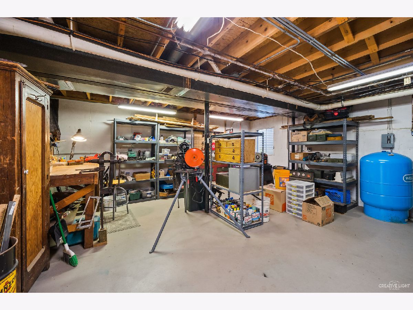
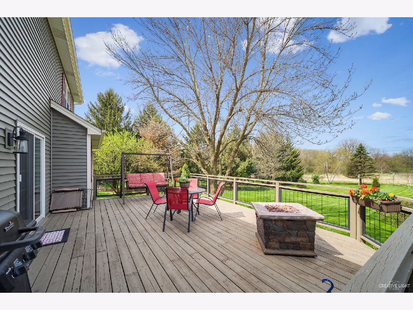
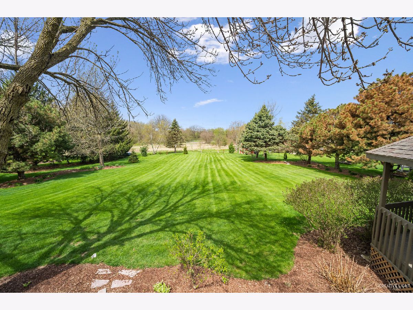
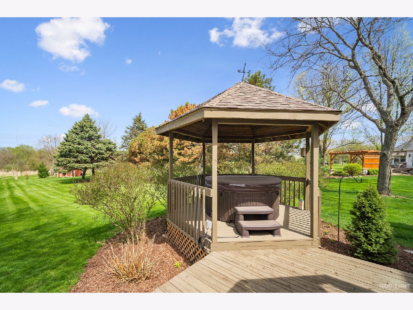
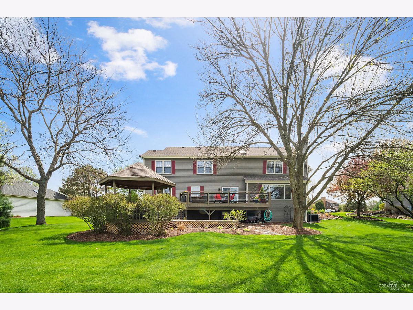
Room Specifics
Total Bedrooms: 4
Bedrooms Above Ground: 4
Bedrooms Below Ground: 0
Dimensions: —
Floor Type: Carpet
Dimensions: —
Floor Type: Carpet
Dimensions: —
Floor Type: Carpet
Full Bathrooms: 3
Bathroom Amenities: Double Sink
Bathroom in Basement: 0
Rooms: Foyer
Basement Description: Partially Finished
Other Specifics
| 3 | |
| Concrete Perimeter | |
| Asphalt | |
| Deck, Porch | |
| Landscaped,Mature Trees | |
| 128X323X124X295 | |
| — | |
| Full | |
| Hardwood Floors, First Floor Laundry, Walk-In Closet(s) | |
| Range, Microwave, Dishwasher, Refrigerator, Disposal, Stainless Steel Appliance(s) | |
| Not in DB | |
| Street Paved | |
| — | |
| — | |
| Gas Log |
Tax History
| Year | Property Taxes |
|---|---|
| 2015 | $8,847 |
| 2020 | $10,461 |
Contact Agent
Nearby Similar Homes
Nearby Sold Comparables
Contact Agent
Listing Provided By
Suburban Life Realty, Ltd


