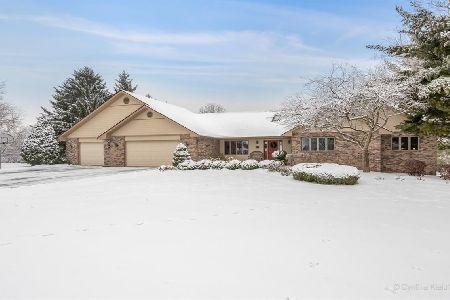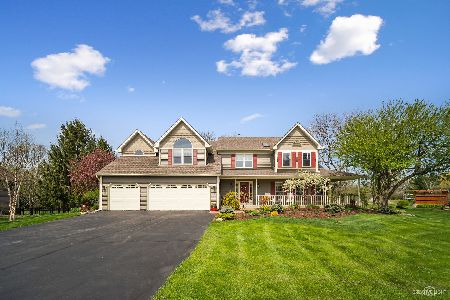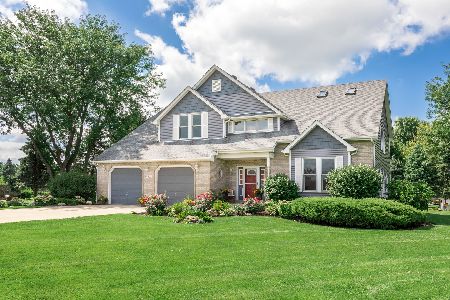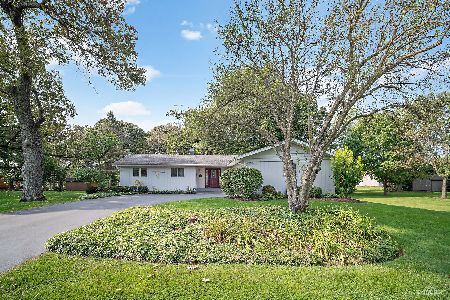9N905 Trails End, Elgin, Illinois 60124
$398,921
|
Sold
|
|
| Status: | Closed |
| Sqft: | 2,510 |
| Cost/Sqft: | $151 |
| Beds: | 4 |
| Baths: | 3 |
| Year Built: | 1993 |
| Property Taxes: | $6,585 |
| Days On Market: | 1769 |
| Lot Size: | 0,95 |
Description
FANTASTIC, UPDATED RANCH HOME IN HIGHLY SOUGHT AFTER SCHOOL DISTRICT 301!! 4 BR, 2.5 BATH home Has so much to offer! Enjoy your updated spacious kitchen with granite countertops and tons of cabinetry! The kitchen and eating area opens to your great room with vaulted ceilings and a stunning brick fireplace! This home has great space for entertaining! All-new beautiful engineered hardwood flooring! Nice sized master with a huge bathroom and walk-in closet! Nothing to do here but move right in! Freshly painted! New flooring! Walkout onto your huge new concrete patio! All new light fixtures! One-level living at its finest! Huge basement with a bathroom rough-in ready for your ideas! Relax on your porch while sipping coffee! Prime location feels like the country but just minutes from Randall Rd! Don't forget to checkout the 3D tour!
Property Specifics
| Single Family | |
| — | |
| Ranch | |
| 1993 | |
| Full | |
| — | |
| No | |
| 0.95 |
| Kane | |
| Noble Manor | |
| 0 / Not Applicable | |
| None | |
| Private Well | |
| Septic-Private | |
| 10988899 | |
| 0630203004 |
Nearby Schools
| NAME: | DISTRICT: | DISTANCE: | |
|---|---|---|---|
|
Grade School
Prairie View Grade School |
301 | — | |
|
Middle School
Central Middle School |
301 | Not in DB | |
|
High School
Central High School |
301 | Not in DB | |
Property History
| DATE: | EVENT: | PRICE: | SOURCE: |
|---|---|---|---|
| 13 Mar, 2021 | Sold | $398,921 | MRED MLS |
| 8 Feb, 2021 | Under contract | $379,900 | MRED MLS |
| 6 Feb, 2021 | Listed for sale | $379,900 | MRED MLS |
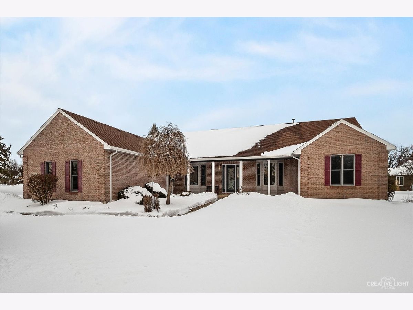
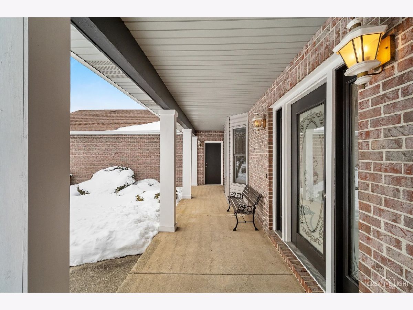
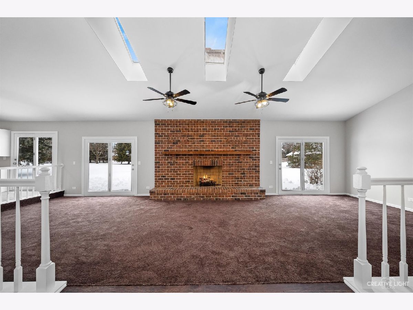
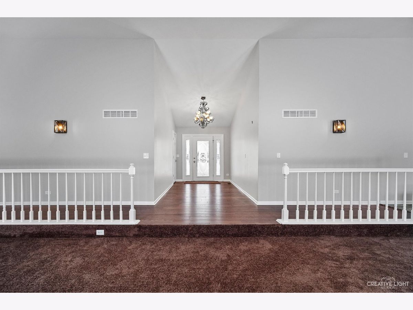
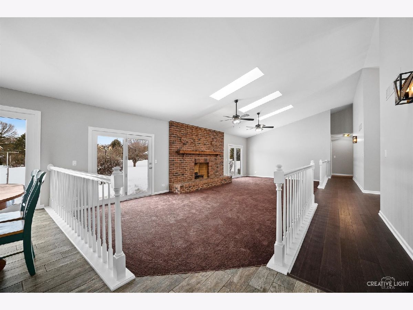
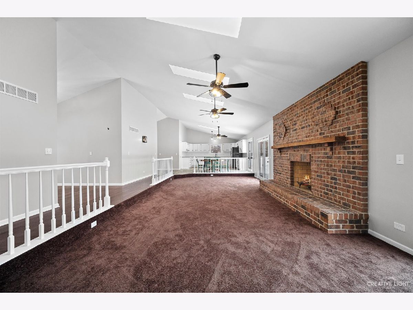
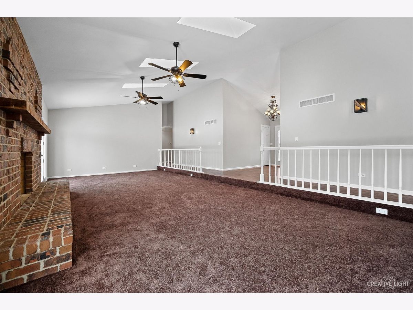
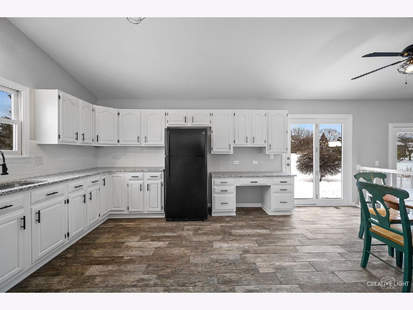
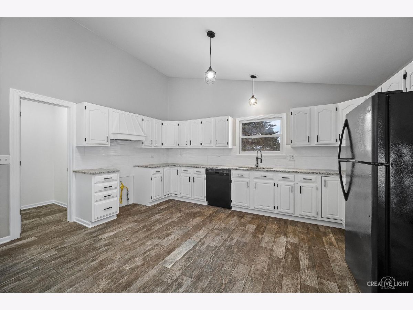
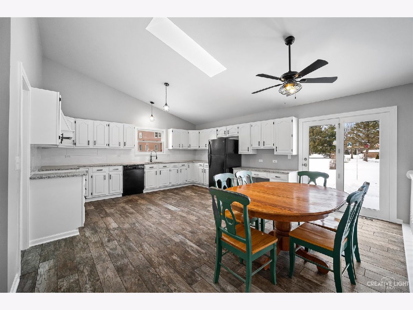
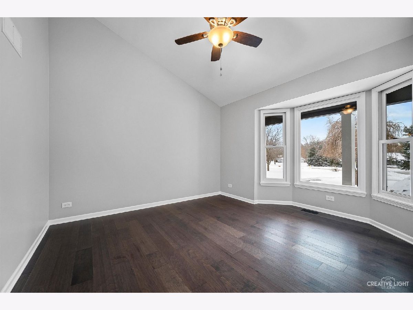
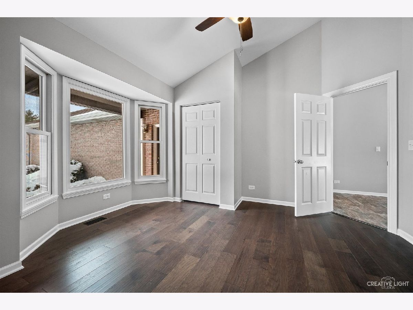
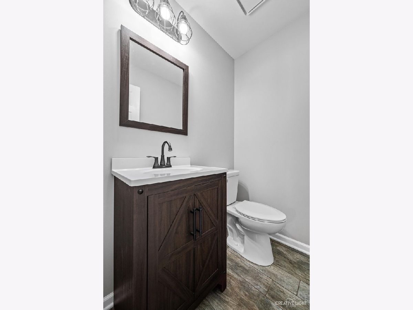
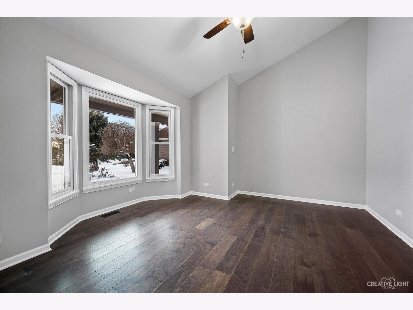
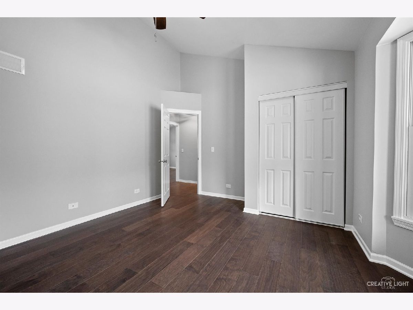
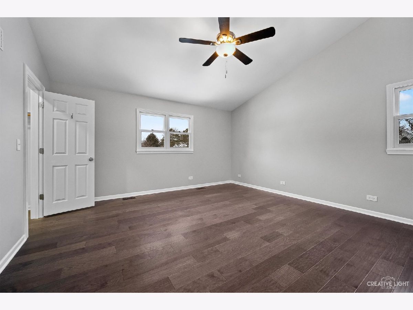
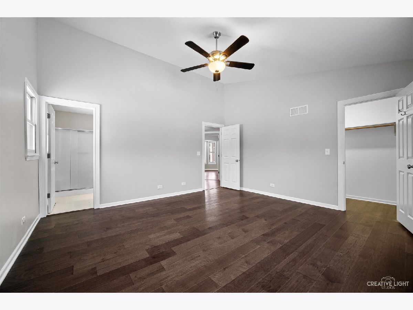
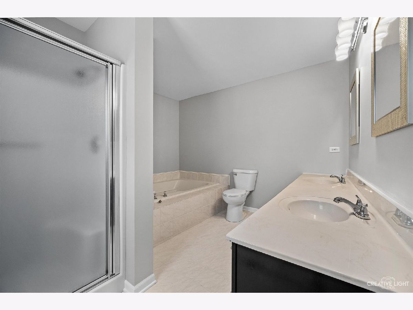
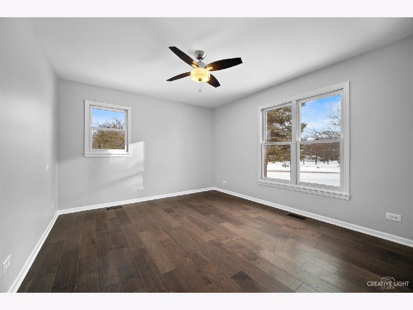
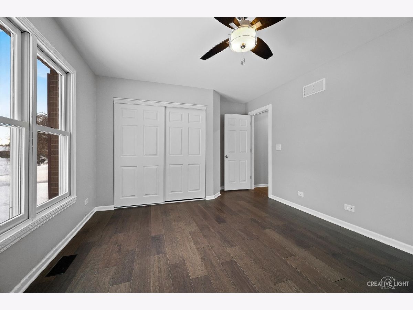
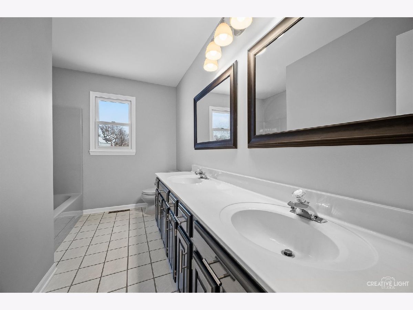
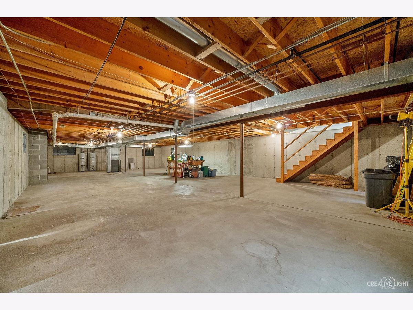
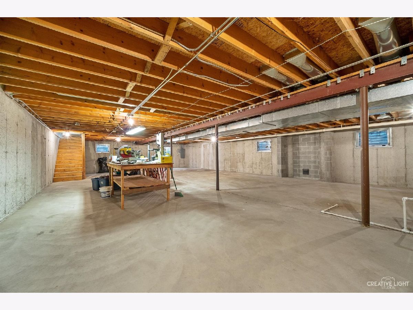
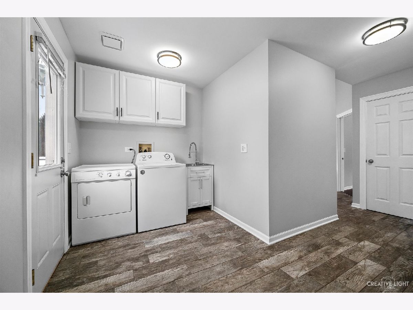
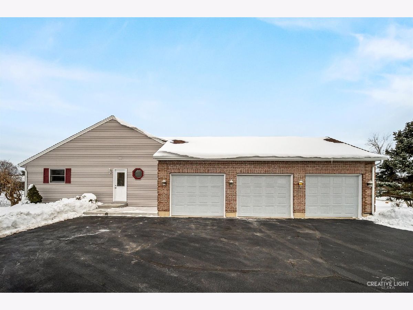
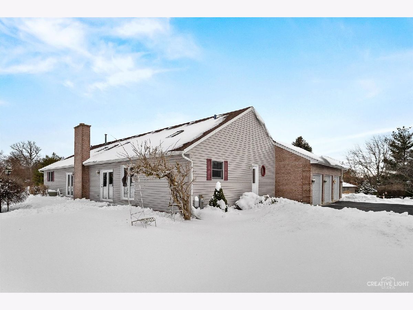
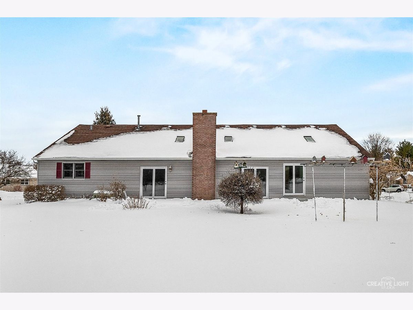
Room Specifics
Total Bedrooms: 4
Bedrooms Above Ground: 4
Bedrooms Below Ground: 0
Dimensions: —
Floor Type: Hardwood
Dimensions: —
Floor Type: Hardwood
Dimensions: —
Floor Type: Hardwood
Full Bathrooms: 3
Bathroom Amenities: Separate Shower,Double Sink,Soaking Tub
Bathroom in Basement: 0
Rooms: No additional rooms
Basement Description: Unfinished,Bathroom Rough-In
Other Specifics
| 3 | |
| Concrete Perimeter | |
| Asphalt | |
| Patio, Porch | |
| Corner Lot | |
| 186X218X199X216 | |
| — | |
| Full | |
| Vaulted/Cathedral Ceilings, Hardwood Floors, First Floor Bedroom, First Floor Laundry, First Floor Full Bath, Walk-In Closet(s), Granite Counters | |
| Dishwasher, Refrigerator, Washer, Dryer | |
| Not in DB | |
| Street Lights, Street Paved | |
| — | |
| — | |
| Wood Burning |
Tax History
| Year | Property Taxes |
|---|---|
| 2021 | $6,585 |
Contact Agent
Nearby Similar Homes
Contact Agent
Listing Provided By
Suburban Life Realty, Ltd

