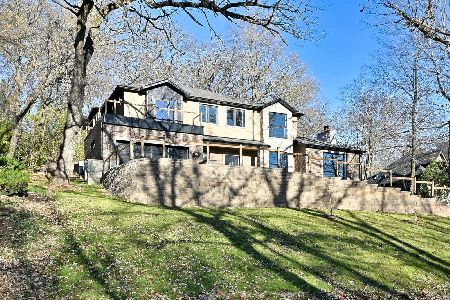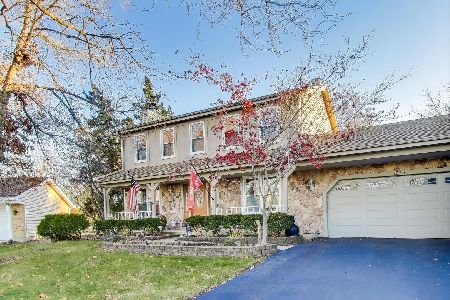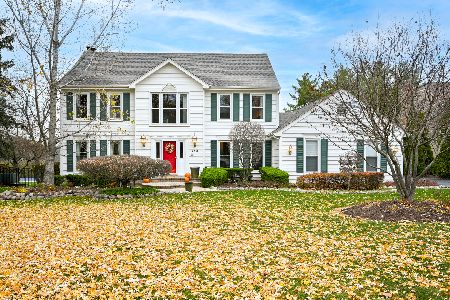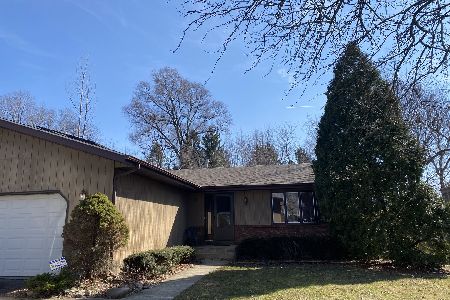[Address Unavailable], Algonquin, Illinois 60102
$699,000
|
Sold
|
|
| Status: | Closed |
| Sqft: | 3,800 |
| Cost/Sqft: | $184 |
| Beds: | 4 |
| Baths: | 5 |
| Year Built: | 1965 |
| Property Taxes: | $13,895 |
| Days On Market: | 1546 |
| Lot Size: | 2,48 |
Description
Enjoy the views of the seasons changing thru a wall of windows overlooking the Fox River. This open concept, A frame home, is located on a designated scenic route, and offers your family year round activities like boating, fishing, jet skiing, kayaking, snowmobiling, ice skating, etc. Hardwood vaulted ceiling and floors thru out the main home. French doors open to deck from both dining room and Master bedroom. Master bedroom has vaulted ceilings, a separate vanity and a walk in closet. The master bath has a spa shower and spa tub. Finished basement has full bath and 2 rooms for storage. Included is a 2 room art studio located off the rear of the home with a large deck for entertaining. Fine dining, coffee shops, and shopping are just 5 minutes away in the newly renovated downtown Algonquin as are bike trails, parks and entertainment. Enjoy weekly summer concerts from the privacy of your own pier or take a boat ride thru the locks and enter the chain of lake for a day of boating. Additional parcel may be purchased which include 7 cottages.
Property Specifics
| Single Family | |
| — | |
| Contemporary,A-Frame | |
| 1965 | |
| Full | |
| — | |
| Yes | |
| 2.48 |
| Mc Henry | |
| — | |
| — / Not Applicable | |
| None | |
| Public | |
| Sewer-Storm | |
| 11225054 | |
| 1934202008 |
Nearby Schools
| NAME: | DISTRICT: | DISTANCE: | |
|---|---|---|---|
|
Grade School
Eastview Elementary School |
300 | — | |
|
Middle School
Algonquin Middle School |
300 | Not in DB | |
|
High School
Dundee-crown High School |
300 | Not in DB | |
Property History
| DATE: | EVENT: | PRICE: | SOURCE: |
|---|
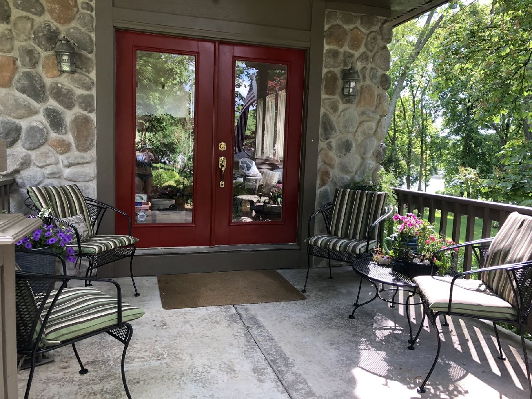
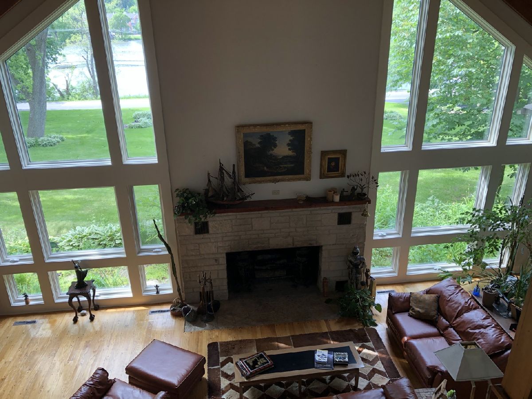
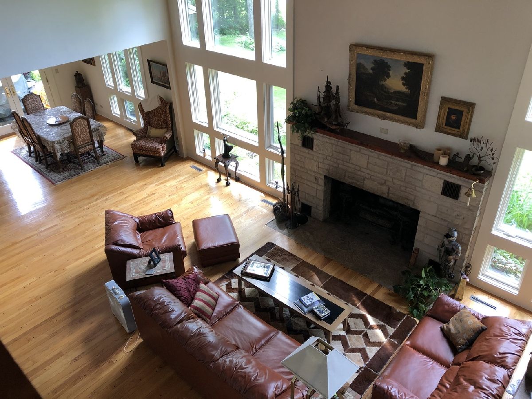
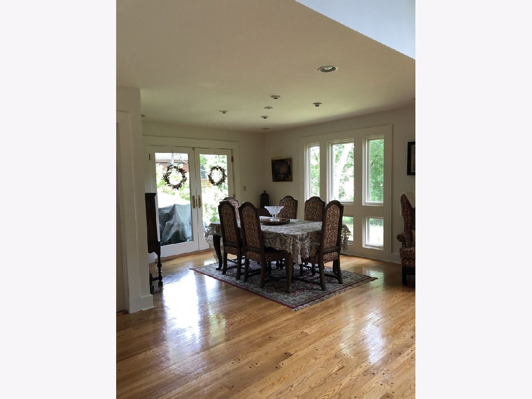
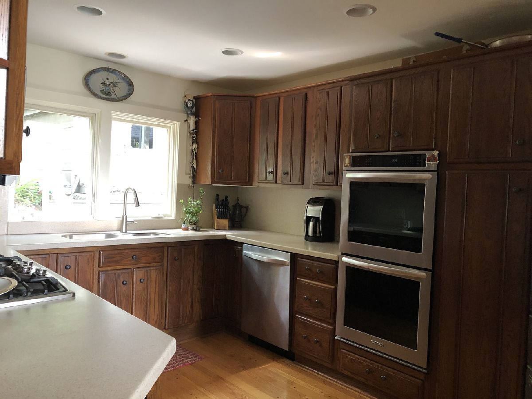
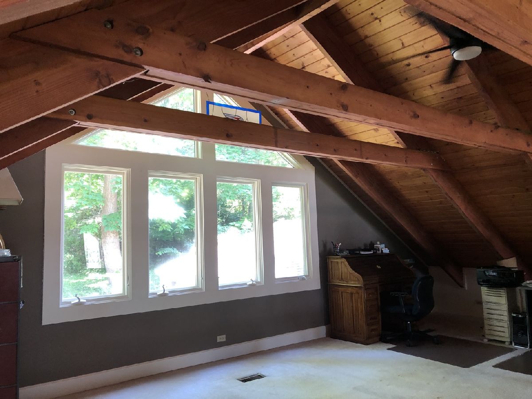
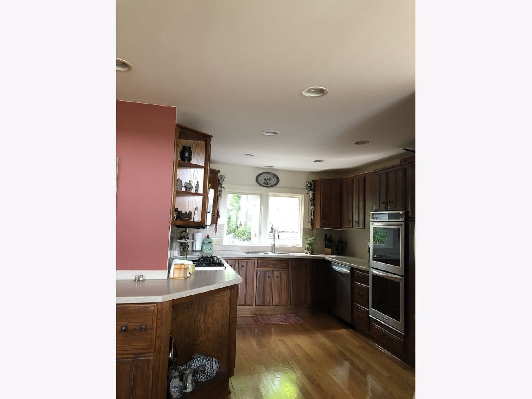
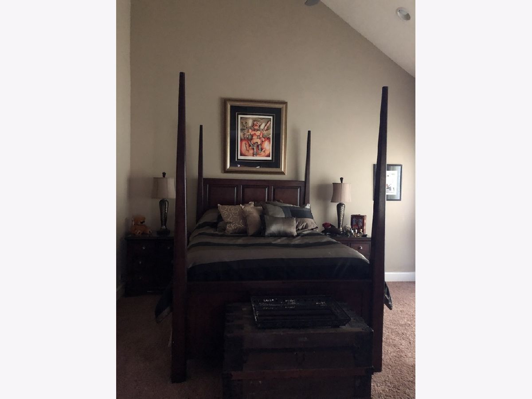
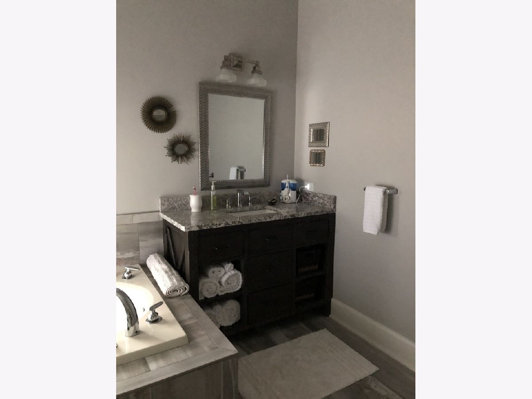
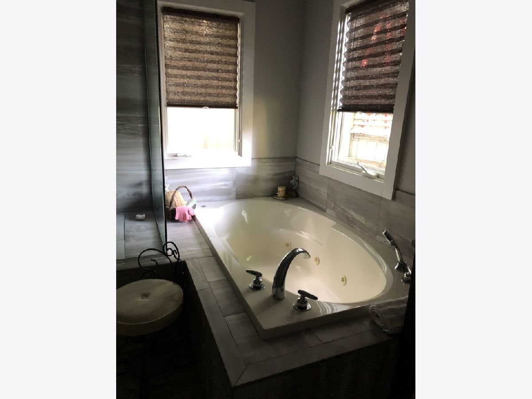
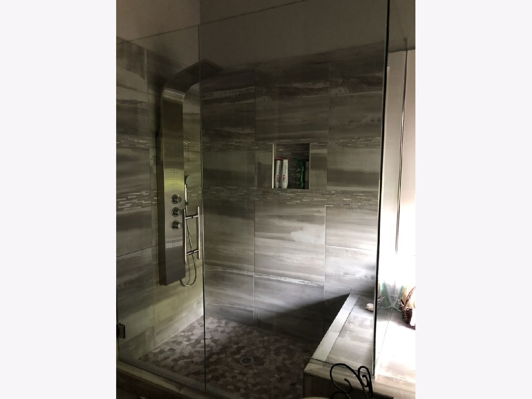
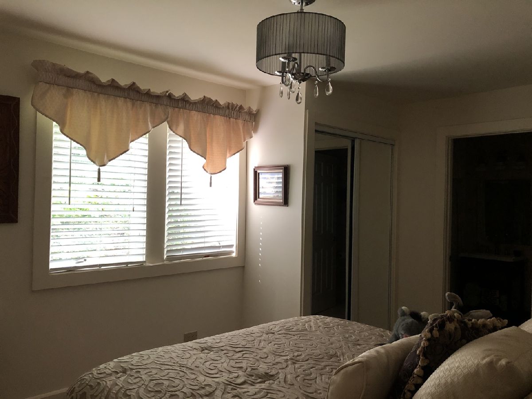
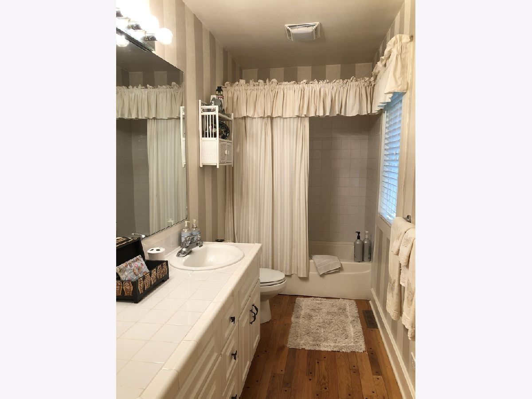
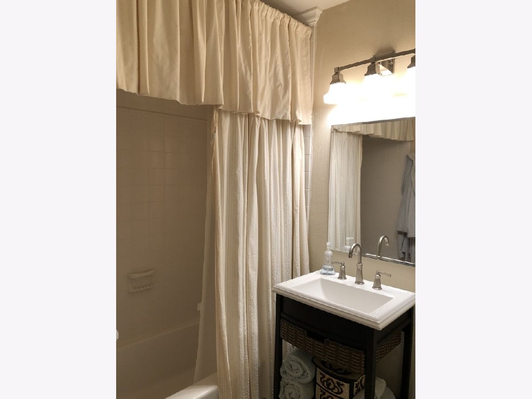
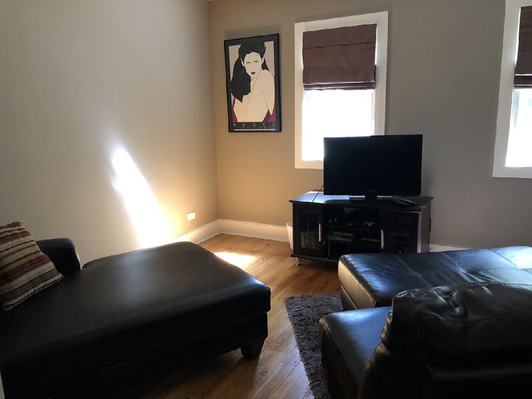
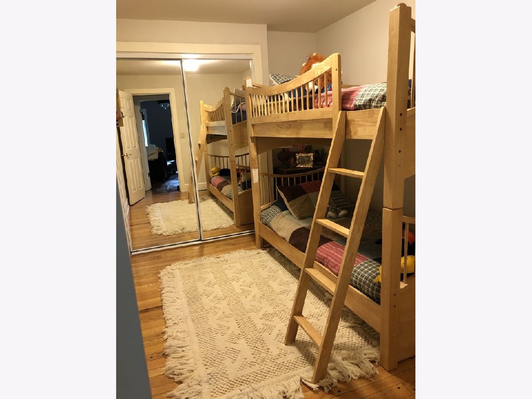
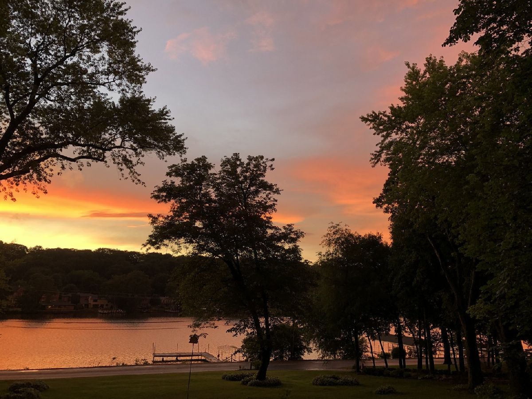
Room Specifics
Total Bedrooms: 4
Bedrooms Above Ground: 4
Bedrooms Below Ground: 0
Dimensions: —
Floor Type: Hardwood
Dimensions: —
Floor Type: Hardwood
Dimensions: —
Floor Type: Carpet
Full Bathrooms: 5
Bathroom Amenities: Whirlpool,Separate Shower,Full Body Spray Shower
Bathroom in Basement: 1
Rooms: Library,Bonus Room
Basement Description: Finished,Crawl
Other Specifics
| 2 | |
| Concrete Perimeter | |
| Asphalt | |
| Deck, Porch, Boat Slip, Storms/Screens, Workshop | |
| River Front,Water Rights,Water View | |
| 185X267X115X139X239X488 | |
| Unfinished | |
| Full | |
| Vaulted/Cathedral Ceilings, Skylight(s), Hardwood Floors, First Floor Bedroom, First Floor Laundry, First Floor Full Bath, Walk-In Closet(s), Ceiling - 10 Foot, Beamed Ceilings, Open Floorplan, Some Carpeting, Drapes/Blinds | |
| Double Oven, Microwave, Dishwasher, Refrigerator, Washer, Dryer, Disposal, Stainless Steel Appliance(s), Cooktop, Built-In Oven, Gas Cooktop, Gas Oven, Wall Oven | |
| Not in DB | |
| Water Rights, Curbs, Street Lights, Street Paved | |
| — | |
| — | |
| Wood Burning |
Tax History
| Year | Property Taxes |
|---|
Contact Agent
Nearby Similar Homes
Nearby Sold Comparables
Contact Agent
Listing Provided By
Kale Realty

