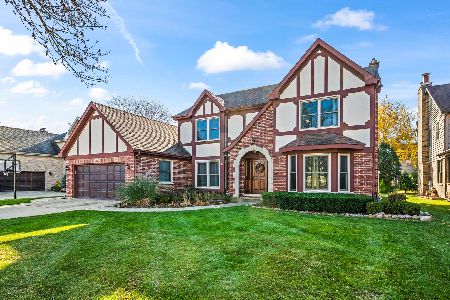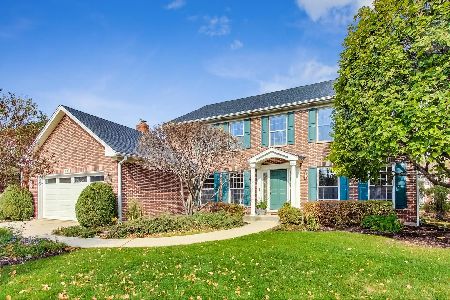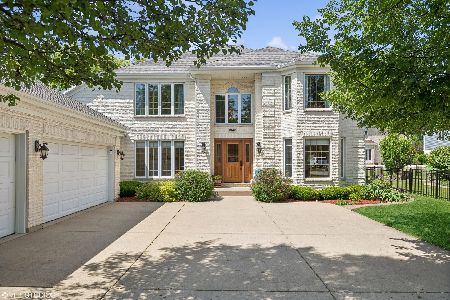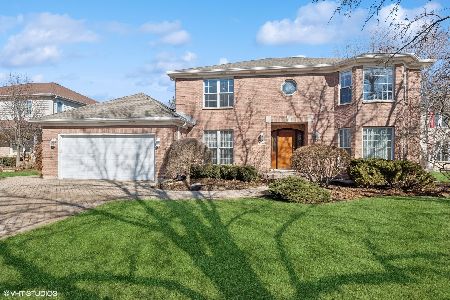[Address Unavailable], Arlington Heights, Illinois 60004
$831,000
|
Sold
|
|
| Status: | Closed |
| Sqft: | 3,076 |
| Cost/Sqft: | $241 |
| Beds: | 4 |
| Baths: | 4 |
| Year Built: | 1992 |
| Property Taxes: | $11,120 |
| Days On Market: | 976 |
| Lot Size: | 0,00 |
Description
CALLING FOR HIGHEST AND BEST NO LATER THAN 6/2 FRIDAY AT NOON. this bright magnificent home is located in a very sought after area of Arlington Hts. This home has been meticulously maintained and improved throughout the homeowner's tenure. This uniquely styled 2 story offers plenty of room for any size family, including spacious living, formal dining, office, family room, and a glass filled sun room all on the 1st floor. The 2nd floor has 4 bedrooms, including an oversize master with a huge double sink counter, soaker tub, and separate shower layout. The immense finished basement has 7 rooms including a 5th bedroom, a full bath with an exercise area, and steam shower, as well as a separate rec room, 2 play rooms, a workshop, and a storage area. The home is highlighted with hardwood floors on the 1st floor and neutral colored walls throughout including a beautifully updated kitchen. The maple wood cabinet kitchen offers quartz countertops, plentiful customized cabinet space, and a large butler pantry area including a beverage refrigerator. The SS appliances including a Chef's dream 48" Wolf dual fuel oven with a Best exhaust fan. The eat-in area opens out thru the patio door into a substantial outdoor brick paver patio, with additional access to a large backyard. The oversize 2 car garage includes a brand new door opener, attic storage, and direct home access to a large mud room and 1st floor laundry area. Convenient location minutes away from grocery shopping, restaurants, library, recreation, and some of the BEST schools you will find! WELCOME HOME!
Property Specifics
| Single Family | |
| — | |
| — | |
| 1992 | |
| — | |
| CUSTOM | |
| No | |
| — |
| Cook | |
| Somerset Courts | |
| — / Not Applicable | |
| — | |
| — | |
| — | |
| 11795110 | |
| 03204260200000 |
Nearby Schools
| NAME: | DISTRICT: | DISTANCE: | |
|---|---|---|---|
|
Grade School
Olive-mary Stitt School |
25 | — | |
|
Middle School
Thomas Middle School |
25 | Not in DB | |
|
High School
John Hersey High School |
214 | Not in DB | |
Property History
| DATE: | EVENT: | PRICE: | SOURCE: |
|---|
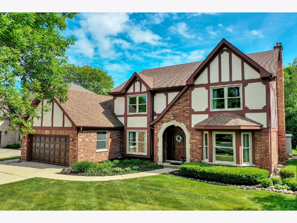
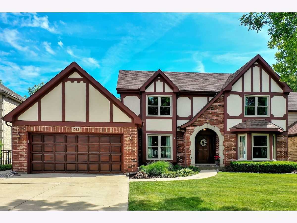
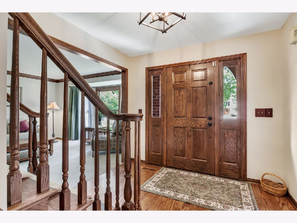
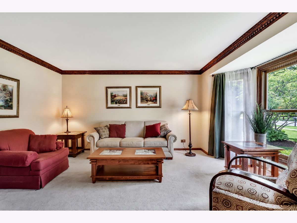
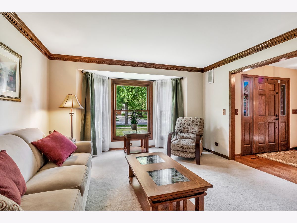
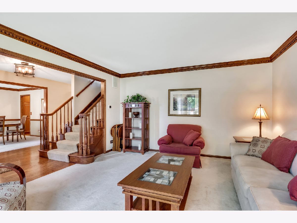
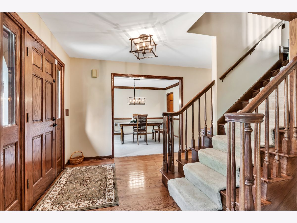
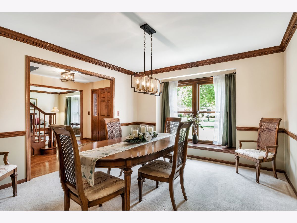
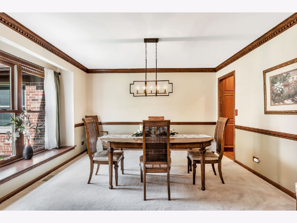
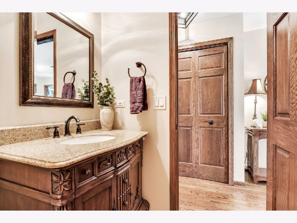
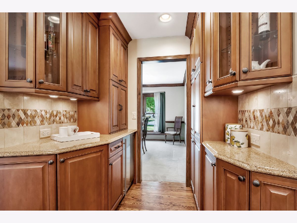
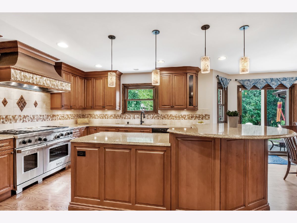
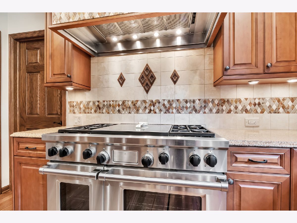
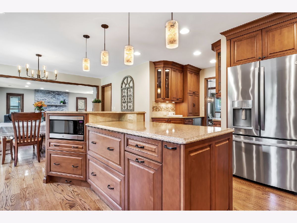
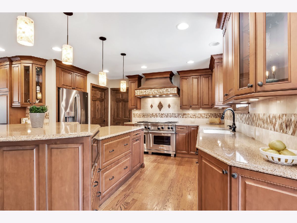
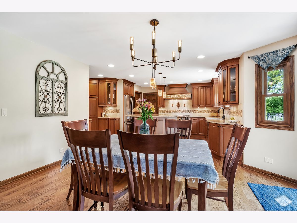
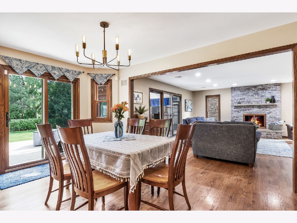
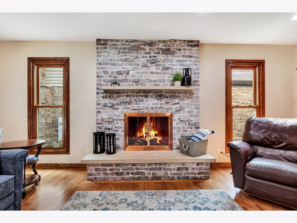
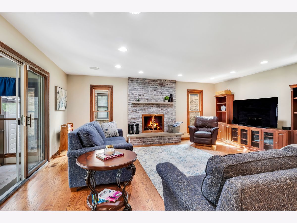
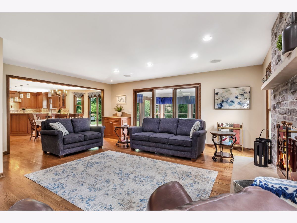
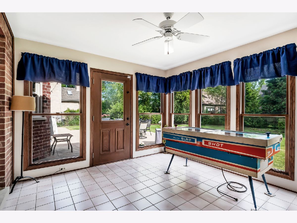
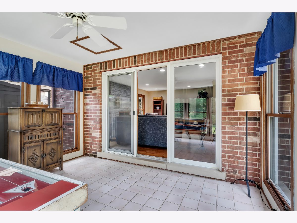
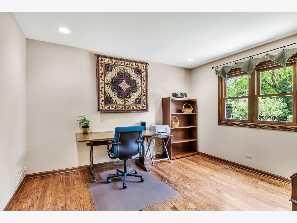
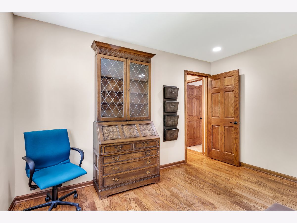
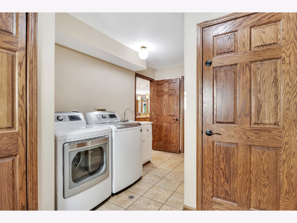
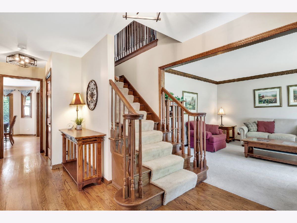
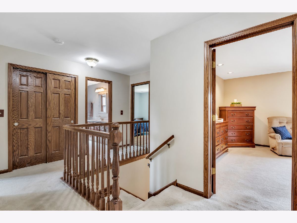
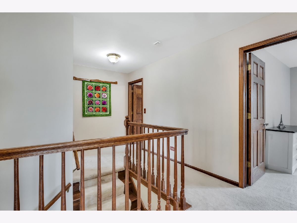
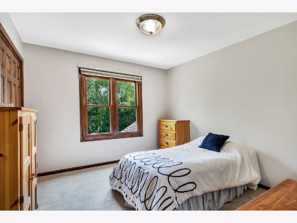
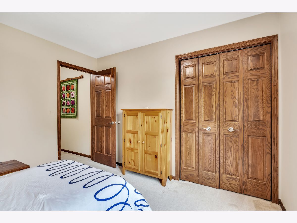
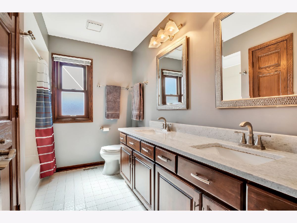
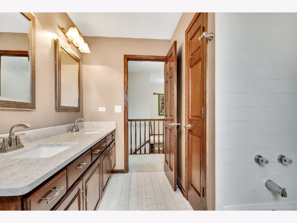
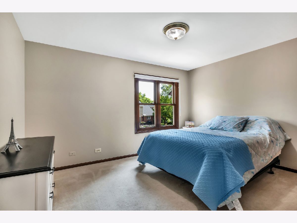
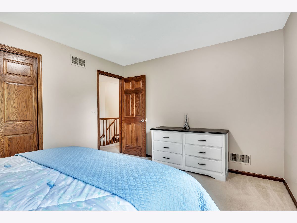
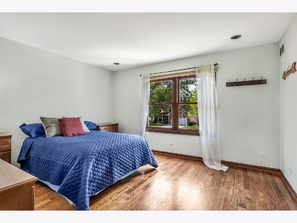
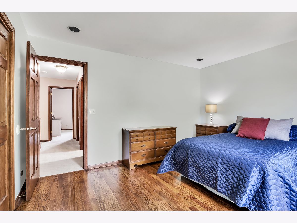
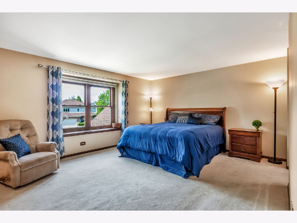
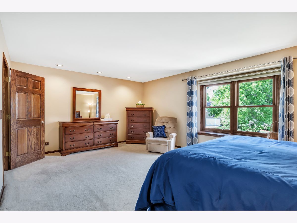
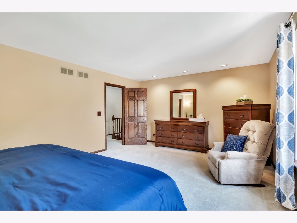
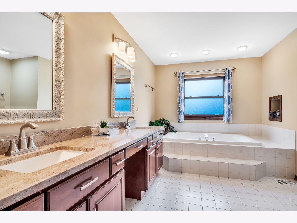
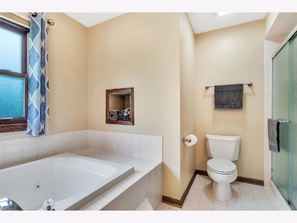
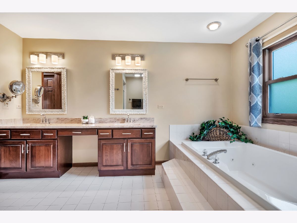
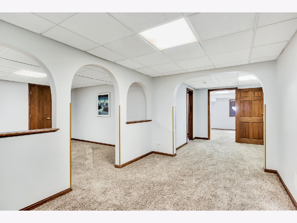
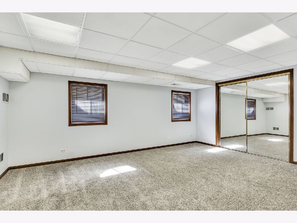
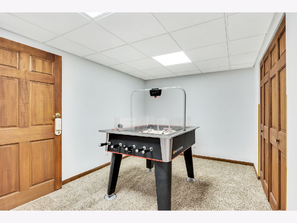
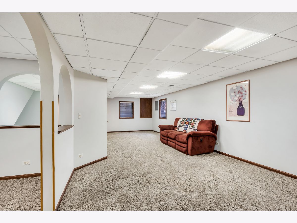
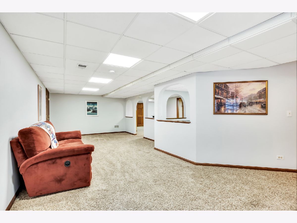
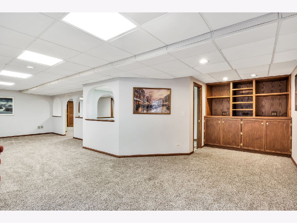
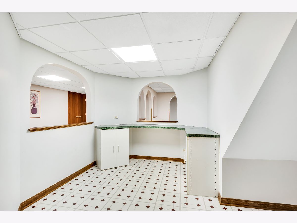
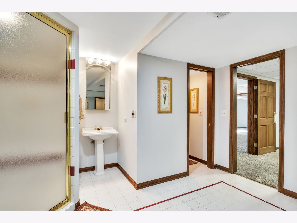
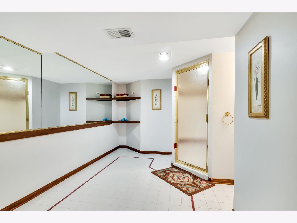
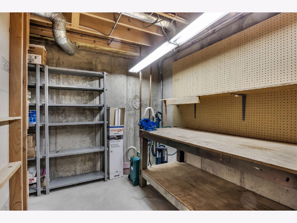
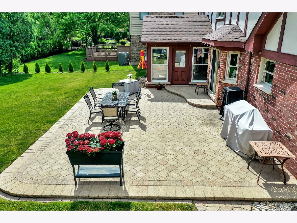
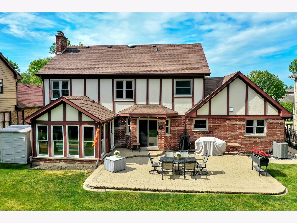
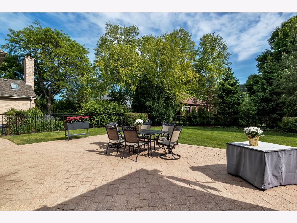
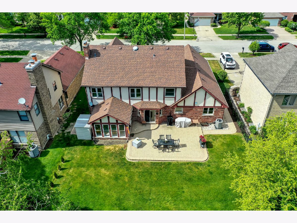
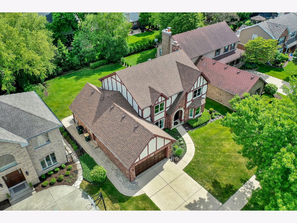
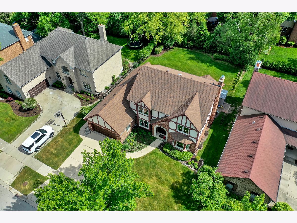
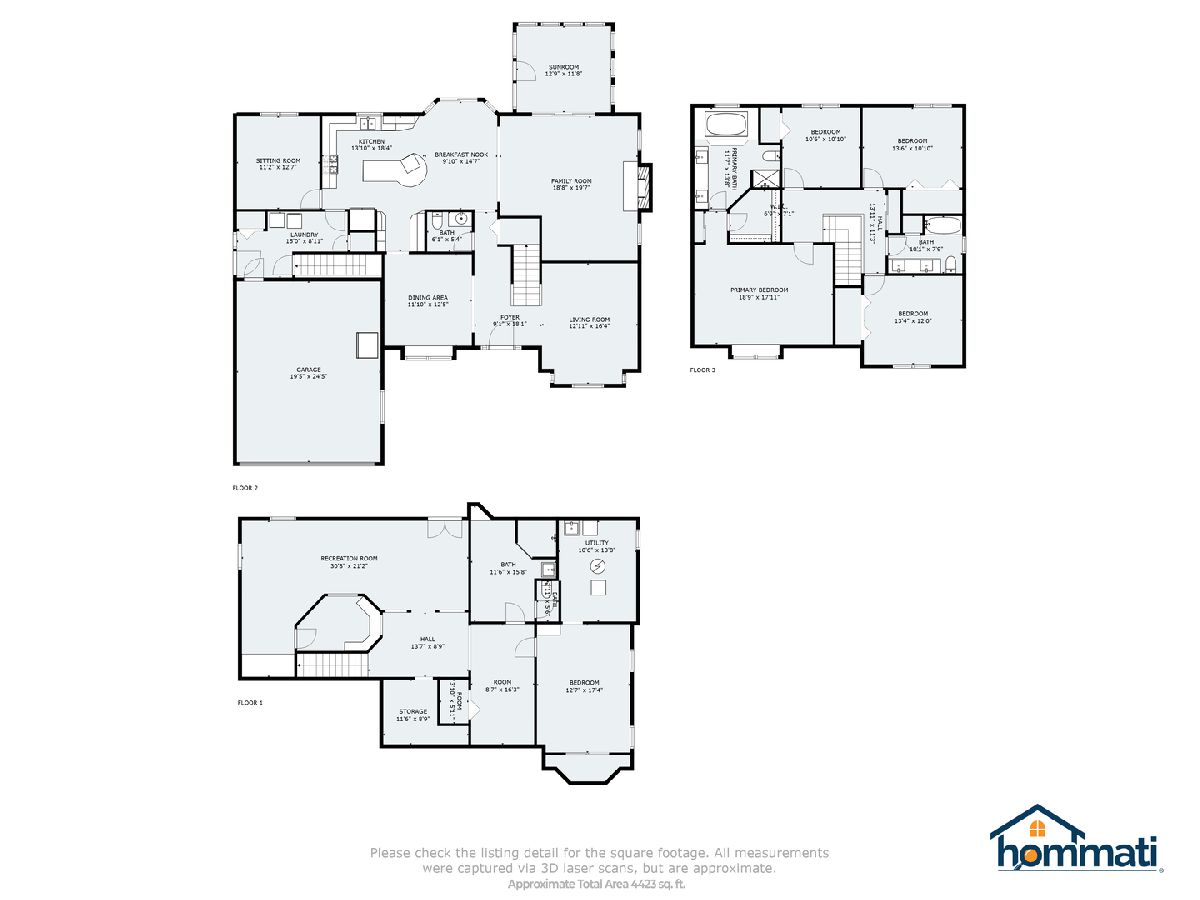
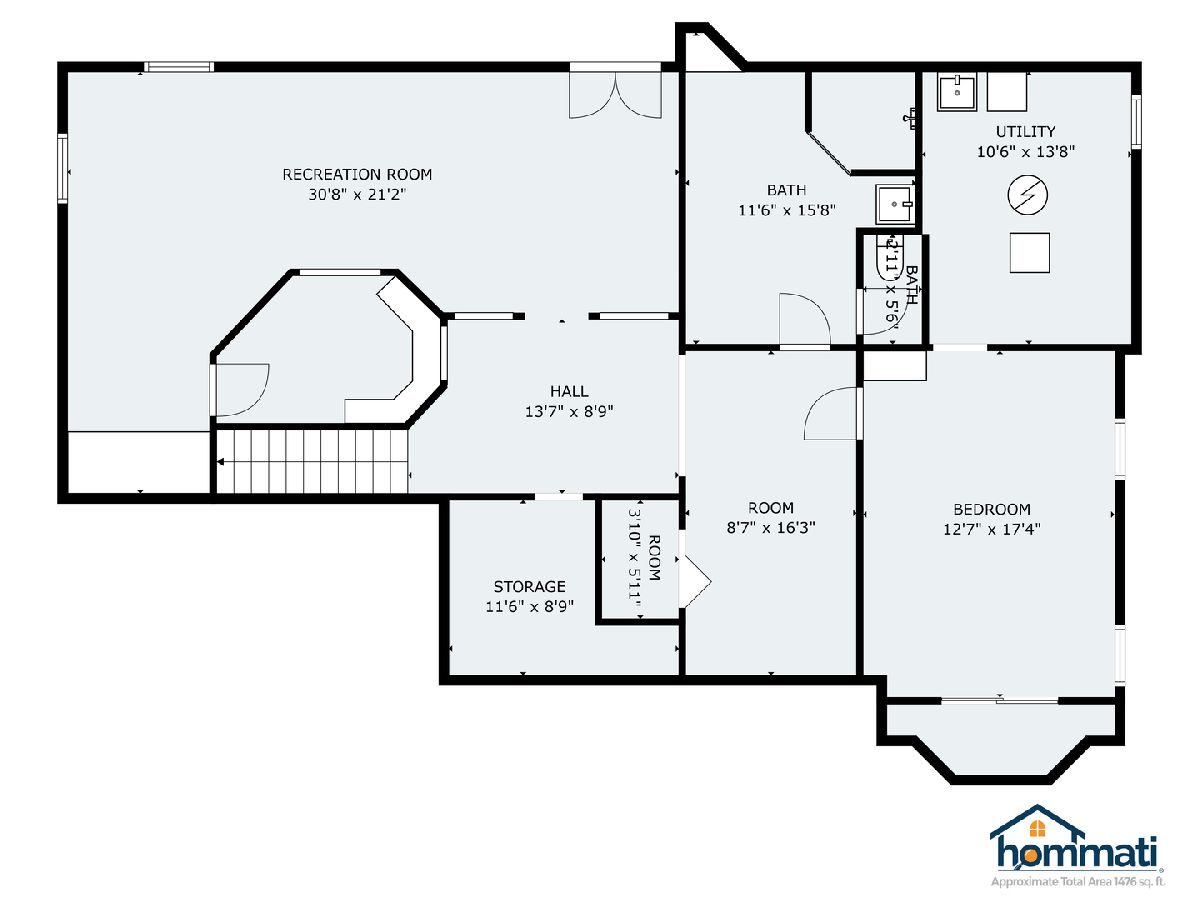
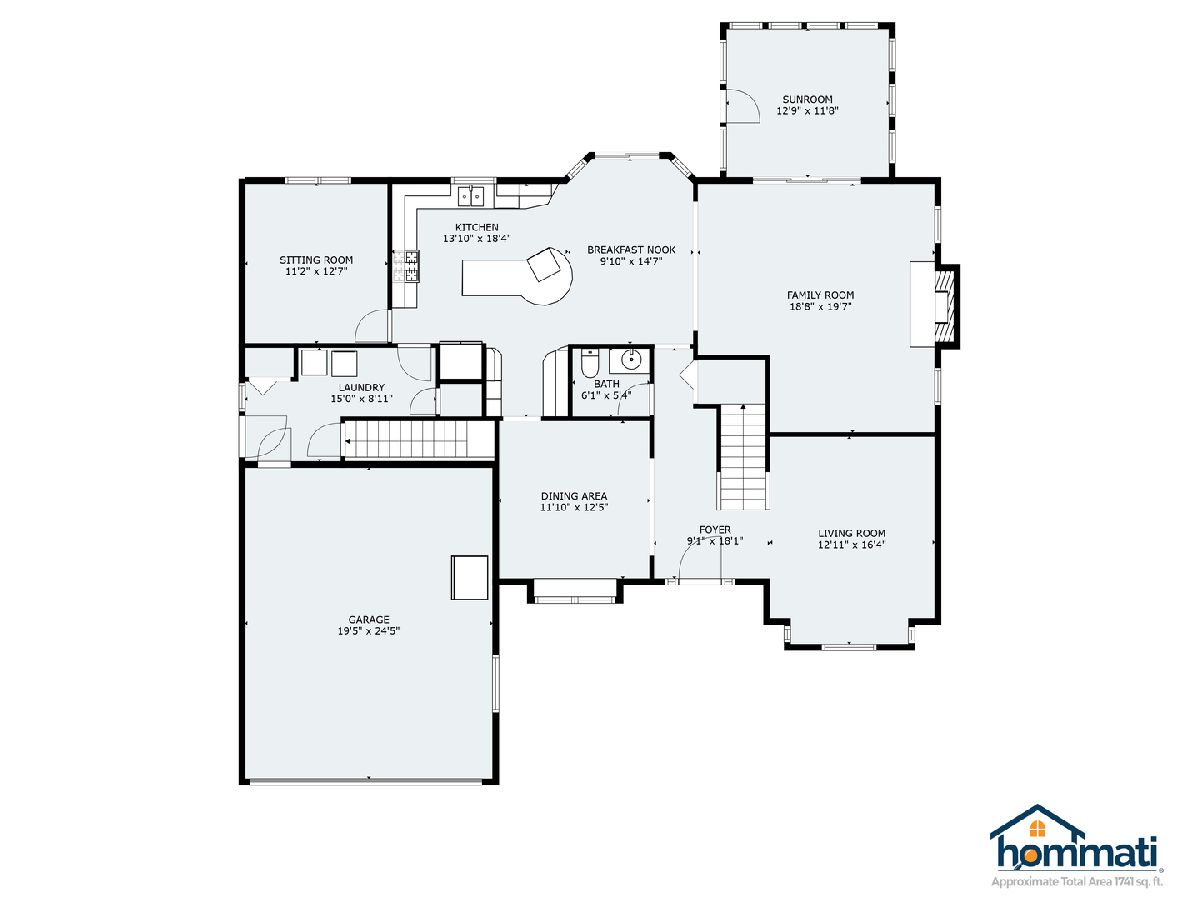
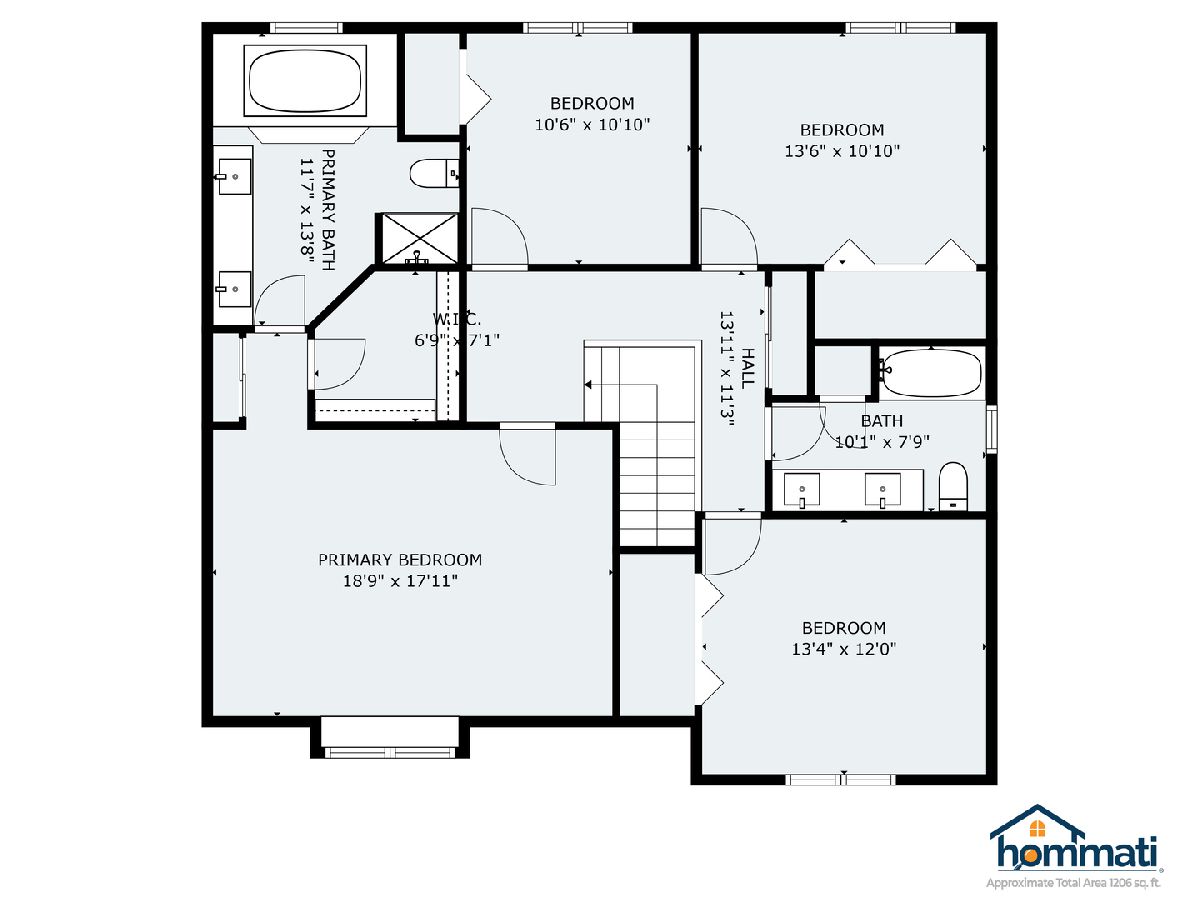
Room Specifics
Total Bedrooms: 5
Bedrooms Above Ground: 4
Bedrooms Below Ground: 1
Dimensions: —
Floor Type: —
Dimensions: —
Floor Type: —
Dimensions: —
Floor Type: —
Dimensions: —
Floor Type: —
Full Bathrooms: 4
Bathroom Amenities: Whirlpool,Separate Shower,Steam Shower,Double Sink
Bathroom in Basement: 1
Rooms: —
Basement Description: Finished,Rec/Family Area
Other Specifics
| 2 | |
| — | |
| Concrete | |
| — | |
| — | |
| 70 X 132 | |
| — | |
| — | |
| — | |
| — | |
| Not in DB | |
| — | |
| — | |
| — | |
| — |
Tax History
| Year | Property Taxes |
|---|
Contact Agent
Nearby Sold Comparables
Contact Agent
Listing Provided By
Greg Janson


