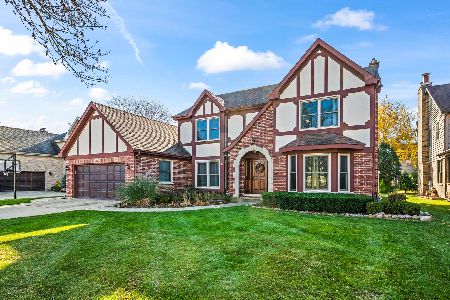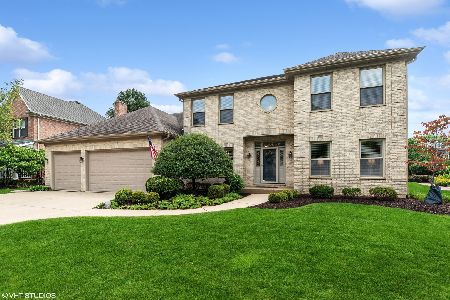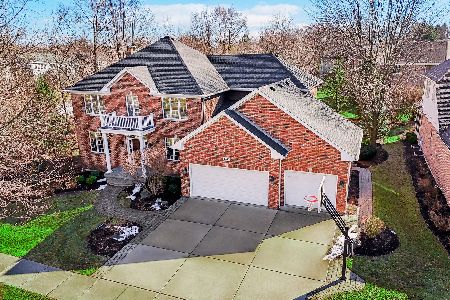1038 Marion Street, Arlington Heights, Illinois 60004
$775,000
|
Sold
|
|
| Status: | Closed |
| Sqft: | 3,758 |
| Cost/Sqft: | $213 |
| Beds: | 5 |
| Baths: | 4 |
| Year Built: | 1992 |
| Property Taxes: | $12,935 |
| Days On Market: | 1912 |
| Lot Size: | 0,21 |
Description
This magnificent quality 5 bedroom, 3.1 bath colonial in one of Arlington's most sought after areas has the floorplan every buyer dreams of. A chef's kitchen with a large center island, carrara quartz countertops, new stainless steel appliances and walk in pantry opening to the family room. This is the heart of the gathering space. Relax or entertain in the family room or walk out to the private patio just outside. In addition to 5 bedrooms on the 2nd floor, there is a home office / kids e-learning space on the first floor. The first floor also boasts a large mud room and traditional living and dining rooms. Upstairs the master suite presents a cozy gas log fireplace, walk in closet and a custom bath with a stand alone tub and amazing shower. The remaining bedrooms are all generously sized with custom closet organizers and two of them offer a WIC. The full basement has been completely finished with a 2nd entertaining kitchen area, a full bath, large rec room, great storage and a 2nd home office or exercise room. Great location to award winning schools. Approx 1/2 mile to Olive Elementary and Thomas Middle School. 1/2 mile to St. Viator High School and only 1 mile to Hersey High School. Recent upgrades include kitchen, 2 full baths, 1/2 bath, roof in 2018, dual furnace & AC in 2013.
Property Specifics
| Single Family | |
| — | |
| Colonial | |
| 1992 | |
| Full | |
| CUSTOM | |
| No | |
| 0.21 |
| Cook | |
| — | |
| 0 / Not Applicable | |
| None | |
| Lake Michigan | |
| Public Sewer | |
| 10926172 | |
| 03204260170000 |
Nearby Schools
| NAME: | DISTRICT: | DISTANCE: | |
|---|---|---|---|
|
Grade School
Olive-mary Stitt School |
25 | — | |
|
Middle School
Thomas Middle School |
25 | Not in DB | |
|
High School
John Hersey High School |
214 | Not in DB | |
Property History
| DATE: | EVENT: | PRICE: | SOURCE: |
|---|---|---|---|
| 30 Dec, 2020 | Sold | $775,000 | MRED MLS |
| 25 Nov, 2020 | Under contract | $799,900 | MRED MLS |
| 5 Nov, 2020 | Listed for sale | $799,900 | MRED MLS |
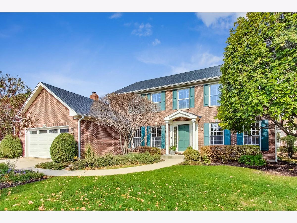
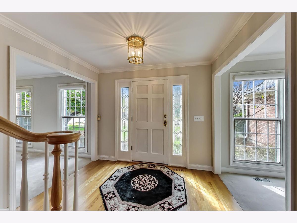
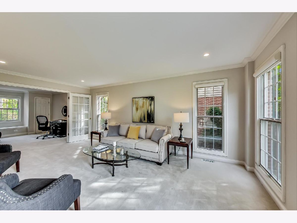
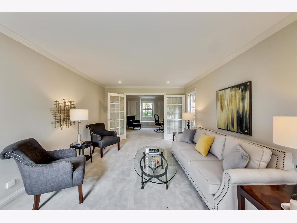
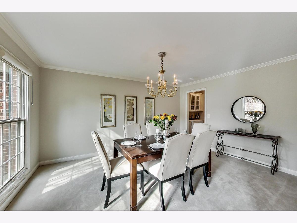
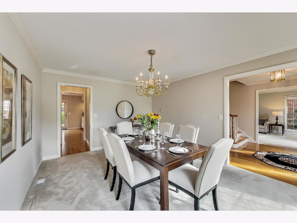
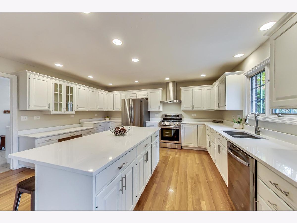
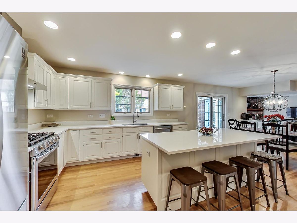
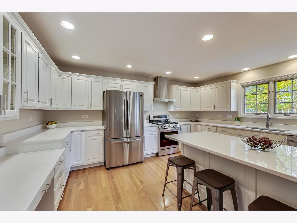
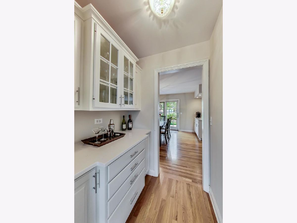
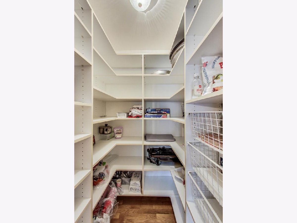
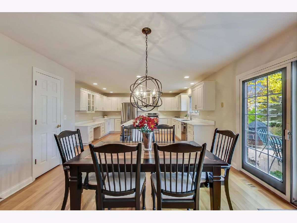
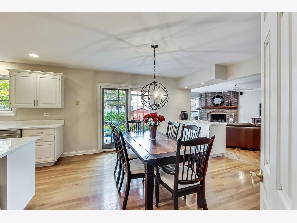
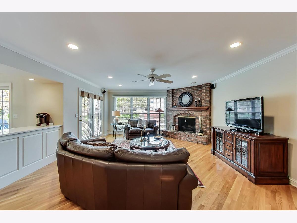
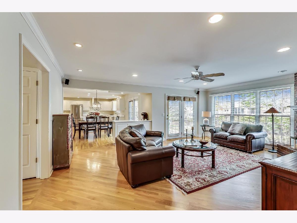
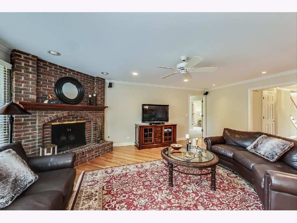
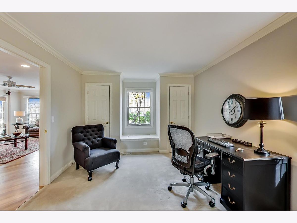
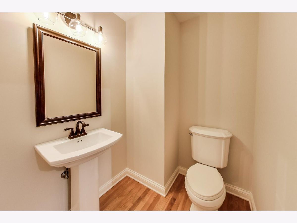
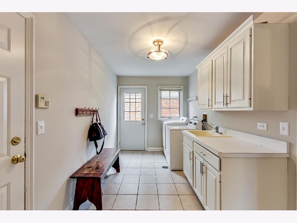
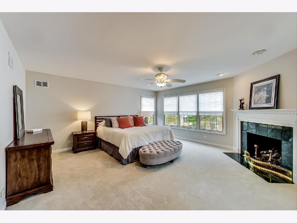
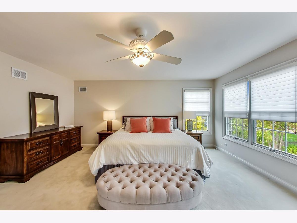
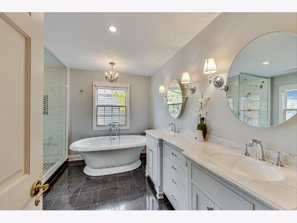
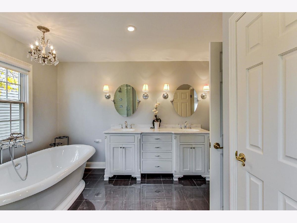
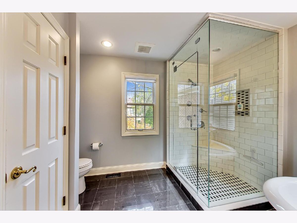
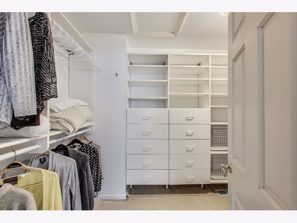
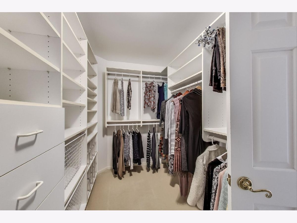
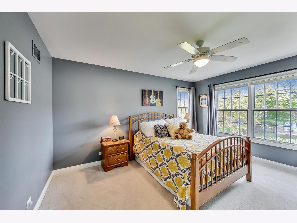
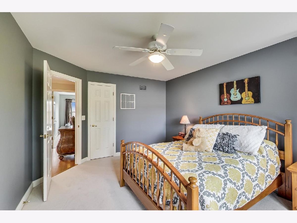
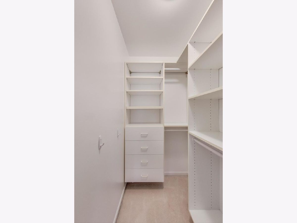
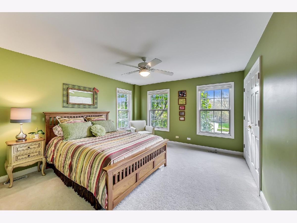
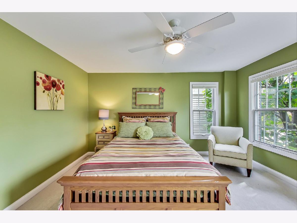
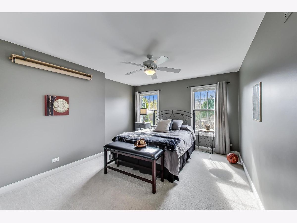
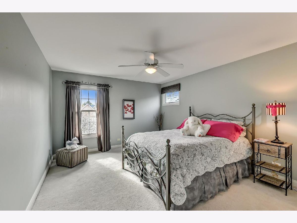
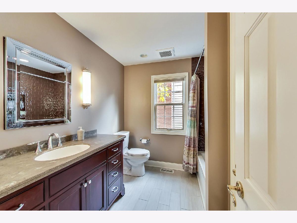
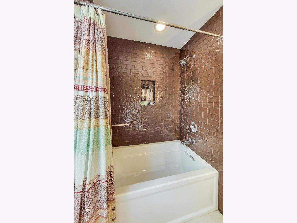
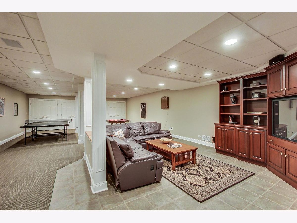
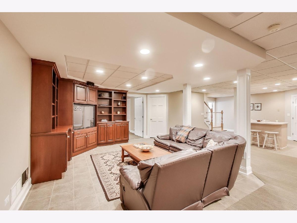
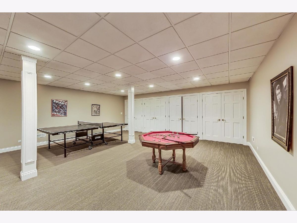
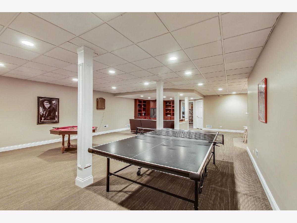
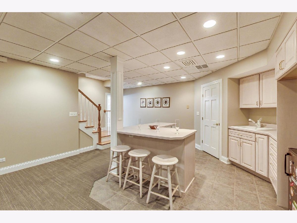
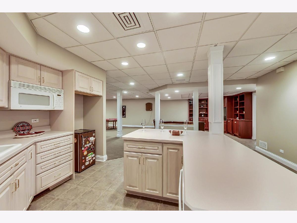
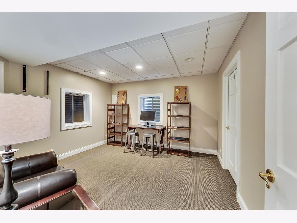
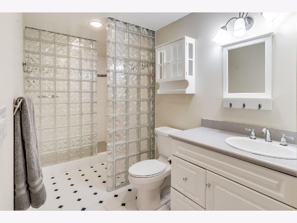
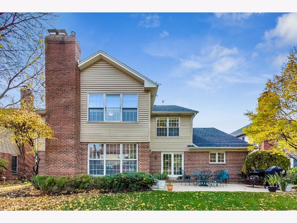
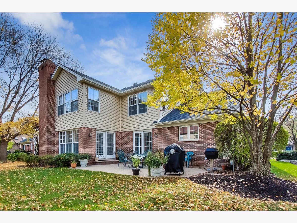
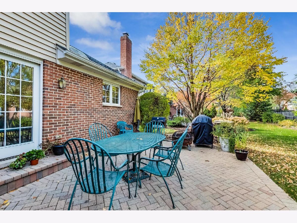
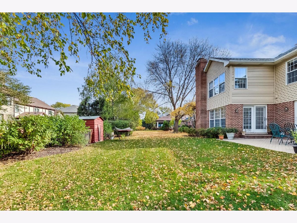
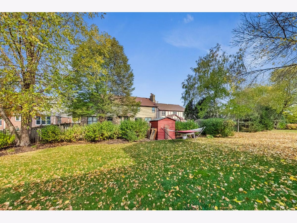
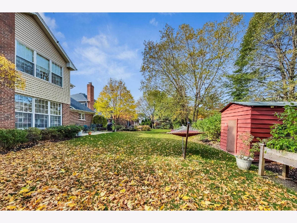
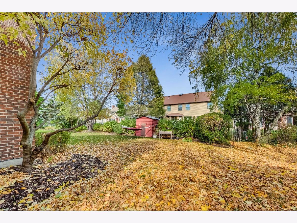
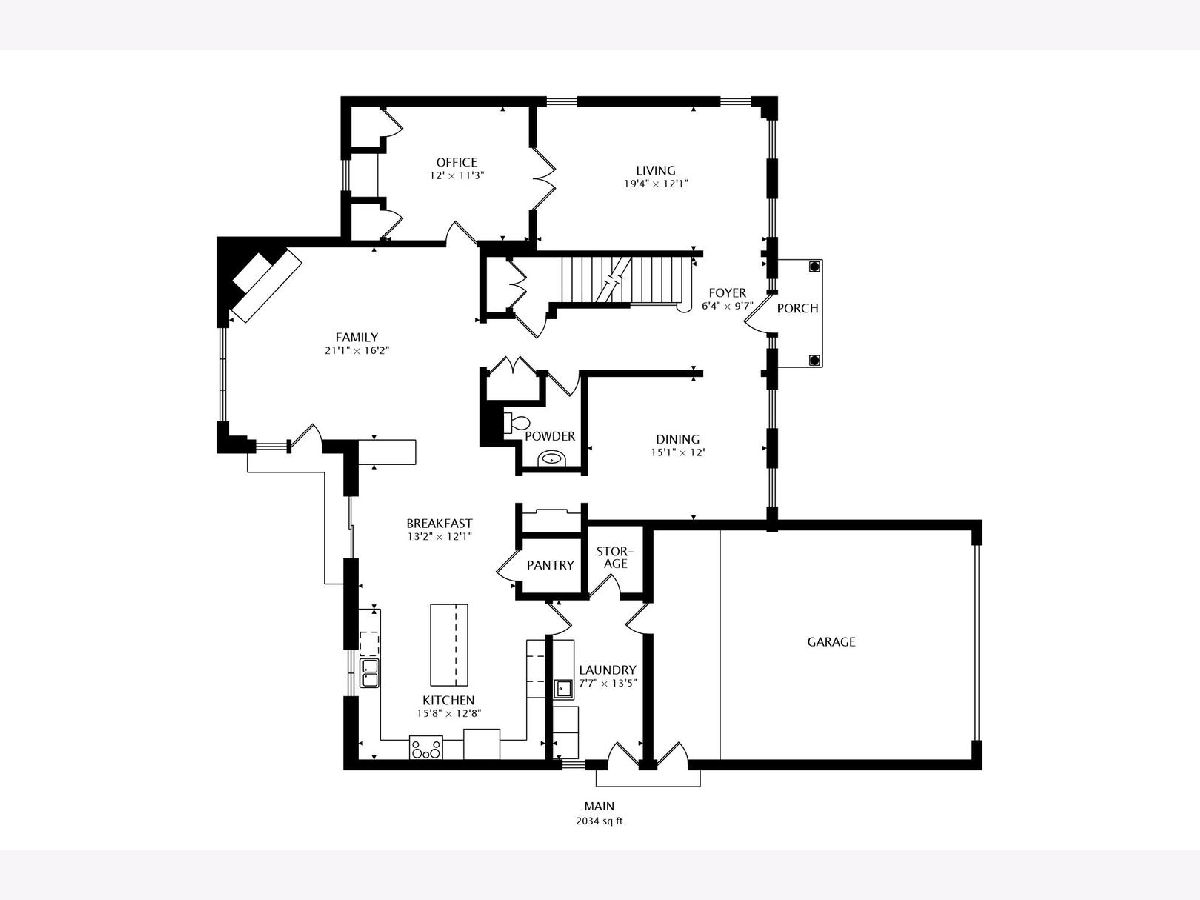
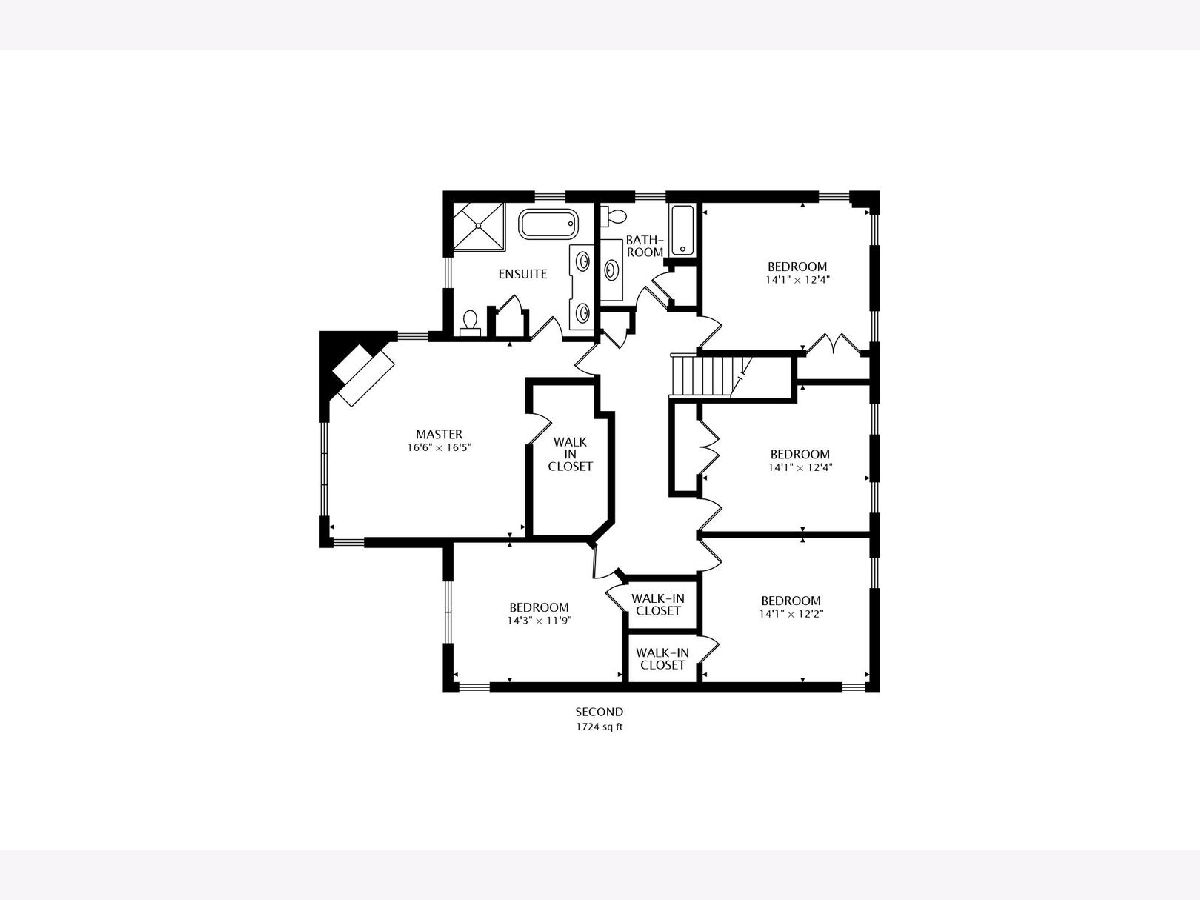
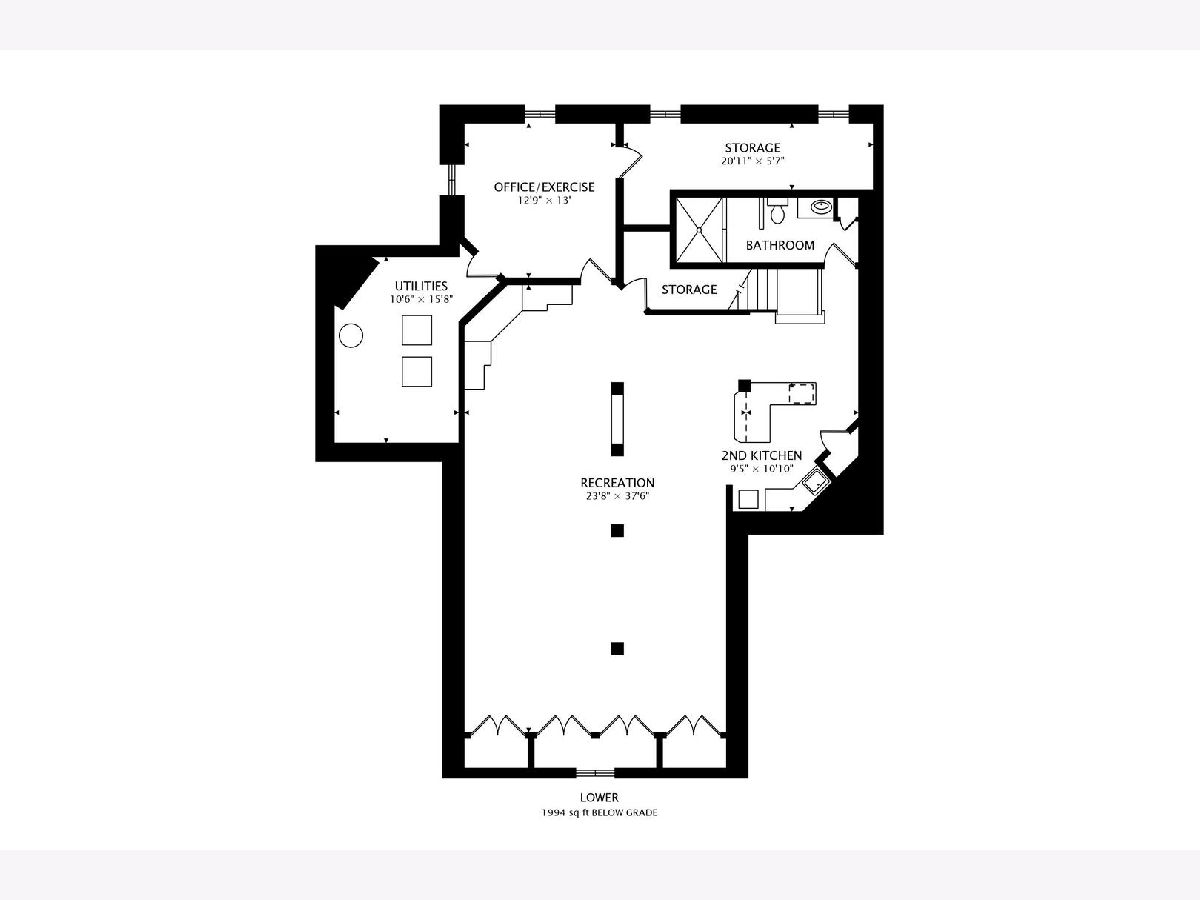
Room Specifics
Total Bedrooms: 5
Bedrooms Above Ground: 5
Bedrooms Below Ground: 0
Dimensions: —
Floor Type: Carpet
Dimensions: —
Floor Type: Carpet
Dimensions: —
Floor Type: Carpet
Dimensions: —
Floor Type: —
Full Bathrooms: 4
Bathroom Amenities: Separate Shower,Soaking Tub
Bathroom in Basement: 1
Rooms: Bedroom 5,Exercise Room,Eating Area,Office,Recreation Room,Foyer,Utility Room-Lower Level,Storage
Basement Description: Finished,Egress Window,8 ft + pour,Rec/Family Area,Sleeping Area,Storage Space
Other Specifics
| 2 | |
| Concrete Perimeter | |
| — | |
| Patio, Brick Paver Patio | |
| — | |
| 70 X 132 | |
| — | |
| Full | |
| Bar-Dry, Hardwood Floors, Heated Floors, In-Law Arrangement, First Floor Laundry, Some Carpeting, Hallways - 42 Inch, Some Wood Floors | |
| Range, Dishwasher, Refrigerator, Washer, Dryer, Disposal, Stainless Steel Appliance(s), Range Hood, Gas Cooktop, Gas Oven | |
| Not in DB | |
| Park, Curbs, Sidewalks, Street Lights, Street Paved | |
| — | |
| — | |
| Wood Burning, Gas Log, Gas Starter |
Tax History
| Year | Property Taxes |
|---|---|
| 2020 | $12,935 |
Contact Agent
Nearby Sold Comparables
Contact Agent
Listing Provided By
@properties



