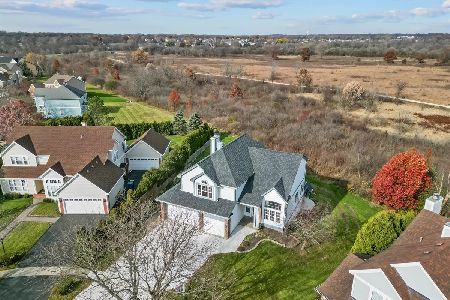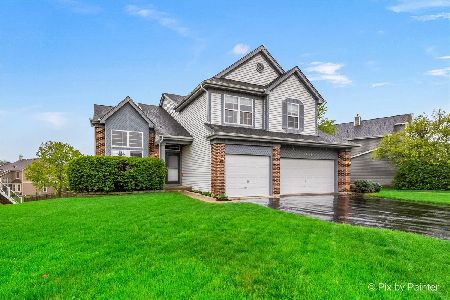[Address Unavailable], Bartlett, Illinois 60103
$350,000
|
Sold
|
|
| Status: | Closed |
| Sqft: | 2,077 |
| Cost/Sqft: | $183 |
| Beds: | 3 |
| Baths: | 3 |
| Year Built: | 1993 |
| Property Taxes: | $8,488 |
| Days On Market: | 6310 |
| Lot Size: | 0,26 |
Description
SPECTACULAR VIEWS-BACKS TO FOREST PRESERVE. 3 CAR GARAGE. GORGEOUS NEW KITCHEN W/ QUARTZ COUNTERS, 42" CHERRY CABINETS & SS APPLS. GLEAMING MAPLE HARDWOOD FLOORS ENTIRE 1ST FLR. FAMILY RM W/BRICK FIREPLACE. LUXURY MASTER SUITE W/LARGE JACUZZI TUB, SEP SHOWER DBLE GENT HIGH SINKS W/CORIAN & TRAVERTINE. FULL FINISHED WALKOUT BASEMENT W/4TH BEDRM/OFFICE REC RM & PLENTY STORAGE HUGE 10X31 DECK. NEW ROOF '07.
Property Specifics
| Single Family | |
| — | |
| Contemporary | |
| 1993 | |
| Full,Walkout | |
| HAMPSHIRE | |
| No | |
| 0.26 |
| Du Page | |
| Fairfax | |
| 0 / Not Applicable | |
| None | |
| Lake Michigan | |
| Public Sewer | |
| 07050041 | |
| 0111301025 |
Nearby Schools
| NAME: | DISTRICT: | DISTANCE: | |
|---|---|---|---|
|
Grade School
Prairieview Elementary School |
46 | — | |
|
Middle School
East View Middle School |
46 | Not in DB | |
|
High School
Bartlett High School |
46 | Not in DB | |
Property History
| DATE: | EVENT: | PRICE: | SOURCE: |
|---|
Room Specifics
Total Bedrooms: 3
Bedrooms Above Ground: 3
Bedrooms Below Ground: 0
Dimensions: —
Floor Type: Carpet
Dimensions: —
Floor Type: Carpet
Full Bathrooms: 3
Bathroom Amenities: Separate Shower,Double Sink
Bathroom in Basement: 0
Rooms: Den,Mud Room,Office,Recreation Room
Basement Description: Finished
Other Specifics
| 3 | |
| Concrete Perimeter | |
| Asphalt | |
| Deck, Patio | |
| Cul-De-Sac,Forest Preserve Adjacent,Landscaped | |
| 44X120X80X144X31 | |
| — | |
| Full | |
| Vaulted/Cathedral Ceilings | |
| Range, Microwave, Dishwasher, Disposal | |
| Not in DB | |
| Sidewalks, Street Lights, Street Paved | |
| — | |
| — | |
| Gas Log, Gas Starter |
Tax History
| Year | Property Taxes |
|---|
Contact Agent
Nearby Similar Homes
Nearby Sold Comparables
Contact Agent
Listing Provided By
Coldwell Banker Residential






