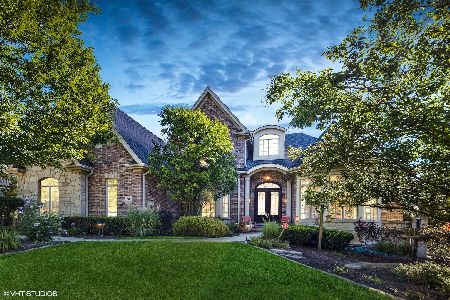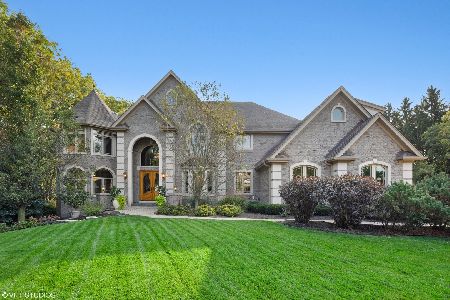[Address Unavailable], Burr Ridge, Illinois 60527
$1,550,000
|
Sold
|
|
| Status: | Closed |
| Sqft: | 6,000 |
| Cost/Sqft: | $331 |
| Beds: | 5 |
| Baths: | 6 |
| Year Built: | — |
| Property Taxes: | $0 |
| Days On Market: | 6714 |
| Lot Size: | 0,00 |
Description
APPROXIMATE 6000SQFT PRIME LOT WITH WALK OUT BASMENT,HUGE BONUS ROOM,ALL BED ROOM WITH ATTACHED BATH,GRANITE KITCHEN AND BATH VANITY TOP,LIMESTONE FLOORING ON FIRST FLOOR KITCHEN,HALLWAY & FOYER,CHERRY HARDWOOD FLOORING IN STUDY, LIVING, DINING & HALLWAY SECOND FLOOR,FIBEROPTIC LIGHTS IN FAMILY ROOM & FOYER, 3 GAS FIRE PLACE
Property Specifics
| Single Family | |
| — | |
| — | |
| — | |
| Full,Walkout | |
| — | |
| No | |
| — |
| Du Page | |
| Forest Edge | |
| 0 / Not Applicable | |
| None | |
| Public | |
| Public Sewer | |
| 06626131 | |
| 1001401040 |
Nearby Schools
| NAME: | DISTRICT: | DISTANCE: | |
|---|---|---|---|
|
Grade School
Anne M Jeans Elementary School |
180 | — | |
|
Middle School
Burr Ridge Middle School |
180 | Not in DB | |
|
High School
Hinsdale South High School |
86 | Not in DB | |
Property History
| DATE: | EVENT: | PRICE: | SOURCE: |
|---|
Room Specifics
Total Bedrooms: 5
Bedrooms Above Ground: 5
Bedrooms Below Ground: 0
Dimensions: —
Floor Type: Carpet
Dimensions: —
Floor Type: Carpet
Dimensions: —
Floor Type: Carpet
Dimensions: —
Floor Type: —
Full Bathrooms: 6
Bathroom Amenities: —
Bathroom in Basement: 0
Rooms: Bedroom 5,Breakfast Room,Den,Gallery,Sun Room
Basement Description: Unfinished
Other Specifics
| 4 | |
| — | |
| Concrete | |
| — | |
| — | |
| 128 X 188 | |
| Pull Down Stair | |
| Yes | |
| — | |
| Double Oven, Range, Microwave, Dishwasher, Refrigerator, Washer, Dryer, Disposal | |
| Not in DB | |
| — | |
| — | |
| — | |
| Gas Starter |
Tax History
| Year | Property Taxes |
|---|
Contact Agent
Nearby Similar Homes
Nearby Sold Comparables
Contact Agent
Listing Provided By
Malani Realty, Inc









