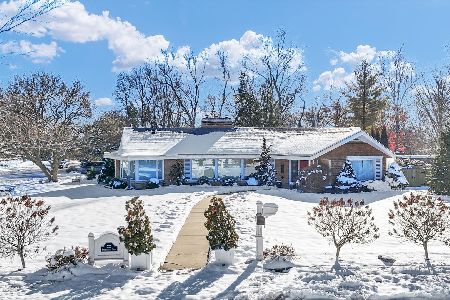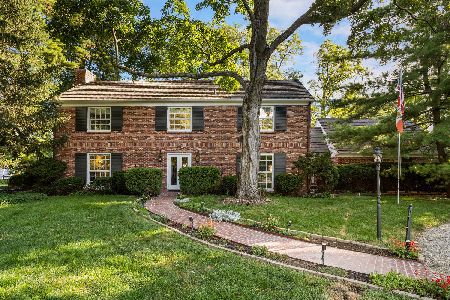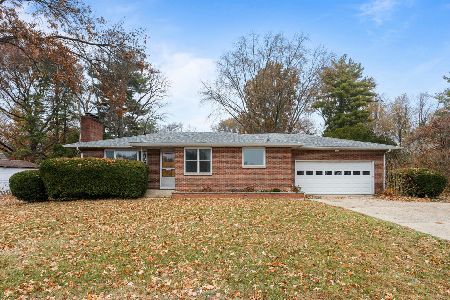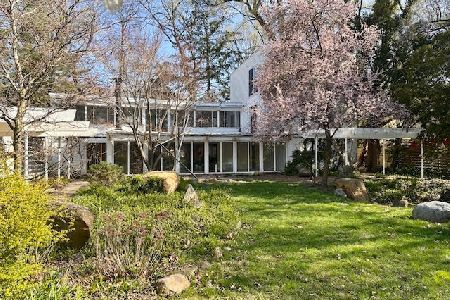[Address Unavailable], Champaign, Illinois 61820
$382,750
|
Sold
|
|
| Status: | Closed |
| Sqft: | 3,296 |
| Cost/Sqft: | $124 |
| Beds: | 4 |
| Baths: | 4 |
| Year Built: | — |
| Property Taxes: | $6,549 |
| Days On Market: | 6173 |
| Lot Size: | 0,00 |
Description
Magnificent Mid-Century Modern-designed by the Dean of the U. of I. Department of Architecture, 100% redwood exterior with enormous rooms for entertaining. Formal living room, family room and both master suites offer walls of windows to enjoy the privacy of the backyard and deck (33.9 x 15). Featuring dual entry (20.4 x 5.2 with marble tile) and (14.10 x 3.10 with wood), efficent kitchen with Dacor gas cooktop, double ovens, newer dishwasher, hardwood flooring, skylights & an abundance of bookshelves. Basement rec room (17.10 x 9.2) has full bath and convenient storage. Deck is plumbed for hot tub with a concrete pad underneath. There has even been a play performed at the Krannert Center based on the rich history of this home. Master suite updated in the early 1990's.
Property Specifics
| Single Family | |
| — | |
| Contemporary | |
| — | |
| Walkout | |
| — | |
| No | |
| — |
| Champaign | |
| Country Club Manor | |
| — / — | |
| — | |
| Public | |
| Public Sewer | |
| 09420243 | |
| 432013307003 |
Nearby Schools
| NAME: | DISTRICT: | DISTANCE: | |
|---|---|---|---|
|
Grade School
Soc |
— | ||
|
Middle School
Call Unt 4 351-3701 |
Not in DB | ||
|
High School
Central |
Not in DB | ||
Property History
| DATE: | EVENT: | PRICE: | SOURCE: |
|---|
Room Specifics
Total Bedrooms: 4
Bedrooms Above Ground: 4
Bedrooms Below Ground: 0
Dimensions: —
Floor Type: Hardwood
Dimensions: —
Floor Type: Hardwood
Dimensions: —
Floor Type: Hardwood
Full Bathrooms: 4
Bathroom Amenities: —
Bathroom in Basement: —
Rooms: —
Basement Description: —
Other Specifics
| 2 | |
| — | |
| — | |
| Deck | |
| — | |
| 86.2 X 132X85X109.4 | |
| — | |
| Full | |
| First Floor Bedroom, Vaulted/Cathedral Ceilings, Skylight(s), Bar-Wet | |
| Cooktop, Dishwasher, Disposal, Dryer, Microwave, Built-In Oven, Range Hood, Refrigerator, Washer | |
| Not in DB | |
| — | |
| — | |
| — | |
| Wood Burning |
Tax History
| Year | Property Taxes |
|---|
Contact Agent
Nearby Similar Homes
Nearby Sold Comparables
Contact Agent
Listing Provided By
Coldwell Banker The R.E. Group










