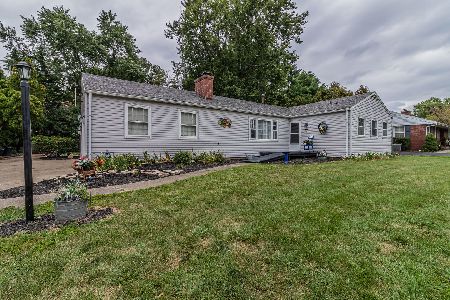[Address Unavailable], Champaign, Illinois 61821
$305,000
|
Sold
|
|
| Status: | Closed |
| Sqft: | 3,200 |
| Cost/Sqft: | $102 |
| Beds: | 5 |
| Baths: | 3 |
| Year Built: | 1959 |
| Property Taxes: | $6,648 |
| Days On Market: | 6360 |
| Lot Size: | 0,00 |
Description
Outstanding Contemporary in popular Mayfair subdivision. Gourmet Kitchen with granite countertops. Gas cooktop with hidden vent. New Stainless Steel refrigerator and Jen Air dishwasher. 3 ovens including 1 high end convection oven. Two Master Suites, one with breathtaking views, skylights and whirlpool. Solarium, Family Room. Very open flexible floor plan to fit any style of furnishings. Professionally landscaped yard with flagstone patio in rear.This is a must see.
Property Specifics
| Single Family | |
| — | |
| Contemporary | |
| 1959 | |
| None | |
| — | |
| No | |
| — |
| Champaign | |
| Mayfair | |
| — / — | |
| — | |
| Public | |
| Public Sewer | |
| 09419992 | |
| 442014380018 |
Nearby Schools
| NAME: | DISTRICT: | DISTANCE: | |
|---|---|---|---|
|
Grade School
Soc |
— | ||
|
Middle School
Call Unt 4 351-3701 |
Not in DB | ||
|
High School
Centennial High School |
Not in DB | ||
Property History
| DATE: | EVENT: | PRICE: | SOURCE: |
|---|
Room Specifics
Total Bedrooms: 5
Bedrooms Above Ground: 5
Bedrooms Below Ground: 0
Dimensions: —
Floor Type: Carpet
Dimensions: —
Floor Type: Carpet
Dimensions: —
Floor Type: Carpet
Dimensions: —
Floor Type: —
Full Bathrooms: 3
Bathroom Amenities: Whirlpool
Bathroom in Basement: —
Rooms: Bedroom 5,Walk In Closet
Basement Description: Crawl
Other Specifics
| 1 | |
| — | |
| — | |
| Patio, Porch | |
| — | |
| 80X205X180X121 | |
| — | |
| Full | |
| Vaulted/Cathedral Ceilings, Skylight(s) | |
| Cooktop, Dishwasher, Disposal, Dryer, Microwave, Built-In Oven, Range, Refrigerator, Washer | |
| Not in DB | |
| — | |
| — | |
| — | |
| Wood Burning |
Tax History
| Year | Property Taxes |
|---|
Contact Agent
Nearby Similar Homes
Nearby Sold Comparables
Contact Agent
Listing Provided By
TWIN CITY REALTY-L.L.C.











