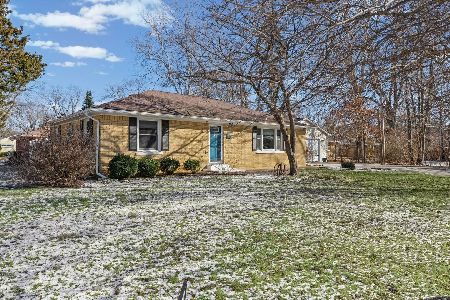1405 Waverly Drive, Champaign, Illinois 61821
$481,400
|
Sold
|
|
| Status: | Closed |
| Sqft: | 3,812 |
| Cost/Sqft: | $138 |
| Beds: | 5 |
| Baths: | 4 |
| Year Built: | 1962 |
| Property Taxes: | $10,658 |
| Days On Market: | 2469 |
| Lot Size: | 0,43 |
Description
Stately home located on one of Champaign's prettiest streets. This home has been meticulously maintained through the years and the care and attention to detail is evident. This tradition floor plan features a cozy family room with built ins and a gas fireplace with copper hood, large dining room with crown moulding and built in china cabinets and spacious living room with 2nd fireplace. The sunroom features stone floors and expansive views of the well landscaped back yard with brick paver patio. The first floor study has an en suite full bath and could easily serve as 2nd master or guest room. 2nd floor has 4 generous bedrooms and an abundance of storage. HVAC new in 2017/18
Property Specifics
| Single Family | |
| — | |
| Traditional | |
| 1962 | |
| None | |
| — | |
| No | |
| 0.43 |
| Champaign | |
| Mayfair | |
| 0 / Not Applicable | |
| None | |
| Public | |
| Public Sewer | |
| 10366804 | |
| 442014378013 |
Nearby Schools
| NAME: | DISTRICT: | DISTANCE: | |
|---|---|---|---|
|
Grade School
Unit 4 Of Choice |
4 | — | |
|
Middle School
Champaign/middle Call Unit 4 351 |
4 | Not in DB | |
|
High School
Centennial High School |
4 | Not in DB | |
Property History
| DATE: | EVENT: | PRICE: | SOURCE: |
|---|---|---|---|
| 7 Aug, 2019 | Sold | $481,400 | MRED MLS |
| 12 Jun, 2019 | Under contract | $525,000 | MRED MLS |
| — | Last price change | $550,000 | MRED MLS |
| 3 May, 2019 | Listed for sale | $550,000 | MRED MLS |
Room Specifics
Total Bedrooms: 5
Bedrooms Above Ground: 5
Bedrooms Below Ground: 0
Dimensions: —
Floor Type: Carpet
Dimensions: —
Floor Type: Carpet
Dimensions: —
Floor Type: Carpet
Dimensions: —
Floor Type: —
Full Bathrooms: 4
Bathroom Amenities: Separate Shower
Bathroom in Basement: 0
Rooms: Eating Area,Breakfast Room,Bedroom 5
Basement Description: Crawl
Other Specifics
| 2 | |
| Concrete Perimeter | |
| — | |
| Patio, Brick Paver Patio | |
| Fenced Yard | |
| 135X145X124X146 | |
| — | |
| Full | |
| Hardwood Floors, First Floor Bedroom, First Floor Laundry, First Floor Full Bath, Built-in Features, Walk-In Closet(s) | |
| Range, Microwave, Dishwasher, Refrigerator, Washer, Dryer, Disposal | |
| Not in DB | |
| Street Paved | |
| — | |
| — | |
| Wood Burning, Gas Log |
Tax History
| Year | Property Taxes |
|---|---|
| 2019 | $10,658 |
Contact Agent
Nearby Similar Homes
Nearby Sold Comparables
Contact Agent
Listing Provided By
McDonald Group, The









