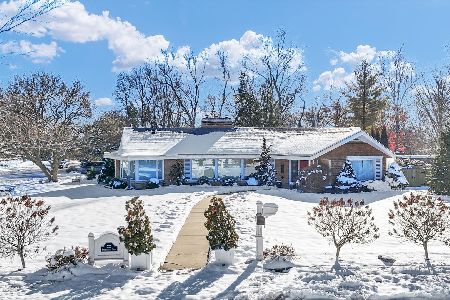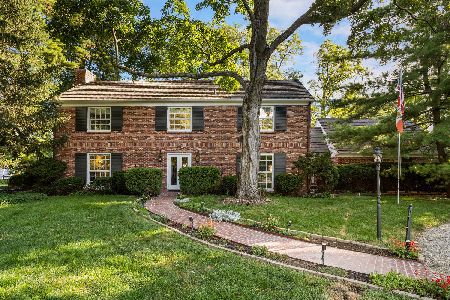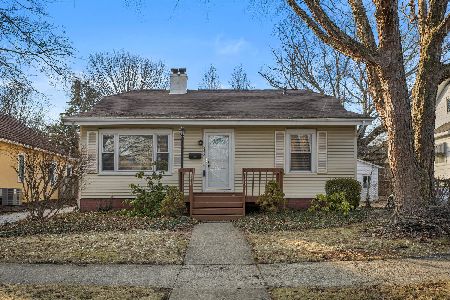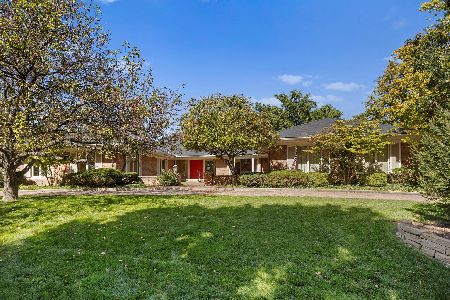[Address Unavailable], Champaign, Illinois 61821
$465,000
|
Sold
|
|
| Status: | Closed |
| Sqft: | 3,430 |
| Cost/Sqft: | $143 |
| Beds: | 3 |
| Baths: | 4 |
| Year Built: | 1956 |
| Property Taxes: | $8,063 |
| Days On Market: | 6092 |
| Lot Size: | 0,00 |
Description
This contemporary residence was totally renovated and enlarged in 1990 to the present owners specifications. The enormous great room is highlighted with cathedral ceilings and tiled flooring, it opens to an extensive deck with southern exposure. Exceptional office (16.4x15.3 + 9.10x4.2) with built-in desks, filing drawers and skylight. Featuring 2 master suites, the second master suite was constructed in 1990 and offers 2 walk-in closets and accesses deck. Park like commons borders the backyard and affords privacy. Basement has 2nd family room, bedroom, full bath and abundant storage. New roof and the home was stained in 2008, 3 fireplaces and irrigation system. Main deck is (27.9 x 16) with 2 additional deck areas. Other is entry. Perennials and lush landscaping surround the home
Property Specifics
| Single Family | |
| — | |
| Ranch | |
| 1956 | |
| Walkout,Partial | |
| — | |
| No | |
| — |
| Champaign | |
| Greencroft | |
| 115 / Annual | |
| — | |
| Public | |
| Public Sewer | |
| 09449288 | |
| 442014478004 |
Nearby Schools
| NAME: | DISTRICT: | DISTANCE: | |
|---|---|---|---|
|
Grade School
Soc |
— | ||
|
Middle School
Call Unt 4 351-3701 |
Not in DB | ||
|
High School
Central |
Not in DB | ||
Property History
| DATE: | EVENT: | PRICE: | SOURCE: |
|---|
Room Specifics
Total Bedrooms: 4
Bedrooms Above Ground: 3
Bedrooms Below Ground: 1
Dimensions: —
Floor Type: Carpet
Dimensions: —
Floor Type: Carpet
Dimensions: —
Floor Type: Carpet
Full Bathrooms: 4
Bathroom Amenities: Whirlpool
Bathroom in Basement: —
Rooms: Walk In Closet
Basement Description: Finished
Other Specifics
| 2 | |
| — | |
| — | |
| Deck | |
| — | |
| 120 X 200 | |
| — | |
| Full | |
| First Floor Bedroom, Skylight(s), Bar-Wet | |
| Dishwasher, Disposal, Microwave, Range, Refrigerator | |
| Not in DB | |
| — | |
| — | |
| — | |
| Gas Starter, Wood Burning |
Tax History
| Year | Property Taxes |
|---|
Contact Agent
Nearby Similar Homes
Nearby Sold Comparables
Contact Agent
Listing Provided By
Coldwell Banker The R.E. Group











