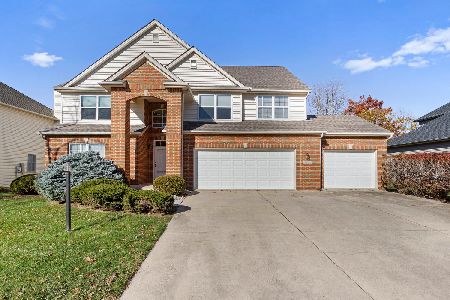[Address Unavailable], Champaign, Illinois 61822
$420,000
|
Sold
|
|
| Status: | Closed |
| Sqft: | 3,817 |
| Cost/Sqft: | $113 |
| Beds: | 5 |
| Baths: | 4 |
| Year Built: | 2000 |
| Property Taxes: | $8,812 |
| Days On Market: | 5625 |
| Lot Size: | 0,00 |
Description
These owners meticulously designed & constructed this home with Ironwood Homes on a premium lakefront lot in the coveted Ironwood Subdivision. Highlights include generous proportions throughout the floor plan, a 1st floor bedroom suite, dramatic 2-story great room with southern exposure, reshingled roof in 2006, irrigation system, deck and dock reconstructed in 2007, exotic fruit trees & other plantings, & daylight basement with walk-out exit to a lower level patio. The 1st floor features 9 foot ceilings. The formal living room & dining room boast a rich, two-stage crown molding. The daylight basement offers about 1,400 additional finished square feet & a 2nd fireplace. A 6th (and even 7th!) bedroom can easily be located in the lower level. See virtual tour for more than 70 images!
Property Specifics
| Single Family | |
| — | |
| — | |
| 2000 | |
| Full | |
| — | |
| Yes | |
| — |
| Champaign | |
| Ironwood | |
| 125 / Annual | |
| — | |
| Public | |
| Public Sewer | |
| 09421201 | |
| 032020430038 |
Nearby Schools
| NAME: | DISTRICT: | DISTANCE: | |
|---|---|---|---|
|
Grade School
Soc |
— | ||
|
Middle School
Call Unt 4 351-3701 |
Not in DB | ||
|
High School
Centennial High School |
Not in DB | ||
Property History
| DATE: | EVENT: | PRICE: | SOURCE: |
|---|
Room Specifics
Total Bedrooms: 5
Bedrooms Above Ground: 5
Bedrooms Below Ground: 0
Dimensions: —
Floor Type: Carpet
Dimensions: —
Floor Type: Carpet
Dimensions: —
Floor Type: Carpet
Dimensions: —
Floor Type: —
Full Bathrooms: 4
Bathroom Amenities: Whirlpool
Bathroom in Basement: —
Rooms: Bedroom 5,Walk In Closet
Basement Description: Finished,Unfinished
Other Specifics
| 3 | |
| — | |
| — | |
| Deck, Patio | |
| — | |
| 90X140X70X29.73X118' | |
| — | |
| Full | |
| First Floor Bedroom, Vaulted/Cathedral Ceilings, Bar-Wet | |
| Dishwasher, Disposal, Dryer, Range Hood, Range, Refrigerator, Washer | |
| Not in DB | |
| Sidewalks | |
| — | |
| — | |
| Gas Log, Gas Starter |
Tax History
| Year | Property Taxes |
|---|
Contact Agent
Nearby Similar Homes
Nearby Sold Comparables
Contact Agent
Listing Provided By
RE/MAX REALTY ASSOCIATES-CHA










