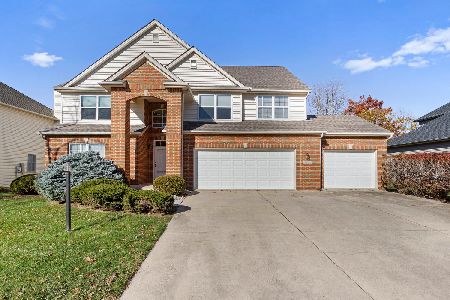4408 Ironwood Ln, Champaign, Illinois 61822
$312,000
|
Sold
|
|
| Status: | Closed |
| Sqft: | 2,912 |
| Cost/Sqft: | $113 |
| Beds: | 4 |
| Baths: | 4 |
| Year Built: | 2000 |
| Property Taxes: | $8,163 |
| Days On Market: | 4371 |
| Lot Size: | 0,00 |
Description
OPEN AND BRIGHT, this 5 BR, 3.5 bath with open floor plan is sure to delight with space and quality amenities. Hardwood floors flow from the front entry through nearly half of the main floor including the kitchen with pantry, eating island and breakfast area. Crown molding, abundance of hickory cabinetry throughout. Master suite is a true retreat with cathedral ceiling, 9.9 x 9.8 master closet, and bath with whirlpool and glass enclosed shower. Second floor balcony wraps around the staircase and overlooks both the entry and 2-story family room with stunning fireplace. Study with one wall of built-in bookcases looks out onto the well landscaped yard. Additional 800 SF finished in lower level includes bedroom, full bath, media room and generous storage. So much to enjoy!
Property Specifics
| Single Family | |
| — | |
| — | |
| 2000 | |
| Full,Partial | |
| — | |
| No | |
| — |
| Champaign | |
| Ironwood | |
| 125 / Annual | |
| — | |
| Public | |
| Public Sewer | |
| 09437860 | |
| 032020426006 |
Nearby Schools
| NAME: | DISTRICT: | DISTANCE: | |
|---|---|---|---|
|
Grade School
Soc |
— | ||
|
Middle School
Call Unt 4 351-3701 |
Not in DB | ||
|
High School
Centennial High School |
Not in DB | ||
Property History
| DATE: | EVENT: | PRICE: | SOURCE: |
|---|---|---|---|
| 19 May, 2014 | Sold | $312,000 | MRED MLS |
| 20 Mar, 2014 | Under contract | $329,900 | MRED MLS |
| 13 Mar, 2014 | Listed for sale | $329,900 | MRED MLS |
Room Specifics
Total Bedrooms: 5
Bedrooms Above Ground: 4
Bedrooms Below Ground: 1
Dimensions: —
Floor Type: Carpet
Dimensions: —
Floor Type: Carpet
Dimensions: —
Floor Type: Carpet
Dimensions: —
Floor Type: —
Full Bathrooms: 4
Bathroom Amenities: Whirlpool
Bathroom in Basement: —
Rooms: Bedroom 5,Walk In Closet
Basement Description: Finished,Unfinished
Other Specifics
| 3 | |
| — | |
| — | |
| Deck, Porch | |
| — | |
| 75X125X75X130 | |
| — | |
| Full | |
| Vaulted/Cathedral Ceilings | |
| Dishwasher, Disposal, Dryer, Microwave, Range Hood, Range, Refrigerator, Washer | |
| Not in DB | |
| Sidewalks | |
| — | |
| — | |
| Gas Log |
Tax History
| Year | Property Taxes |
|---|---|
| 2014 | $8,163 |
Contact Agent
Nearby Similar Homes
Nearby Sold Comparables
Contact Agent
Listing Provided By
RE/MAX REALTY ASSOCIATES-CHA










