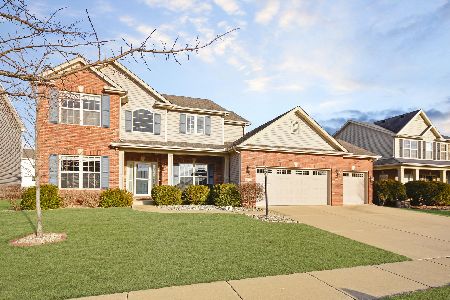[Address Unavailable], Champaign, Illinois 61822
$395,000
|
Sold
|
|
| Status: | Closed |
| Sqft: | 2,523 |
| Cost/Sqft: | $164 |
| Beds: | 4 |
| Baths: | 4 |
| Year Built: | 2006 |
| Property Taxes: | $9,405 |
| Days On Market: | 6120 |
| Lot Size: | 0,00 |
Description
2006 SIGNATURE SHOWCASE HOME! "WELLINGTON" DESIGN WITH AWESOME KITCHEN, FEATURING JENN AIRE APPLIANCES, GRANITE, CHERRY CABINETRY, HUGE WALK-IN PANTRY AND BUTLER'S PANTRY, 9 FT CEILINGS, CHERRY FLOORING, FAUX WOOD BLINDS, TREY CEILINGS IN LR & DR, SURROUND SOUND, AND PROFESSIONAL DECORATING. MASTER SUITE HAS GORGEOUS BATH W/GLASS SHOWER, JET TUB, AND WALK-IN CALIFORNIA CLOSET. *OTHER IS BREAK NOOK. HOME HAS FABULOUS CURB APPEAL WITH PROFESSIONAL LANDSCAPING AND DECORATIVE METAL FENCE. FINISHED BASEMENT FEATURES REC ROOM, WET BAR, 5TH BEDROOM W/WALK-IN CLOSET AND BATH. MECHANICALS INCLUDE BACK UP HYDRAULIC SUMP PUMP, 2 WATER HEATERS, ZONED HVAC W/HUMIDIFIER.CLOSE TO NEW PORTER PARK.
Property Specifics
| Single Family | |
| — | |
| Traditional | |
| 2006 | |
| — | |
| — | |
| No | |
| — |
| Champaign | |
| Wills Trace | |
| 150 / Annual | |
| — | |
| Public | |
| Public Sewer | |
| 09434835 | |
| 032020307017 |
Nearby Schools
| NAME: | DISTRICT: | DISTANCE: | |
|---|---|---|---|
|
Grade School
Soc |
— | ||
|
Middle School
Call Unt 4 351-3701 |
Not in DB | ||
|
High School
Centennial High School |
Not in DB | ||
Property History
| DATE: | EVENT: | PRICE: | SOURCE: |
|---|
Room Specifics
Total Bedrooms: 5
Bedrooms Above Ground: 4
Bedrooms Below Ground: 1
Dimensions: —
Floor Type: Carpet
Dimensions: —
Floor Type: Carpet
Dimensions: —
Floor Type: Carpet
Dimensions: —
Floor Type: —
Full Bathrooms: 4
Bathroom Amenities: —
Bathroom in Basement: —
Rooms: Bedroom 5
Basement Description: —
Other Specifics
| 3 | |
| — | |
| — | |
| Patio, Porch | |
| Fenced Yard | |
| 100 X 120 | |
| — | |
| Full | |
| Vaulted/Cathedral Ceilings, Bar-Dry | |
| Dishwasher, Disposal, Microwave, Built-In Oven, Range Hood, Range, Refrigerator | |
| Not in DB | |
| Sidewalks | |
| — | |
| — | |
| Gas Log |
Tax History
| Year | Property Taxes |
|---|
Contact Agent
Nearby Similar Homes
Nearby Sold Comparables
Contact Agent
Listing Provided By
RE/MAX Choice










