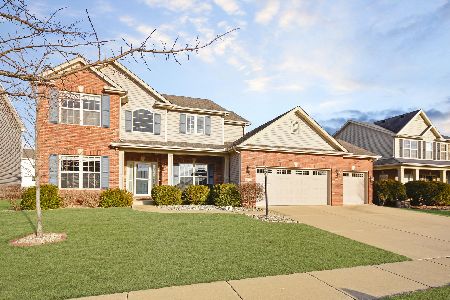[Address Unavailable], Champaign, Illinois 61822
$405,000
|
Sold
|
|
| Status: | Closed |
| Sqft: | 2,523 |
| Cost/Sqft: | $162 |
| Beds: | 4 |
| Baths: | 4 |
| Year Built: | — |
| Property Taxes: | $0 |
| Days On Market: | 6996 |
| Lot Size: | 0,00 |
Description
The Wellington - 2006 Showcase Home! This beautiful home offers incredible curb appeal and grand entry. The gourmet kitchen features Cherry cabinets, granite counter tops, top of the line stainless steel appliances, food pantry and separate Butlers pantry. The master suite has a cathedral ceiling, large walk-in closet and classy full bath with whirlpool tub. Additional amenities include tray ceilings in living and dining rooms, gorgeous cherry wood flooring on the first floor, 9 ft. ceilings,
Property Specifics
| Single Family | |
| — | |
| — | |
| — | |
| — | |
| — | |
| No | |
| — |
| Champaign | |
| Wills Trace | |
| — / — | |
| — | |
| Public | |
| Public Sewer | |
| 09447598 | |
| — |
Nearby Schools
| NAME: | DISTRICT: | DISTANCE: | |
|---|---|---|---|
|
Grade School
Soc |
— | ||
|
Middle School
Call Unt 4 351-3701 |
Not in DB | ||
|
High School
Centennial High School |
Not in DB | ||
Property History
| DATE: | EVENT: | PRICE: | SOURCE: |
|---|
Room Specifics
Total Bedrooms: 5
Bedrooms Above Ground: 4
Bedrooms Below Ground: 1
Dimensions: —
Floor Type: Carpet
Dimensions: —
Floor Type: Carpet
Dimensions: —
Floor Type: Carpet
Dimensions: —
Floor Type: —
Full Bathrooms: 4
Bathroom Amenities: Whirlpool
Bathroom in Basement: —
Rooms: Bedroom 5,Walk In Closet
Basement Description: —
Other Specifics
| — | |
| — | |
| — | |
| Porch | |
| — | |
| 100 X 120 | |
| — | |
| Full | |
| Vaulted/Cathedral Ceilings | |
| Dishwasher, Disposal, Microwave, Refrigerator | |
| Not in DB | |
| — | |
| — | |
| — | |
| Gas Log |
Tax History
| Year | Property Taxes |
|---|
Contact Agent
Nearby Similar Homes
Nearby Sold Comparables
Contact Agent
Listing Provided By
Holdren & Associates, Inc.










