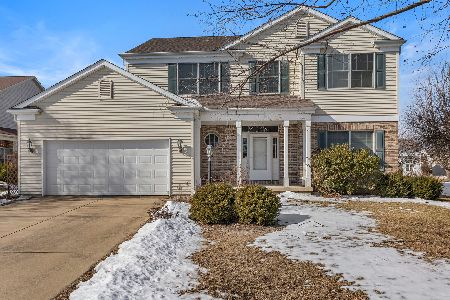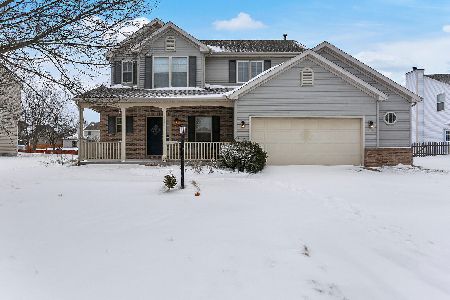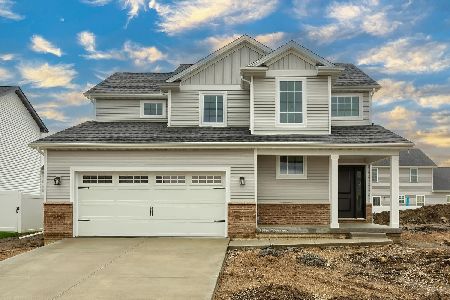3205 Weeping Cherry, Champaign, Illinois 61822
$250,000
|
Sold
|
|
| Status: | Closed |
| Sqft: | 2,248 |
| Cost/Sqft: | $111 |
| Beds: | 4 |
| Baths: | 4 |
| Year Built: | — |
| Property Taxes: | $5,879 |
| Days On Market: | 4419 |
| Lot Size: | 0,00 |
Description
Beautiful 2-story home situated on extra large lot in Cherry Hills Subdivision, this move-in ready home boasts an Ultra modern eat-in kitchen w/fabulous gas grill, convenient pass-through, perfect for entertaining, plus separate dining room, 5 bedrooms, and 3.5 baths, Master Suite includes cathedral ceilings, WIC, double sinks, Jacuzzi tub & separate shower plus a handy 2nd floor laundry. Full finished basement includes Media room w/surround sound, full tiled bath w/shower & extra closet storage! Attached 2.5 car garage offers plenty of space & storage. Other amenities include internal sprinkler system, 2 gas log f/p's, 2 dual control HVAC for economical utility costs, lg fenced backyard along w separately fenced kitchen garden, a home security, sump-pump and fire alarm system & more!
Property Specifics
| Single Family | |
| — | |
| Traditional | |
| — | |
| Full | |
| — | |
| No | |
| — |
| Champaign | |
| Cherry Hills | |
| — / — | |
| — | |
| Public | |
| Public Sewer | |
| 09466589 | |
| 462027327027 |
Nearby Schools
| NAME: | DISTRICT: | DISTANCE: | |
|---|---|---|---|
|
Grade School
Soc |
— | ||
|
Middle School
Call Unt 4 351-3701 |
Not in DB | ||
|
High School
Central |
Not in DB | ||
Property History
| DATE: | EVENT: | PRICE: | SOURCE: |
|---|---|---|---|
| 31 Mar, 2014 | Sold | $250,000 | MRED MLS |
| 3 Feb, 2014 | Under contract | $250,000 | MRED MLS |
| 24 Jan, 2014 | Listed for sale | $250,000 | MRED MLS |
| 11 May, 2021 | Sold | $280,000 | MRED MLS |
| 20 Mar, 2021 | Under contract | $283,000 | MRED MLS |
| 19 Feb, 2021 | Listed for sale | $283,000 | MRED MLS |
Room Specifics
Total Bedrooms: 5
Bedrooms Above Ground: 4
Bedrooms Below Ground: 1
Dimensions: —
Floor Type: Carpet
Dimensions: —
Floor Type: Carpet
Dimensions: —
Floor Type: Carpet
Dimensions: —
Floor Type: —
Full Bathrooms: 4
Bathroom Amenities: Whirlpool
Bathroom in Basement: —
Rooms: Bedroom 5,Walk In Closet
Basement Description: Finished
Other Specifics
| 2.5 | |
| — | |
| — | |
| — | |
| Fenced Yard | |
| 84X153X80X181 | |
| — | |
| Full | |
| Vaulted/Cathedral Ceilings | |
| Dishwasher, Disposal, Microwave, Built-In Oven, Range Hood, Range, Refrigerator | |
| Not in DB | |
| Sidewalks | |
| — | |
| — | |
| Gas Log |
Tax History
| Year | Property Taxes |
|---|---|
| 2014 | $5,879 |
| 2021 | $7,112 |
Contact Agent
Nearby Similar Homes
Nearby Sold Comparables
Contact Agent
Listing Provided By
RE/MAX REALTY ASSOCIATES-CHA










