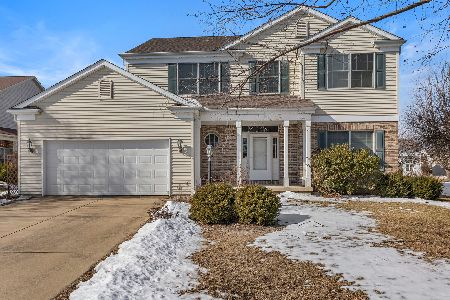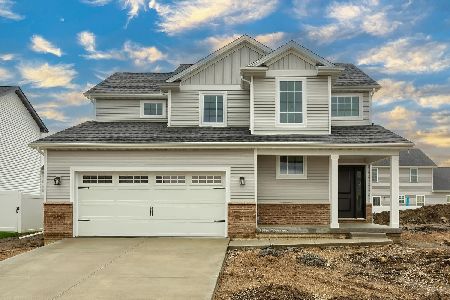3205 Weeping Cherry Drive, Champaign, Illinois 61822
$280,000
|
Sold
|
|
| Status: | Closed |
| Sqft: | 2,273 |
| Cost/Sqft: | $125 |
| Beds: | 4 |
| Baths: | 4 |
| Year Built: | 2002 |
| Property Taxes: | $7,112 |
| Days On Market: | 1836 |
| Lot Size: | 0,31 |
Description
Beautiful 2-story home situated on an extra-large lot in Cherry Hills Subdivision. Charming front porch, spacious living room plus a family room both boasting fireplaces. The eat-in kitchen offers a ton of cabinets and features a convenient pass-through into the family room, perfect for entertaining, plus a separate dining room. The master suite includes cathedral ceilings, walk-in closet, and a private bath with double sinks, Jacuzzi tub & separate shower. Three additional bedrooms, a full bath and a handy 2nd-floor laundry complete the upper level. The newly finished basement offers a large rec room, full bath, fifth bedroom & extra closet storage! The attached 2.5 car garage offers plenty of space & storage. New roof to be installed.
Property Specifics
| Single Family | |
| — | |
| Traditional | |
| 2002 | |
| Full | |
| — | |
| No | |
| 0.31 |
| Champaign | |
| Cherry Hills | |
| — / Not Applicable | |
| None | |
| Public | |
| Public Sewer | |
| 10999277 | |
| 462027327027 |
Nearby Schools
| NAME: | DISTRICT: | DISTANCE: | |
|---|---|---|---|
|
Grade School
Unit 4 Of Choice |
4 | — | |
|
Middle School
Champaign/middle Call Unit 4 351 |
4 | Not in DB | |
|
High School
Central High School |
4 | Not in DB | |
Property History
| DATE: | EVENT: | PRICE: | SOURCE: |
|---|---|---|---|
| 31 Mar, 2014 | Sold | $250,000 | MRED MLS |
| 3 Feb, 2014 | Under contract | $250,000 | MRED MLS |
| 24 Jan, 2014 | Listed for sale | $250,000 | MRED MLS |
| 11 May, 2021 | Sold | $280,000 | MRED MLS |
| 20 Mar, 2021 | Under contract | $283,000 | MRED MLS |
| 19 Feb, 2021 | Listed for sale | $283,000 | MRED MLS |
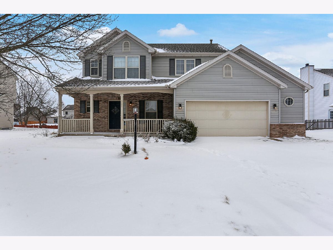
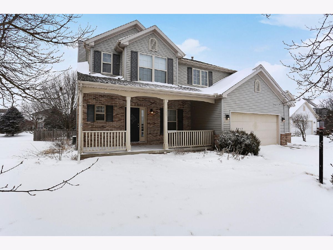
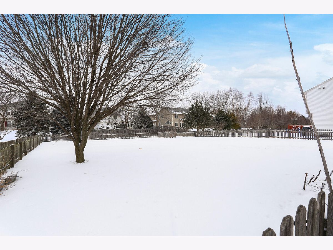
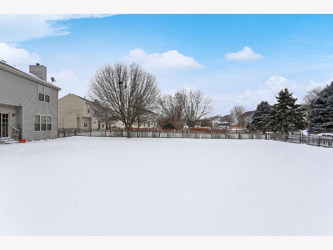
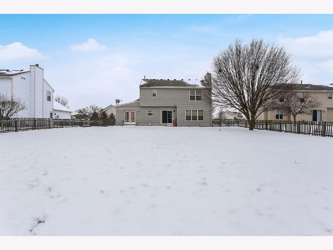
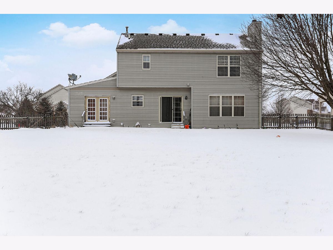
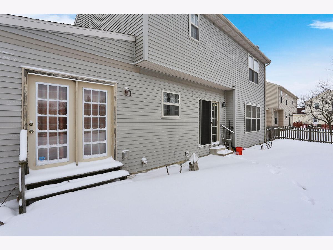
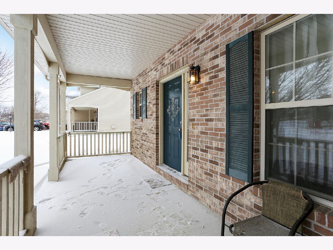
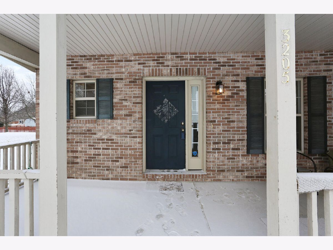
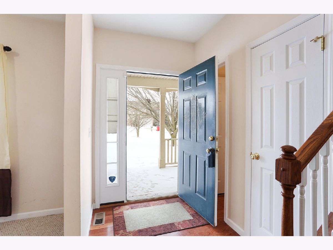
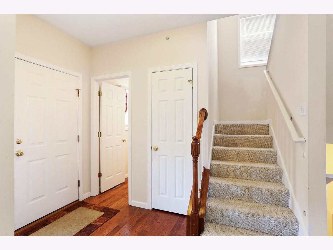
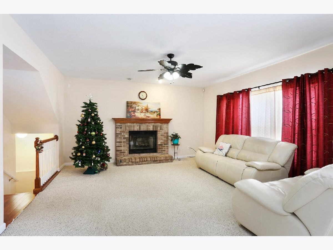
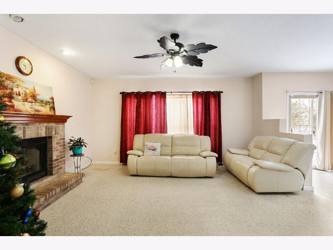
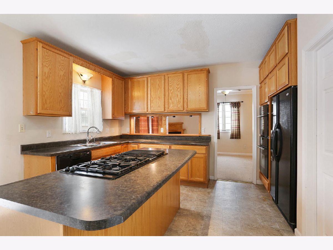
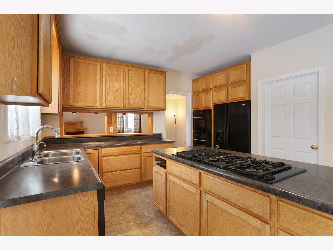
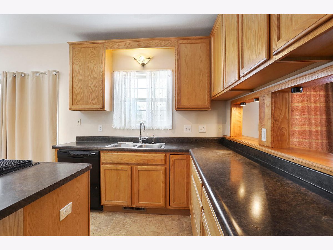
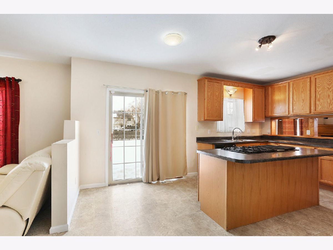
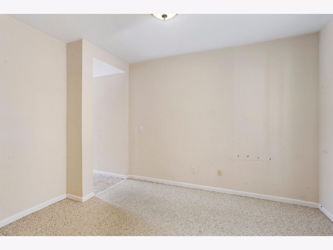
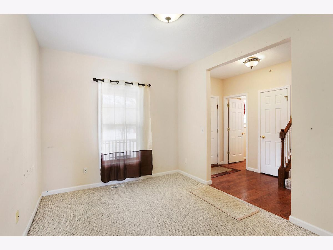
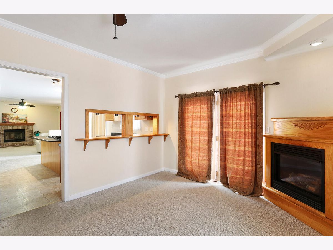
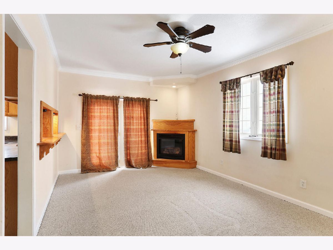
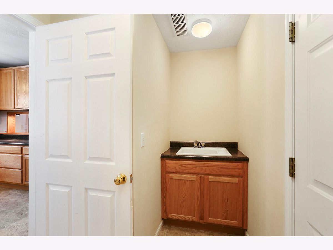
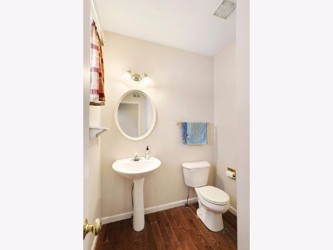
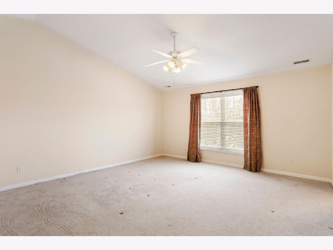
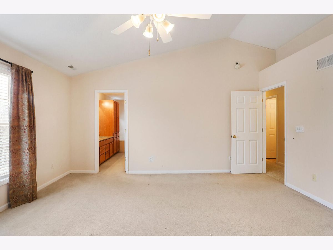
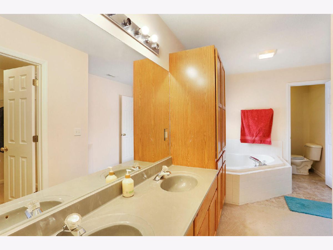
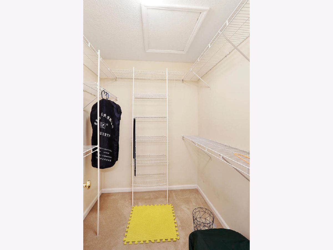
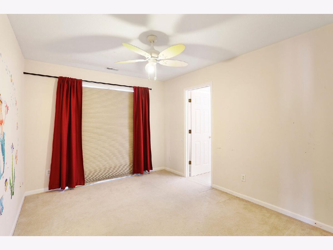
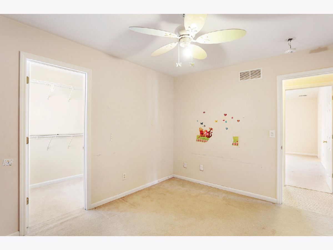
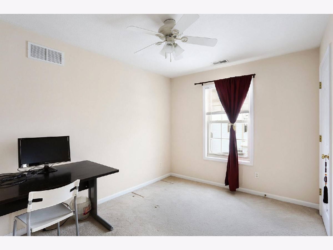
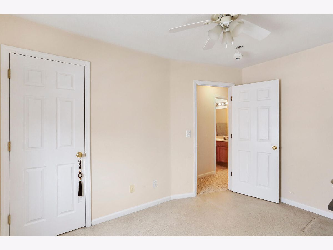
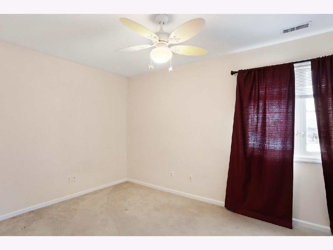
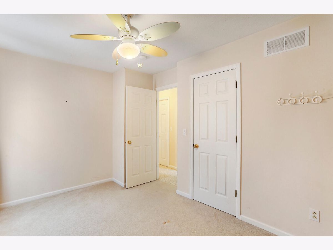
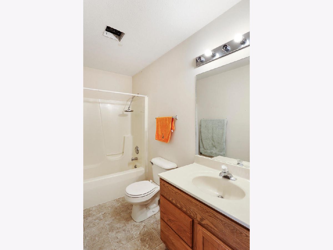
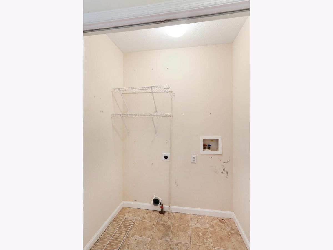
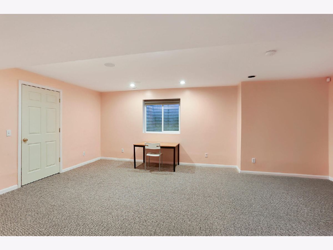
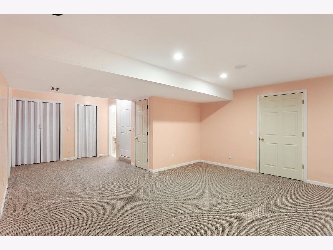
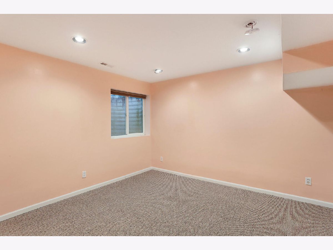
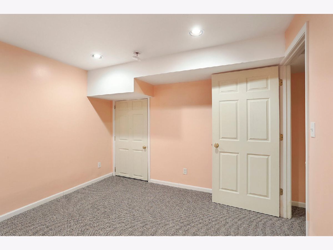
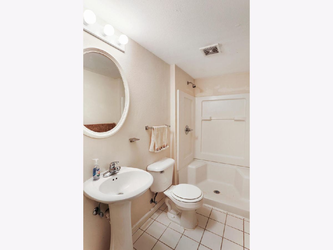
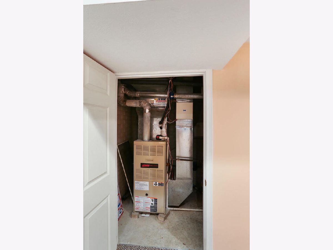
Room Specifics
Total Bedrooms: 5
Bedrooms Above Ground: 4
Bedrooms Below Ground: 1
Dimensions: —
Floor Type: Carpet
Dimensions: —
Floor Type: Carpet
Dimensions: —
Floor Type: Carpet
Dimensions: —
Floor Type: —
Full Bathrooms: 4
Bathroom Amenities: —
Bathroom in Basement: 1
Rooms: Bedroom 5,Recreation Room
Basement Description: Finished
Other Specifics
| 2.5 | |
| — | |
| — | |
| Patio, Porch | |
| Fenced Yard | |
| 45X39X153X80X181 | |
| — | |
| Full | |
| Vaulted/Cathedral Ceilings | |
| Dishwasher, Refrigerator, Disposal, Cooktop, Built-In Oven | |
| Not in DB | |
| Sidewalks | |
| — | |
| — | |
| Gas Starter |
Tax History
| Year | Property Taxes |
|---|---|
| 2014 | $5,879 |
| 2021 | $7,112 |
Contact Agent
Nearby Similar Homes
Nearby Sold Comparables
Contact Agent
Listing Provided By
RE/MAX REALTY ASSOCIATES-MAHO

