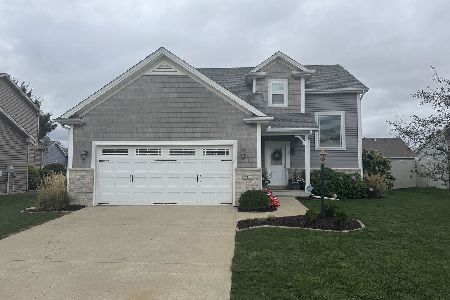[Address Unavailable], Champaign, Illinois 61822
$280,700
|
Sold
|
|
| Status: | Closed |
| Sqft: | 2,093 |
| Cost/Sqft: | $117 |
| Beds: | 4 |
| Baths: | 3 |
| Year Built: | 2010 |
| Property Taxes: | $0 |
| Days On Market: | 5870 |
| Lot Size: | 0,00 |
Description
Quality Construction by Signature Homes. This open floor plan features a Great Room with gas fireplace; gourmet eat-in kitchen with hard wood floors plus flex room that can be used as dining rooom, music room, play room or office. Master bedroom includes dual vanities, Whirlpool tub and shower. Full basement roughed in for bath for future expansion of living space. Prime location near 37-acre park with 1/8 mile of trails, picnic shelter and pond.
Property Specifics
| Single Family | |
| — | |
| Traditional | |
| 2010 | |
| Partial,Full | |
| — | |
| No | |
| — |
| Champaign | |
| Ironwood West | |
| 0 / — | |
| — | |
| Public | |
| Septic-Private | |
| 09449567 | |
| — |
Nearby Schools
| NAME: | DISTRICT: | DISTANCE: | |
|---|---|---|---|
|
Grade School
Soc |
— | ||
|
Middle School
Call Unt 4 351-3701 |
Not in DB | ||
|
High School
Centennial High School |
Not in DB | ||
Property History
| DATE: | EVENT: | PRICE: | SOURCE: |
|---|
Room Specifics
Total Bedrooms: 4
Bedrooms Above Ground: 4
Bedrooms Below Ground: 0
Dimensions: —
Floor Type: Carpet
Dimensions: —
Floor Type: Carpet
Dimensions: —
Floor Type: Carpet
Full Bathrooms: 3
Bathroom Amenities: Whirlpool
Bathroom in Basement: —
Rooms: Walk In Closet
Basement Description: Unfinished,Partially Finished
Other Specifics
| 3 | |
| — | |
| — | |
| Patio | |
| — | |
| 66 X 121 | |
| — | |
| Full | |
| — | |
| Dishwasher, Disposal, Microwave, Range | |
| Not in DB | |
| — | |
| — | |
| — | |
| Gas Log |
Tax History
| Year | Property Taxes |
|---|
Contact Agent
Nearby Similar Homes
Nearby Sold Comparables
Contact Agent
Listing Provided By
Coldwell Banker The R.E. Group










