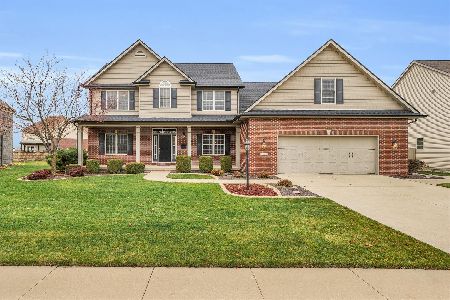[Address Unavailable], Champaign, Illinois 61822
$425,000
|
Sold
|
|
| Status: | Closed |
| Sqft: | 3,274 |
| Cost/Sqft: | $145 |
| Beds: | 4 |
| Baths: | 5 |
| Year Built: | 2007 |
| Property Taxes: | $0 |
| Days On Market: | 6445 |
| Lot Size: | 0,00 |
Description
Master on First floor. Top-of-thelin elements - Anderson Windows, Granite Countertops, a blend of stone and brick, gorgeouswoodworking and flooring. Three Bedrooms upstairs with 2 Baths between two, and full bath within the third bedroom. Basement includes theater room, wet bar and kitchen. Further finishing possibilities,including possible 5th bedroom. Soaring greatroom with stone fireplace accentuated by built-in shelves topped by archways. An island is accented by a stone column. MasterSuite features soaring 11 foot ceilings along with a cozy sitting area.
Property Specifics
| Single Family | |
| — | |
| — | |
| 2007 | |
| Walkout | |
| — | |
| No | |
| — |
| Champaign | |
| Chestnut Grove | |
| — / — | |
| — | |
| Public | |
| Public Sewer | |
| 09463143 | |
| 0 |
Nearby Schools
| NAME: | DISTRICT: | DISTANCE: | |
|---|---|---|---|
|
Grade School
Soc |
— | ||
|
Middle School
Call Unt 4 351-3701 |
Not in DB | ||
|
High School
Centennial High School |
Not in DB | ||
Property History
| DATE: | EVENT: | PRICE: | SOURCE: |
|---|
Room Specifics
Total Bedrooms: 4
Bedrooms Above Ground: 4
Bedrooms Below Ground: 0
Dimensions: —
Floor Type: Carpet
Dimensions: —
Floor Type: Carpet
Dimensions: —
Floor Type: Carpet
Full Bathrooms: 5
Bathroom Amenities: —
Bathroom in Basement: —
Rooms: Walk In Closet
Basement Description: —
Other Specifics
| 3 | |
| — | |
| — | |
| Patio | |
| — | |
| 127X120X125X93 | |
| — | |
| Full | |
| First Floor Bedroom, Bar-Wet | |
| — | |
| Not in DB | |
| Sidewalks | |
| — | |
| — | |
| Gas Log |
Tax History
| Year | Property Taxes |
|---|
Contact Agent
Nearby Similar Homes
Nearby Sold Comparables
Contact Agent
Listing Provided By
KELLER WILLIAMS-TREC










